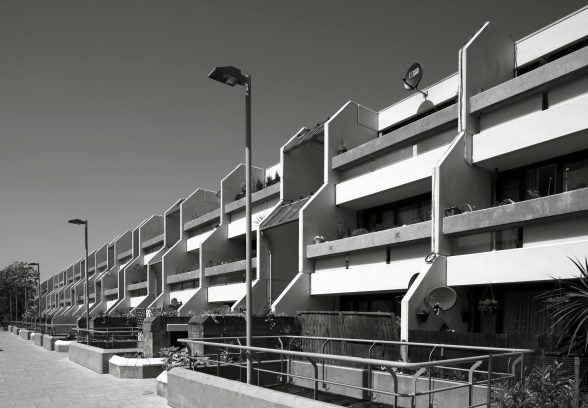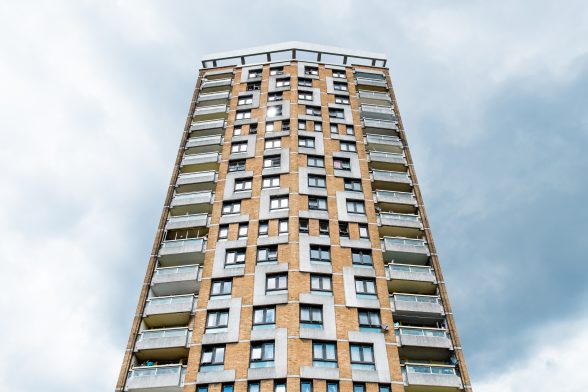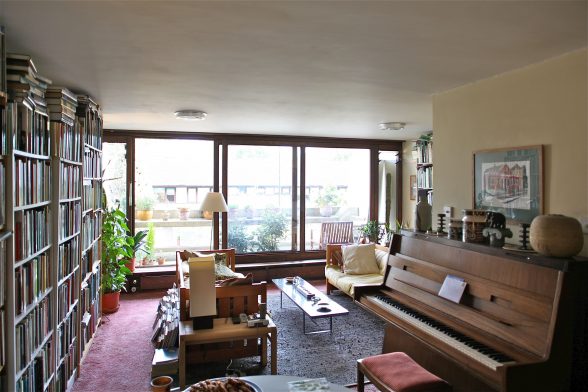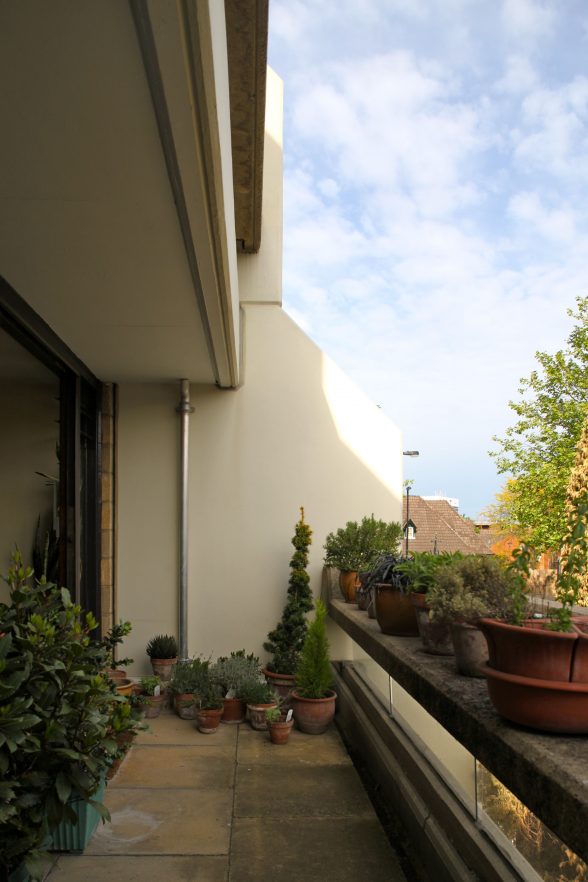This website uses cookies
This website uses cookies to enable it to function properly and to analyse how the website is used. Please click 'Close' to accept and continue using the website.



copyright John East
More recognition and protection should be given to the pioneering social housing schemes developed across London after the Second World War, says the Twentieth Century Society, as it announces its support for residents at Sivill House in Bethnal Green and Highgate New Town, who are seeking to have their estates listed.
“The post war years were an exciting time in architecture with important new ideas about living and space, making our society a richer and better place in which to live,“ said Grace Etherington, senior Caseworker at the C20 Society. “London was at the forefront in its commitment to building high quality social housing which encouraged a sense of community. Yet only a handful of these schemes which made an important contribution to 20thcentury social policy are listed.”
Neave Brown’s Alexandra Road Estate in London was the first post-war housing estate to receive protection by listing at Grade II* in 1993, followed by grade II* listing for Ernő Goldfinger’s Trellick Tower in 1998. But overall there is a huge ‘under listing’ in London, says the C20 Society, exacerbated in recent years by development pressures.
Sivill House, a 19-storey housing block, in Bethnal Green, east London, was designed by Douglas Carr Bailey, Francis Skinner and Berthold Lubetkin. Opened in 1966 it completed the large Dorset Estate, designed by the same architects. Residents are submitting an application to have the building listed, which is being supported by the C20 Society. This follows a planning application to replace all the windows with a differing design which C20 says would have a damaging effect on the complex geometric composition of the arrangement of the façade.

Architect John Allan, who wrote the definitive monograph on Lubetkin, describes Sivill House as being “exceptional’ in its design – firstly in its vertical tower proportions (the only such free-standing example in Lubetkin’s entire oeuvre), then in its ingenious ‘double arrow-head’ plan-form, and finally in its unique architectural expression.
“The residential accommodation is organised into two slightly tapering vertical stacks linked by a masterly spiral staircase, each tranche being obliquely mitred on its centre line to impart a clear directional sense to the block as a whole. Emphasising yet further the tower’s role as an urban marker, its signature footprint is repeated at roof level in a flying cornice – or crown.”
Sivill House was designed towards the end of Lubetkin’s career and shows the extent to which his architecture had evolved since his early work of the 1930s. Whilst his best-known buildings such as Highpoint, Finsbury Health Centre and the Penguin Pool at London Zoo (all listed Grade I) date from the inter-war period and are usually identified with the International Style, the post war years brought opportunities for undertaking the major social housing projects to which he had aspired, but had been prevented from achieving, in the thirties.
The second residents’ listing application which the C20 Society is supporting is for the Whittington Estate, also known as the Highgate New Town, which featured in the popular Bodyguard TV series.
Designed by Peter Tábori and executed by job architect Kenneth Adie (1972-78), HNT saw the redevelopment of an area regarded by some at the time as one of Camden’s worst Victorian slums.

The estate is arranged in six terraces that climb the Highgate ridge, with vast underground car- parking, now converted to storage space for security reasons. A dominating mass, it has strong horizontal lines with balconies and cornices at each level and strong vertical cross walls, in pale concrete (now painted). Between each block are pedestrian streets, each with its own character, with extensive planting which plays an important role in breaking up and softening the sometimes brutal use of concrete. The design allows for each flat or house to have its own private south facing terrace or courtyard.
Tábori moved to London in 1956, following the Russian invasion of his home country of Hungary during which he was incarcerated for 6 months. Arriving in London, Tábori studied at Regent Street Polytechnic (today Westminster University), where his tutors and critics included fellow architects James Stirling, Neave Brown, Eldred Evans and Richard Rogers.
HNT makes an outstanding contribution, to the Low Rise High Density housing built under Camden’s head architect Sydney Cook, between 1965-73, as well as to London, the UK and beyond. Its design embodies an urban renewal approach achieved through continuity, connectivity and permeability with the surrounding streets, which capitalises on its former layout as part of Victorian Highgate.

The listing application is being made by the Whittington Estate Residents Association Working Group, supported by community/heritage researcher Tom Davies (AHO) together with architectural historian Mark Swenarton as consultant. A previous listing application, also supported by C20, was turned down in 2006.
Tom Davies is doing a PhD comparing some of the social housing estates in Camden with estates in Oslo in Norway and has been helping C20 with the organisation of its Oslo tour planned for later this year.
Grace Etherington said: “At one time English Heritage were leading the way in listing post-war social housing projects and the exceptional projects that were designated established a benchmark. Since this early work there has been no comprehensive resurvey, and many fantastic estates have been turned down as they are said to fall short of the standard of the examples already listed. C20 has felt very strongly for a number of years that a much larger collection of local authority housing schemes deserve recognition through listing, particularly as many have been published, studied and celebrated across the world. The fact that the residents of Highgate New Town and Sivill House have applied for listing is a clear indicator that these estates continue to serve their users well over 50 years since they were designed.”
Other high profile C20 Society social housing campaigns in London include Cressingham Gardens and Central Hill which came under the remit of Ted Hollamby Director of Planning, Architecture and Design at the London Borough of Lambeth from 1969 to 1981. This saw some of the most progressive low-rise, high-density social housing projects in the capital. Cressingham Gardens and Central Hill have been turned down for listing by Historic England, and are both threatened with demolition as part of redevelopment plans by LB Lambeth.

Become a C20 member today and help save our modern design heritage.