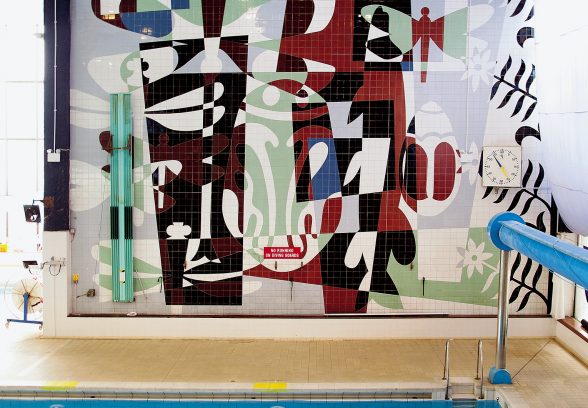This website uses cookies
This website uses cookies to enable it to function properly and to analyse how the website is used. Please click 'Close' to accept and continue using the website.



We have submitted an application to have Halifax Swimming Pool and its two distinctive internal murals listed following concerns over the building’s future.
Calderdale Council has committed the funds to build a new sports and leisure centre in Halifax, which would contain a new swimming pool. It is understood that demolition of the old pool is being considered so the site in the town centre can be sold for redevelopment, although no confirmed plans have been announced. It is hoped that listed status would be a helpful tool to guide decision making about the building’s future.
Designed by F H Hoyles, the Deputy Borough Architect, under the supervision of the Borough Architect J L Berbiers, and constructed in the 1960s, the Pool is an admirable effort of the local authority to translate local distinctiveness into modern design, creating a building that would draw in local people but not overwhelm the historic character of its surroundings.
C20 Society’s Senior Caseworker Grace Etherington said: “the building strikes an interesting balance between modern and contextual design. It has clean lines and blocky forms, and the way that the internal spaces are grouped and expressed externally, neatly stepping down the sloping site, works with the variety of facade textures in local materials to add interest to the elevations. These design features create a well composed and thoughtful building that otherwise may have been a mismatched or bulky addition to the area’s predominantly historic grain.“
The interior of the swimming pool features two ceramic murals by artist Kenneth Barden (1924-1988), depicting British pond life. The mural is a collage of different plants and insects, layered in a geometric motif with vibrant blues, reds, purples and greens. The aquatic theme ties in with the building’s function and creates a lively backdrop to the diving pool.
Barden is mentioned in Historic England’s Introduction to Heritage Assets document focusing on Post-War Public Art. He designed a number of ceramic murals in the post-war period, with notable examples being the massive Carter tile facade panels for the Harbour and Seaward residential towers in Gosport (1961-68), and an interior mural depicting historic pump mechanisms at a Pump House in Sawbridgeworth for the Hertfordshire and Essex Water Board (1955).
Berbiers was the Chief Architect in Canterbury in the immediate post-war years, where he gained extensive experience in modernising historic urban areas. His reverence for the historic environment is shown through numerous published collections of his drawings of old and threatened buildings.

Become a C20 member today and help save our modern design heritage.