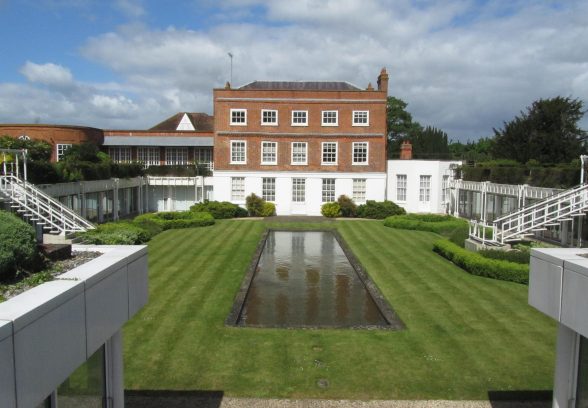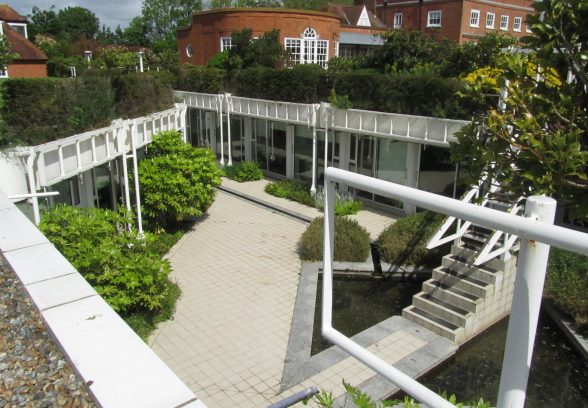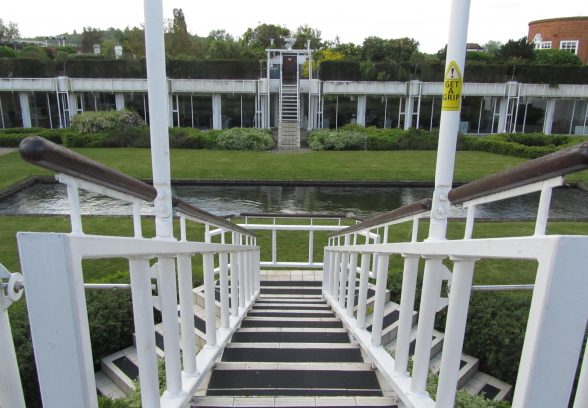This website uses cookies
This website uses cookies to enable it to function properly and to analyse how the website is used. Please click 'Close' to accept and continue using the website.





We are delighted that plans by Ayre Chamberlain Gaunt to convert the Ready Mix Concrete Headquarters building by Edward Cullinan Studio into a ‘later living village’ have moved a step closer to fruition with the submission of a formal planning application.
The building was a high profile case for the C20 Society back in 2014 when we ran a successful campaign to save the late C20 office building and list it at Grade II* after it was revealed that plans were afoot to demolish the site in Egham, Surrey.
RMC HQ is an innovative, multi-award winning office complex that was completed in 1990, and which retained a number of older buildings onsite. As a corporate headquarters it was designed to impress, but it aimed also to make office life for those who worked there inspiring and enjoyable. Nestled beside a lake, and lying with a conservation area, the offices are crafted around three separate courtyards, with full height glass walls in effect forming the fourth wall of every office. The courtyards reflect the proportions of the existing historic buildings and carefully planned axial views and routes are created throughout the site. The low height of the development preserves the setting of the existing buildings, and the rich green roofs provide a new landscape of lawns, yew hedges and informal seating.
This month’s submission of an application which seeks to create a ‘later-living’ village will restore and convert the listed office building, and construct a new block of accommodation set away from the listed building.
C20 considers that this is a highly appropriate new use for a heritage asset of major significance, which restores much of the original design intent whilst breathing new life into the building through a series of well-judged interventions. We recognise that some alterations must be made to the original fabric in order to convert the building into a new use, and are pleased that these are light-touch, logical and clearly justified. It is evident that a holistic understanding of the buildings’ significance has guided the proposals from the outset.
We are very pleased to see the restoration of key internal spaces including the swimming pool and the double-height squash courts, as well as the landscaped terraces and courtyards which are so integral to the sense of a weaving together of old and new, buildings and landscape in a unique and innovative way.
Tess Pinto, C20 Senior Conservation Adviser, comments: “This scheme is the combination of a forward thinking client and good architects with a real grasp of what’s important about the building and who let the original design speak for itself. All parties are to be congratulated for their work here which is an exemplar in conservation practice.
“This has also been a great success story for the Society, which played a key role in the listing of the building several years ago. It shows that listing can bring a sea-change in attitude, and can initiate sensitive and creative schemes that retain the most important parts of our modern heritage.”

Become a C20 member today and help save our modern design heritage.