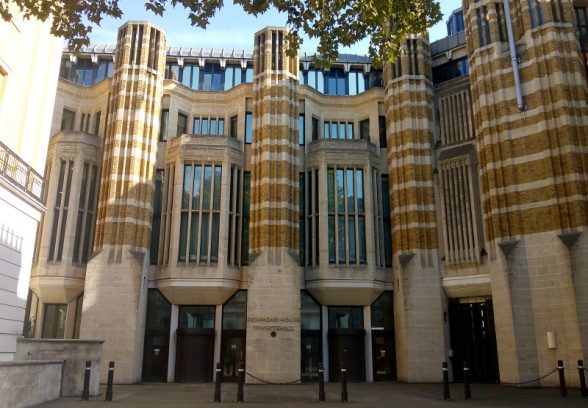This website uses cookies
This website uses cookies to enable it to function properly and to analyse how the website is used. Please click 'Close' to accept and continue using the website.



The Twentieth Century Society has welcomed the announcement of a review into plans to build a temporary House of Commons in the Grade II* Richmond House which would entail the demolition of the majority of William Whitfield’s masterpiece. Only the Whitehall façade would be left intact along with the reconstructed Georgian terrace.
The Houses of Parliament Restoration & Renewal Sponsor Body said in a statement released today (19 May) that it will review options for how the restoration programme should be carried out, including new ways of working developed in response to Covid-19.
It said it will assess whether a recommendation made in a report five years ago that all MPs and Lords should leave the Palace of Westminster while the work was carried out is still the ‘best and most cost-effective’ option.
Clare Price, C20 Society’s Head of Casework, said: “We are really pleased that there now seems to be scope for compromise— the insistence to date on an exact replica of the current chamber, and its voting lobbies has been a major obstacle to finding an alternative temporary venue, either by way of an existing building which could be used, or a suitable site for temporary structures.
“Modest compromise on the size or shape of the temporary chamber would open up many more possibilities which could save both money and the high quality Grade II* listed Richmond House. Augmenting physical provision with teleconferencing would make relocation cheaper and easier still. We’ve been successfully running our committee meeting on Zoom and it looks as though Parliament may have been as pleasantly surprised as us by the advantages this has delivered.”
The cost of the temporary House of Commons chamber, which would be used for only five to eight years, was estimated to have risen to £1.6 billion, with no clear plan for the use of the building once the Palace of Westminster has been refurbished.
The statement said that it was always envisaged that when the Sponsor Body was set up in law, and the Delivery Authority established, certain aspects of the programme would be reviewed. But given the completely altered political and economic landscape, the review will need to be both deeper and more wide-ranging.
Sarah Johnson, CEO of the Sponsor Body, said: “The impact of the current health crisis on public finances and Parliament’s ways of working has made it even more essential that we review both the strategy for relocating the two Houses and the scope of the restoration of the Palace.” The review is expected to be complete by the autumn.
The strength of Whitfield’s Richmond House is the way he designed it to respond to its context and made sense of the Northern Estate as a whole. It is particularly strong in the way it blends both the styles of the Norman Shaw buildings and the Georgian Richmond Terrace façade. The front façade is merely a glimpse of the quality behind. The interiors are carefully crafted using high quality materials referencing both Charles Rennie Mackintosh and Lutyens, the designer of the Cenotaph opposite.
Grade II* listed buildings form only 5.5% of all listed buildings in the country and 1980s buildings of this grade are astoundingly rare, making this one of the most significant of its date in the UK.
Whitfield, who died last year aged 98, has been described as one of the most distinguished architects of his generation.

Become a C20 member today and help save our modern design heritage.