This website uses cookies
This website uses cookies to enable it to function properly and to analyse how the website is used. Please click 'Close' to accept and continue using the website.


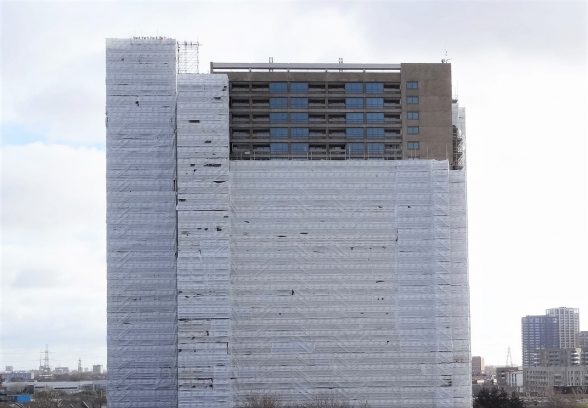
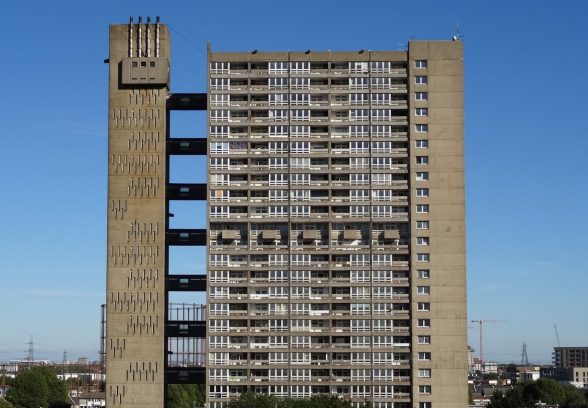
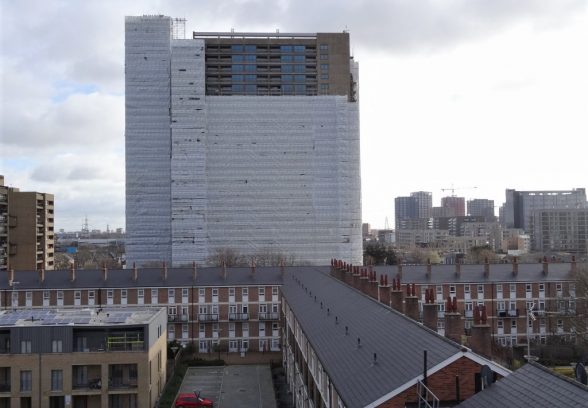
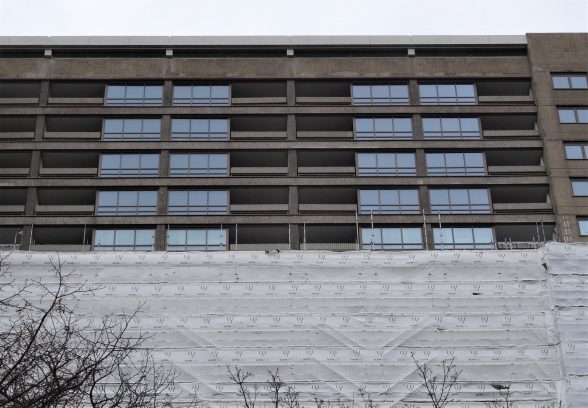

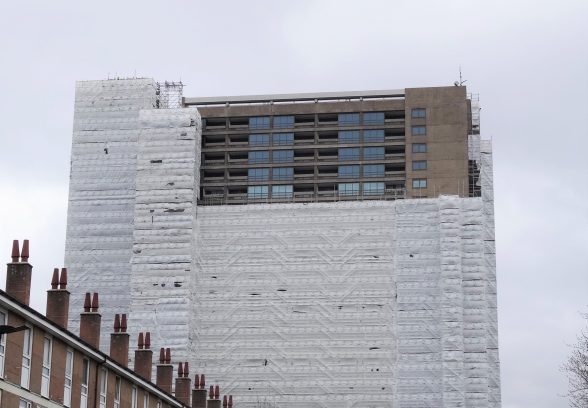
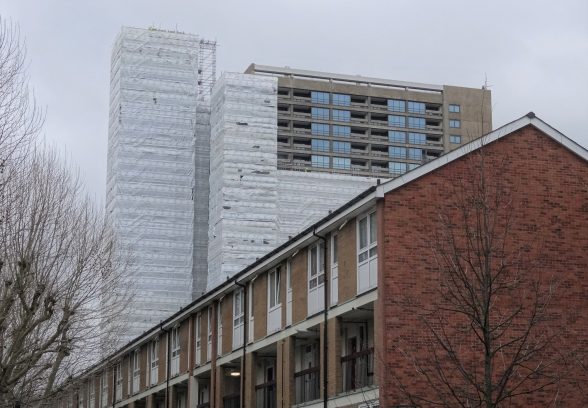
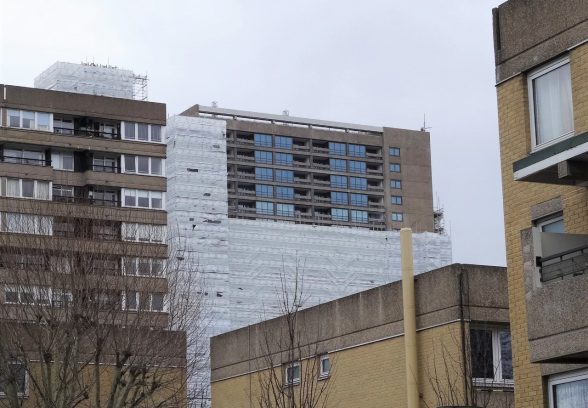
Earlier this week the upper layers of scaffolding on Balfron Tower were removed, revealing the true impact of the gutting and wholesale window replacement that the Society vehemently fought in 2015. Balfron Tower is the largest block belonging to the Brownfield Estate in Poplar, designed by Erno Goldfinger (1965-67), and is the precursor to Goldfinger’s Trellick Tower (1968-1972, Grade II* listed). In 2014 we submitted an application to Historic England for its listing designation to be upgraded from Grade II to Grade II*, a rare distinction for a post-war building. This was successful and in 2015 Balfron joined the top 5.5% of listed buildings in the country.
Despite being upgraded from II to II*, Historic England took a disappointingly lacklustre approach to preserving Balfron’s original features when faced with Studio Egret West’s redevelopment plans, and the recent unveiling of the finished product confirms our predictions that the advice of the government-sponsored experts fell far short of what was necessary to protect the building’s importance. We had expected the listing upgrade would result in a greater level of meaningful heritage protection, and to trigger a revised scheme that would be of a higher standard in conservation terms. Historic England instead reiterated their support for Studio Egret West’s unchanged proposals, accepting the loss of large elements of historic fabric. In this case we thought it was possible for many of the developer’s aims to be met without causing unnecessary harm to this listed building, and we were dismayed that our colleagues in the heritage sector chose to accept an approach that compromised Balfron’s distinction and importance.
Catherine Croft, the Society’s Director, said “especially given the controversial decision to change Balfron from social housing to private flats, this outcome is a tragic missed opportunity.” “Surely Brutalism now has enough fans that a conserved Balfron could be successfully marketed as a unique opportunity to live in a genuinely iconic brutalist masterpiece. Now all that’s left is an ersatz hybrid.”
The developer’s heritage consultant defended the replacement of the windows, stating “the detail and colour will change but, we believe, this change has the capacity to enhance the appearance of the building, give it a refreshed appearance, and provide it with a sustainable life for many years into the future.” Tastes in architectural design have changed dramatically since the Society was founded 40 years ago whilst appreciation and understanding of post-war architecture has grown remarkably. We regret that a prioritisation of current taste over conservation principles has resulted in a new look for Balfron that is dramatically different from Goldfinger’s original design and that, in our opinion, looks awful.
Background
The development firm Londonnewcastle and their architects Studio Egret West sought our advice early on in the pre-planning process for their redevelopment scheme for Balfron, however they ignored our recommendations that were intended to protect several key features of the building’s historic significance. The developer’s Heritage Consultant Richard Coleman criticised an earlier Conservation Management Plan prepared by Avanti for being ‘unnecessarily conservative’, an irony that sets the tone for the soon-to-be-completed redevelopment scheme.
The Studio Egret West scheme involved the replacement of all of the windows, with the new units following a simplified fenestration pattern and a complete change of material and colour. Balfron originally had chunky timber windows that were painted white, which were largely identical to those on Trellick Tower where an ongoing refurbishment scheme has involved the restoration of the original windows in residential areas. Balfron’s new windows have an anodized brown metal finish and a slim profile. The new windows’ proportions, material and colour are unprecedented in the building, and the impact of this change is further emphasised by the introduction of new fascia panels in a matching finish. Several decades ago the original chunky timber framed windows on Balfron’s east and south facades were largely replaced with white UPVC units, which stakeholders including us agreed it would be a positive step to remove. The Society strongly believes that previous misguided decisions such as unsympathetic window replacement should not pave the way for similar mistakes in the future, and that opportunities for reinstatement of original design features should be embraced for a scheme to be considered ‘conservation-led’.
Historic England approved all of the changes proposed in the planning application, including window replacement, substantial alteration of the internal circulation and flat layouts, and replacement of the majority of surviving original internal fabric. They stated: “much of the significance of the Balfron Tower lies in its external character and landmark status expressed by its distinctive silhouette on East London’s skyline”; “in the interest of reinstating uniformity to the fenestration and architectural integrity to the elevations, we maintain that the wholesale replacement of the existing units is acceptable to us”; “we also consider the change in colour of the glazing bars to a darker anodized metal to be acceptable”.
We were further alarmed by comments made by Londonnewcastle’s heritage consultant Richard Coleman that stated “the changes are both practical and sympathetic to key features, which are preserved and restored. The windows are not a key feature. Re-unifying the windows is a key act of restoration. Such a huge renewal of windows simply must be approached with sustainability, durability, low maintenance and authenticity”. We strongly disagree with the claim that the approach to the replacement of the windows has prioritised ‘authenticity’ and we regret that further options that better reflected the original design were not considered by the architects nor recommended by Historic England.

Become a C20 member today and help save our modern design heritage.