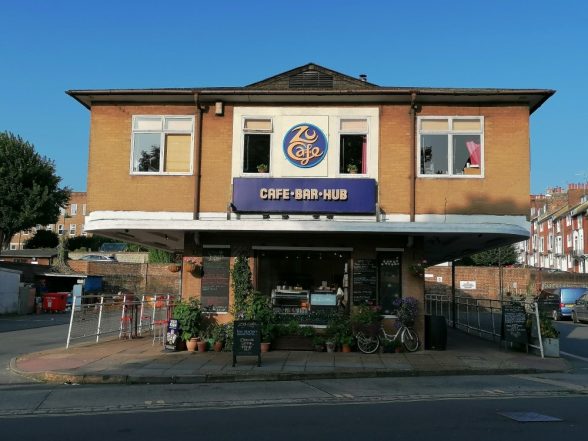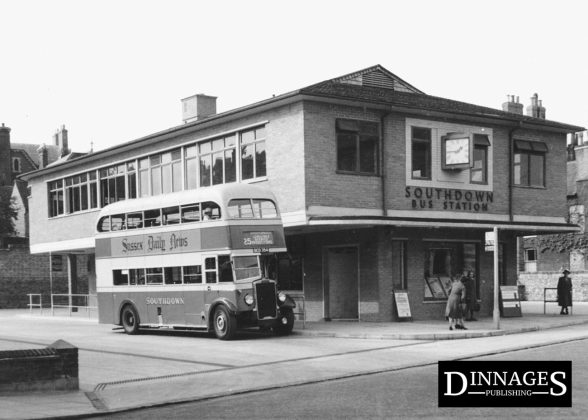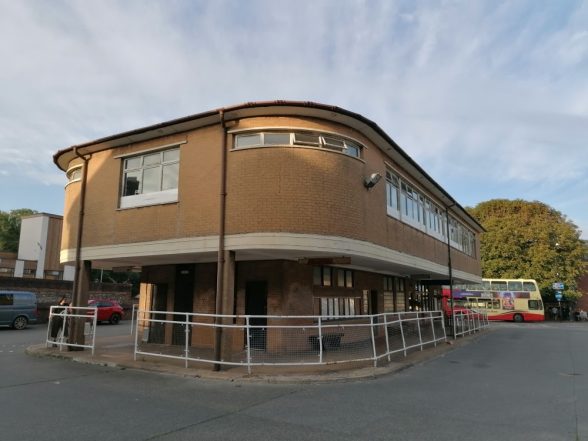This website uses cookies
This website uses cookies to enable it to function properly and to analyse how the website is used. Please click 'Close' to accept and continue using the website.



Photo: Friends of Lewes
The Twentieth Century Society is throwing its weight behind a campaign to save Lewes bus station from demolition by submitting an application to list the 1950s building.
C20 Society Caseworker Coco Whittaker says: “The Lewes building is an excellent example of a small post-war purpose-built bus station in a county town. 20th-century bus stations, garages and depots are becoming increasingly rare. While the best examples are listed, there are many more modest but nonetheless significant examples currently without statutory protection. More work needs to be done to research these buildings and protect them from demolition.”
There is considerable local interest in protecting the Sussex station, with two petitions to save the building each with about 1,000 signatures (sign the petitions by clicking here and here). The petitions object to the loss of a functioning bus station, but also to the demolition of “iconic fifties architecture, both familiar and well loved by many residents”

Lewes bus station was built for the Southdown Bus Company and was one of a sequence of ‘nodal’ bus stations constructed by the company during the 1930s and 1950s ‘boom years’ for bus and coach travel. It was designed by Clayton, Black and Daviel of Brighton and constructed by Ringmer Building Works, working with E.J. Herbert, the Southdown Bus Company’s engineer. Clayton, Black and Daviel formed in the 1950s when John R.F. Daviel joined the already-established practice of Clayton & Black (founded in 1876). The practice was highly regarded and is well represented on the National Heritage List for England (NHLE).
Influenced perhaps by the Festival of Britain style, the station is constructed from biscuit coloured concrete ‘bricks’, with glass bricks “where privacy is necessary” and timber framed windows (Sussex Express & County Herald, 1954). The low-pitched, cedar-shingled roof – a requirement in the council’s approval of the plan – was intended to tie the building into its immediate surroundings.
The cantilevered first floor provides shelter for waiting passengers in all weathers. Travellers were also well accommodated with a waiting room, inquiry office, parcels office, toilets, two public telephone boxes, and a restaurant on the upper floor. Staff on the site had administration offices on the ground floor and a staff-room with recreational and canteen facilities upstairs.
The interiors were deliberately simple, finished using materials which could be easily cleaned and maintained. Interior walls were panelled with plastic, floors were of terrazzo, the ceilings were of a ‘special sound-absorbent tiling’ whilst the joinery work was of waxed-mahogany. Although access to the building has been limited, an initial survey suggests that the terrazzo flooring and stairs survive from the 1950s.The garage is a separate building to the south of the bus station, which had space for up to 20 buses when completed, and 100ft of sliding doors to facilitate access.
There is currently a pre-application for the “demolition of the existing buildings and construction of [a] mixed-use gateway redevelopment scheme” (South Downs National Park Authority, ref. SDNP/21/03284/PRE). The application has been submitted by The Generator Group, represented by Lewis & Co Planning.
If you would like to write to Historic England to support our listing application, please email ApplicationsSouth@HistoricEngland.org.uk and quote the application reference number 1478961.

Photo: Friends of Lewes

Become a C20 member today and help save our modern design heritage.