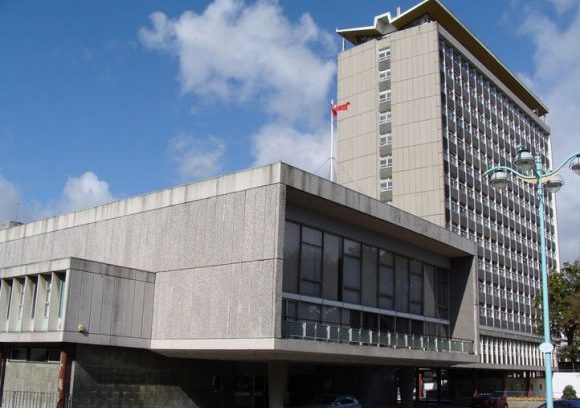This website uses cookies
This website uses cookies to enable it to function properly and to analyse how the website is used. Please click 'Close' to accept and continue using the website.



We have welcomed plans by Urban Splash and architects Gillespie Yunnie to breathe new life into Plymouth’s former Civic Centre with a mixed use redevelopment scheme of flats, bars, restaurants, rooftop garden and outdoors gym, following the public unveiling of plans in the city last week.
However, the Society has raised concerns about some aspects of the proposals, which we feel would detract from the distinctive design of the landmark Grade II listed building.
“We are pleased to see a scheme that seeks to bring new life to a landmark post-war building that has lain empty for a number of years, but we do have concerns about some of the proposals,” said Tess Pinto, Senior Conservation Adviser with C20.
The Society considers that the spandrel panels and glazing pattern of the original building are one of the key elements that make the building distinctive in the skyline, with its textured solidity and prismatic set-backs giving depth and materiality to the large tower. C20 is concerned by the potential loss of the materiality, rhythm and dimensions of the original aggregate panels.
“In their current form, the proposals seek to greatly reduce the size of the concrete panels which give the facades their distinctive texture.
“There are also plans to partly infill some of the raised undercroft of the ‘link building’ which connects the tower and podium to the council chamber next door. This area, raised on slim pilotis which carry the podium over a landscaped pool, has an important relationship to Jellicoe’s Civic Square and this could be compromised.”
The designs are still being developed, and so the Society is hopeful that these concerns can be resolved before the submission of a formal application.
Plymouth City Council sold the 14-storey tower and podium block to Urban Splash for a nominal £1 in January 2016. The sale also included the link building which connects with the two storey council chamber to the south, which remains in the ownership and use of the local authority. At the time, the council underlined how making the building fit for purpose would have cost in the region of £30 million and so therefore the sale was a good deal for taxpayers.
The former Civic Centre lies at the southern end of the area which formed the focus of Patrick Abercrombie’s `Plan for Plymouth’, an ambitious plan for the re-building of Plymouth city centre following the devastating bombing of WWII to create a great Beaux-Arts city. The former Civic Centre lies within an area zoned for civic function, near the former Guildhall. The design of the new civic area was masterminded by city architect Hector Stirling and completed by the architects Jellicoe, Ballantyne & Colleridge. Geoffrey Jellicoe is especially known for his garden design and landscaping work. The Civic Centre, which was officially opened by the Queen in 1962, became Plymouth’s main administrative centre. For the first time, all of the city’s municipal departments were housed together.
At the turn of this century, the city council felt the building was becoming too expensive to maintain and too large for their needs. Fearing the building was going to be demolished, the C20 Society made a successful application for listing at Grade II. This created a storm of protest and several city councillors unsuccessfully lobbied DCMS to reverse their decision. But the Society has remained resolute that the building had the potential to be an exemplar of how modern buildings can be successfully adapted to meet the needs of a contemporary city.
Tess Pinto said: “The Society has had a long involvement in the protection and conservation of this building, and we hope that we will be in a position to support the final scheme when it is submitted.”
Notes:
The Council Chamber Block is the most interesting element of the building ensemble, housing a number of high quality art works as well as original materials and fittings throughout. The central staircase is enclosed on three sides by a glass screen with etchings by artist John Hutton, showing motives of seafaring. Hutton designed the screen at around the same time as his work for the west front of Coventry Cathedral and the work is similar in style. Upstairs are the Council Chamber on the rear and meeting rooms on either side of the staircase, all still complete with their original furniture and panelling and even curtains as well as light fittings and organically shaped door handles.
There are a number of further high quality art works, with a mural by Mary Adshead near the staff entrance and abstract works on fabric, evoking local heraldic forms, by Hans Tisdall in the Council Chamber. The building is unusually well preserved and its wealth in art works and high quality building materials and fittings has been retained.

Become a C20 member today and help save our modern design heritage.