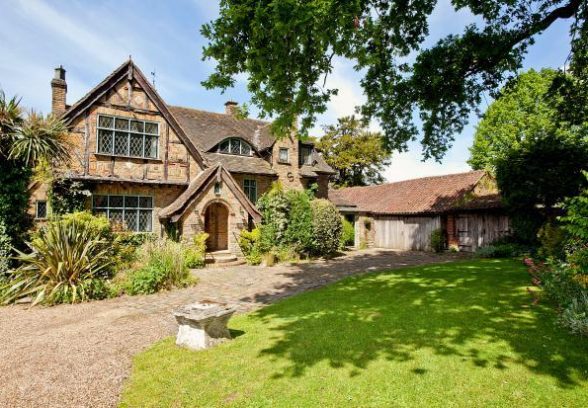This website uses cookies
This website uses cookies to enable it to function properly and to analyse how the website is used. Please click 'Close' to accept and continue using the website.



The Twentieth Century Society is delighted to hear that Cobblestones, a house designed by Blunden Shadbolt in Esher, Surrey (1937-8), has just been listed at Grade ll. The Society supported a listing application submitted by a third party and asked the local council to issue a Building Preservation Notice to protect the building in the interim, which they did. The importance of doing this is highlighted by recent cases, such as Carlton Tavern, where developers have demolished or damaged buildings on hearing that they were to be listed.
Shadbolt (1879-1949) was known for re-using old timbers, worn bricks and weathered tiles from derelict houses and agricultural buildings. He worked mainly in Kent, Sussex and Maidenhead, producing meticulously crafted houses in a picturesque neo-Tudor style. Typical features of Shadbolt houses in this style include timber frames, complex multi-gabled roofs, roof ridges that appear to have sagged with time, and exterior brickwork deliberately laid out of true horizontal or vertical alignment.
Cobblestones is one of a group of four houses by Blunden Shadbolt built between 1931 and 1938 on the Esher Place estate and is one of the last houses him to be designed in this style. Shadbolt retired after World War II and was killed in a road accident in 1949. It has a picturesque exterior, with a large projecting timber-framed gable on the entrance front, a large elliptical dormer and a projecting chimneystack with a decorative S-shaped iron tie. The style is a fusion of the local vernacular of C16th and C17th farmhouses and the Arts and Crafts use of traditional materials.
The original owner lived in the house from its completion in 1938 until 2014. As the Historic England listing report says “What is extraordinary about this house is the lack of alteration and as a result the house appears a time capsule of the 1930s.” Both the exterior and interior have survived intact, with the original windows, a recycled Neo-Jacobean style staircase with gallery, a massive open fireplace with a wrought iron hood in the drawing room, an Art Deco ceramic fireplace in the dining room and even original 1930s cupboards, larder and lino in the kitchen. The bathroom features the original 1937-8 black Vitrolite Art Deco-style bath surround with Vitrolite and glass shelves, and a similar Vitrolite mirrored surround over the wash basin with original chrome and glass fittings.
Henrietta Billings, senior conservation adviser at the Twentieth Century Society said: “This is a great result. It fantastic to see this beautiful and quirky house protected for future generations. The special historic and architectural interest of this house stands out in the use of a combination of modern and historic ‘recycled’ materials, in the construction of the building, and the careful attention to detail which achieves a remarkable architectural effect.”

Become a C20 member today and help save our modern design heritage.