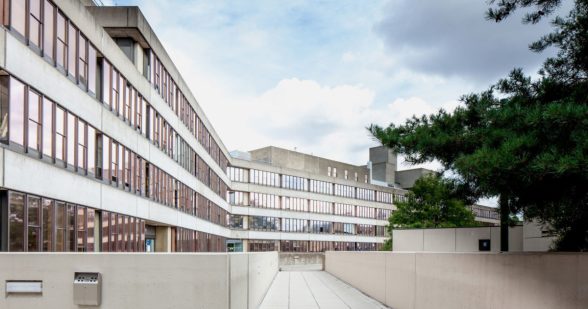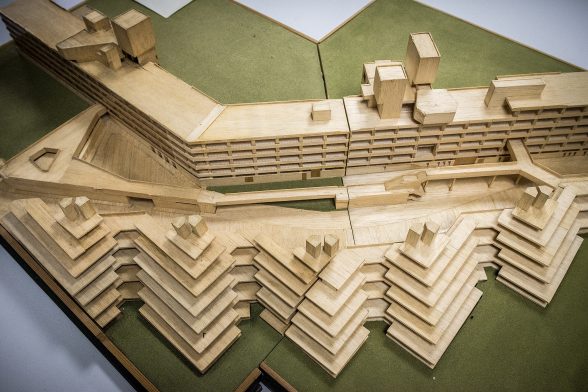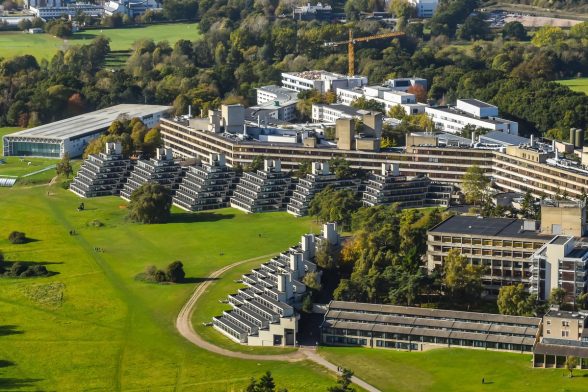This website uses cookies
This website uses cookies to enable it to function properly and to analyse how the website is used. Please click 'Close' to accept and continue using the website.



Image: Purcell Architects
C20 Society has expressed its concern with development plans at the University of East Anglia (UEA), involving demolition to significant parts of the Grade II listed teaching block, known as the ‘Lasdun Wall’. UEA has been consulting on proposals to overhaul the teaching block, which is a central feature of the university campus masterplan by Denys Lasdun (1964 – 68) and forms the backdrop to the Grade II* Listed Ziggurat buildings.
This aims to improve its environmental performance by insulating the concrete structure and enhancing the thermal efficiency of the glazing, while conserving much of the concrete façade, which has suffered from areas of spalling, degradation and poor maintenance over the past 50 years. Subject to reviewing any plans in detail, and stressing they should be of a quality befitting such an architecturally significant campus, C20 is broadly supportive of these conservation and environmentally led measures.

Image: Chris Guy
However, the proposals to construct two oversized extensions on the north side of the building (totalling 2,900sqm – equivalent to 5 double decker buses) would see large sections of the original façade demolished and risks undermining the buildings listed status. These extensions would be to accommodate state of the art new laboratories and double the existing 14 metre floorplans to 28 metres.
It’s notable that all other later additions to the Lasdun Wall have taken the form of freestanding ‘plug in’ buildings; adjacent to the main block and often extending the linear form, yet connected via bridges and raised walkways. The proposed new extensions would involve loss and destruction of original fabric, a fundamentally different approach to that previously taken.
While being conscious of the need for UEA to modernise their facilities, the proposed doubling of floorplans in particular, suggests the intended use for new laboratories is not compatible with this listed building. We’d therefore urge UEA to develop a more sensitive approach, looking to house disciplines within the teaching block that do not require such highly specialised spaces.
In addition, C20 believes that the several campus extension buildings, skilfully integrated with the original Lasdun masterplan by Rick Mather Architects in the 1980’s and 90’s – the Climate Research Unit and Laurence Stenhouse building (1984-85) among them – are also worthy of consideration for listing.
Full details of the current UEA proposals can be viewed here.
Corrections and clarifications: This article was amended on 04/02/22 to remove an incorrect reference to Purcell Architects as designers of the proposed extension. They are one of several practices working on the project, but not on this area of the scheme.

Image: UEA

Become a C20 member today and help save our modern design heritage.