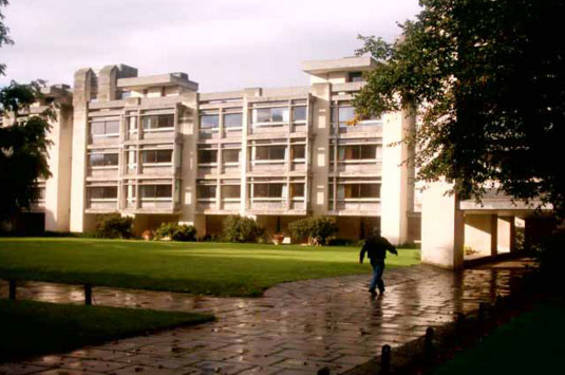This website uses cookies
This website uses cookies to enable it to function properly and to analyse how the website is used. Please click 'Close' to accept and continue using the website.



One of Cambridge’s finest post-war buildings, Powell & Moya’s Cripps, St John’s College, has been listed at Grade II*
The Cripps building was designed and built between 1962-67 with a legacy from the Cripps family, who owned a vehicle component factory in Northamptonshire. With the advice of Sir Leslie Martin, head of the School of Architecture, and Professor Nikolaus Pevsner (then a fellow of St. John’s and resident in the adjacent New Court), the design was chosen from a competition. 191 sets (including some fellows’ rooms) were orientated across eight staircases set in an ‘S’ shape, with generous views of the college, river and the Backs. The design and construction in reinforced concrete (whitened with calcified flint aggregate) set on deep-bore foundations was distinctly modern. However the Portland stone cladding, courtyard setting and informal atmosphere quickly entrenched it into the collegiate environment.
Most of the building is raised on Whitbred stone columns, creating open airy spaces overlooking lawns, punctuated only by concrete staircases that appear to hang off continuous bronze balustrades. The room types varied in size but all featured wall-to wall bronze-set glazing across concrete transoms. Sinks and services were tucked away in cupboards set flush with African hardwood wood panels and floors. The metalwork was supplied by C Humphrey Cripps, the benefactor and a former undergraduate of the college. The building is topped with twelve split-level penthouses, and student access to a flat roof with stunning views. The finished building cost just over £1million, reflecting the high quality of the materials used, and ensuring that, as required by the client, it was fit to last 500 years. The building won the RIBA Bronze medal in 1967 and a Civic Trust Award in 1968.
The English Heritage designation report states that the building ‘is of outstanding design combining an elegant exterior, distinctive plan-form and generous, permeable interior space’. The listing is the first for the firm of Powell & Moya in Cambridge, placing them in the premier league of the university’s post-war designers, including Chamberlain Powell & Bon (New Hall, Grade II*), Denys Lasdun (Fitzwilliam College, Grade II) and Shepherd Robson and Partners (Churchill College, Grade II).
The college is currently renovating the building to meet current standards for conferences.
Catherine Croft, Director of The Twentieth Century Society said: “This is excellent news. This is an outstanding post-war building, beautifully composed and constructed. It has a picturesque quality which demonstrates a very humane and romantic side of modernism. With a refurbishment already under way, it is good for all concerned that its status has been officially recognised.”
Also Jo Moore, a C20 Caseworker who was recently a student living in the building adds “ the spacious rooms are popular with students, light and comfortable, and inspiring to live in—most people assumed it had been listed years ago, its quality was so self evident. The roof terrace is renowned as the best place to revise in the summer”.
For further images or information, please contact Jo Moore at the Twentieth Century Society on 020 7250 3857 or by email – jo.moore@c20society.org.uk , or call Catherine Croft on 07808 168 489 .

Become a C20 member today and help save our modern design heritage.