This website uses cookies
This website uses cookies to enable it to function properly and to analyse how the website is used. Please click 'Close' to accept and continue using the website.


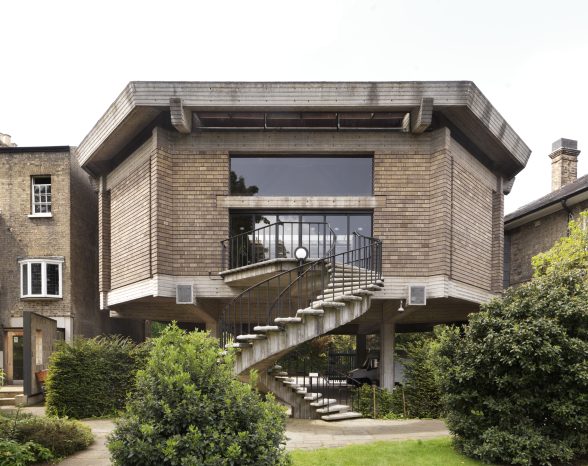
Image: Historic England Archive
C20 is delighted that the Rayne Building and the Dining Hall at Darwin College Cambridge have been recognised with Grade II listing, following an application by the Society in 2019. Designed by HKPA between 1965-69, these new buildings unified the historic site into a cohesive whole, providing the facilities that enabled it to become one of the most progressive colleges in the University.
Founded in 1964, Darwin was Cambridge University’s first College exclusively for postgraduate students and the first College to admit both men and women. Newnham Grange and the Old Granary were purchased from the Darwin family (descendants of Charles Darwin) in 1962. The neighbouring house ‘The Hermitage’ was sold by St John’s College to Darwin in 1966, and was adapted as kitchens, offices, common rooms and a small dining room.
The architectural firm of Howell, Killick, Partridge and Amis (HPKA), renowned for their designs of post-war university buildings, was approached to prepare a scheme for Darwin College. They designed a number of university buildings at Cambridge including the University Graduate Centre at Granta Place, and student accommodation at Sidney Sussex College. Elsewhere, they won commissions at Oxford, Birmingham and Reading universities (listed at Grade II) and the University of Warwick (listed at Grade II*).
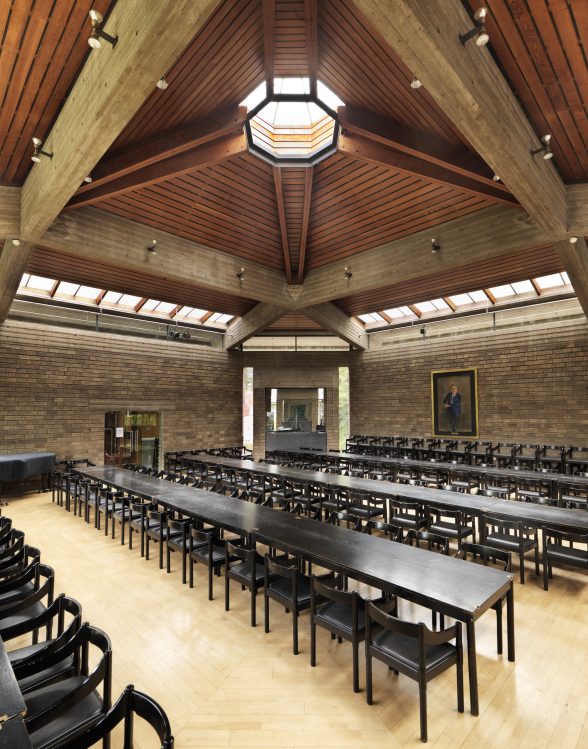
Led by HPKA architect Bill Howell, the Rayne Building (named after benefactors the Rayne Foundation) and the Dining Hall were designed to blend unobtrusively with the existing historic buildings on the site and create a unified scheme.
The Rayne Building provided a gatehouse to the new College, an accommodation block of 34 study bedrooms and an internal link between Newnham Grange and the Hermitage. From the Porters’ Lodge, a passage leads to the gardens beyond. From the central corridor, a flight of steps leads to a first-floor stair hall in the gatehouse, from where an impressive stair rises to the attic, with bridges to each floor of accommodation. Each study bedroom has a projecting box window overlooking Silver Street or the gardens, with attractive red tiled floors, brick walls, and bleached joinery stained warm grey.
The first-floor Dining Hall is raised on reinforced concrete stilts above an open car park, with a beautiful shuttered concrete finish. On the garden side, an elegant spiral stair descends to the gardens on the river. The interior of the octagonal dining hall features a natural pine ceiling resting on reinforced concrete beams and is bathed in natural light by an octagonal lantern, roof lights and slit windows. The scheme achieved a Civic Trust commendation in 1971.
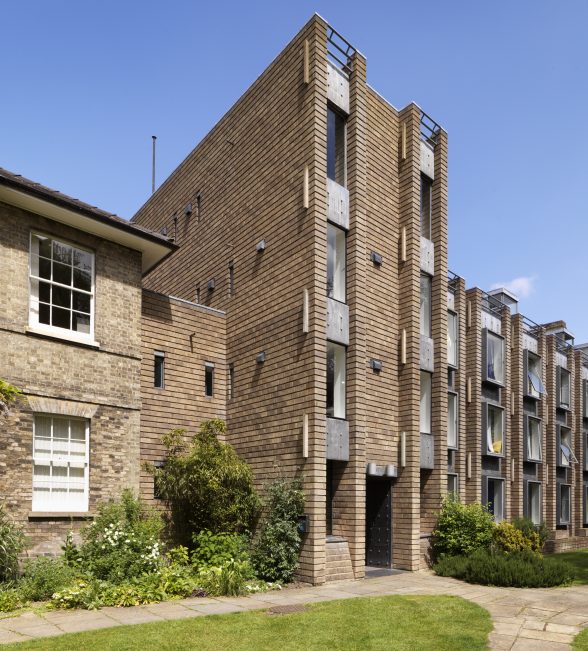
Image: Historic England Archive
Clare Price, Head of Casework at C20 Society said:
We’re delighted to see the Rayne Building and the Dining Hall at Darwin College recognised with national listing, following C20’s application to list in 2019.
Darwin College was originally composed of several distinguished but disparate buildings. The HKPA scheme unified it into a cohesive whole, providing the facilities that enabled it to become one of the most progressive colleges in the University – the first graduate and first mixed college.
The news is a reminder that Cambridge is home to some of the finest modern architecture in Britain, much of it listed at a high grade; its colleges and institutions having both the funds and the foresight to employ the most accomplished architects of the day – from Powell and Moya to James Stirling, John Outram to Zaha Hadid.
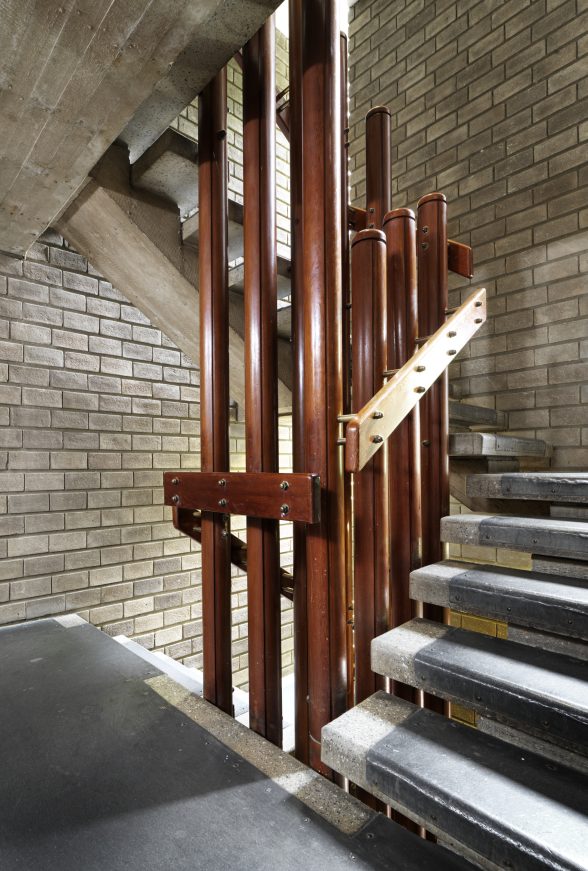
Image: Historic England Archive
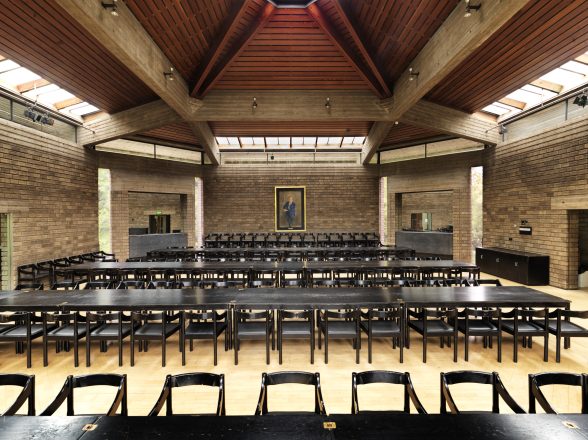
Image: Historic England Archive

Become a C20 member today and help save our modern design heritage.