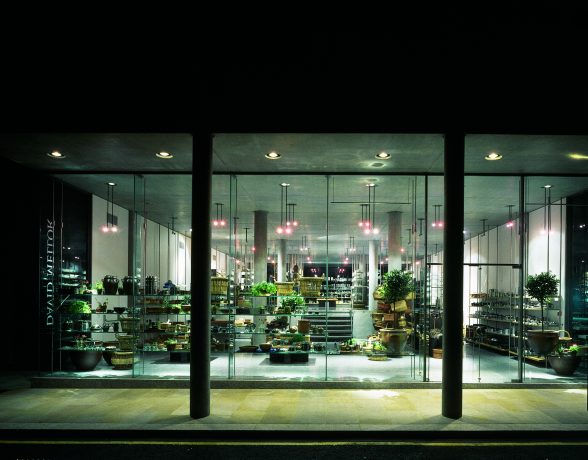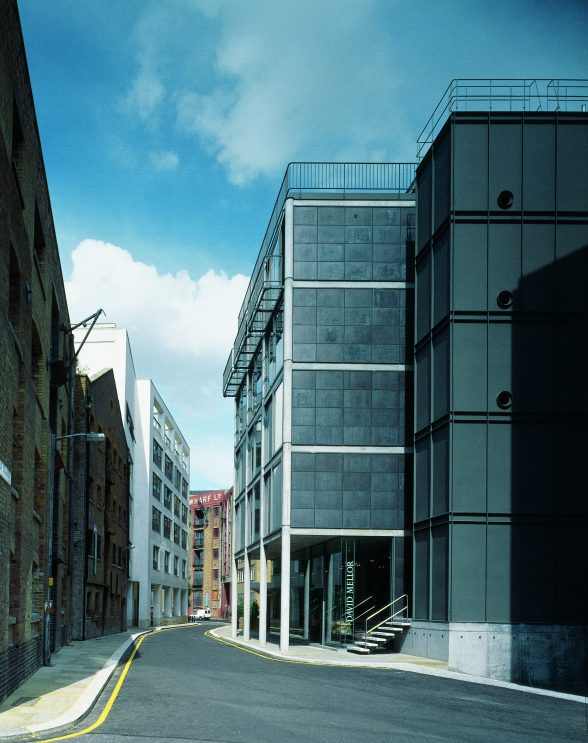This website uses cookies
This website uses cookies to enable it to function properly and to analyse how the website is used. Please click 'Close' to accept and continue using the website.



Photo: Peter Cook/VIEW
We are delighted that our application to list the high-tech Shad Thames building by award winning architects Michael Hopkins & Partners has been approved and are hopeful that the proposed redevelopment plans for a three-storey rooftop extension and side and rear extensions will now be sensitively redrawn.
22 Shad Thames, which has been listed at Grade II, was built between 1989 and 1991, as offices, workshop, showroom and family home for the leading silversmith and designer David Mellor. Later in the 90s, Sir Terence Conran became the new occupier, opening The Conran Shop Contracts, a new department of the Conran Shop, geared towards architects and designers.

Photo: Peter Cook/VIEW
C20 Society caseworker Coco Whittaker said: “We are delighted that we have been successful in safeguarding this building and that Historic England agreed with our submission that this is a major work by a renowned architectural practice and for its association with two of the twentieth century’s most significant designers, Mellor and Conran. They also recognised its importance as an exemplar of the high quality of design encouraged by the London Docklands Development Corporation during the late-C20 regeneration of London’s docklands.”
Patty Hopkins commented: “We are very pleased to learn of the decision to list 22 Shad Thames, Grade II. The building was the result of a unique personal client/architect collaboration and is a fitting memorial to David, who undertook much of the building process with his own workforce and applied the same degree of care to the hand sanding of the internal concrete columns, as he did to burnishing his beautiful cutlery. As architects, we were influenced by a recent visit to Louis Khan’s marvellous Yale Centre for British Art.”
22 Shad Thames was constructed from an in-situ concrete frame, composed of flat floor slabs supported on a grid of columns. Concrete columns were poured into steel formwork to produce a fair-faced finish, and floor slabs were formed in resin-faced plywood to make them as smooth as possible. The concrete mouldings were created for the project by Mellor and staff, and concrete pieces were hand finished with sandpaper, reportedly involving the use of 800 sheets. This appears to have been inspired by the work of the Japanese minimalist, Tadao Ando. The contractors, Sir Robert McAlpine, had worked on the National Theatre (1969-76) with Sir Denys Lasdun, a building noted for the quality of its concrete work. The front and back walls are fully glazed. The showroom is fitted with plate glass walls, and offices have full-height windows in aluminium frames, as do apartment floors but with the addition of steel balconies.
It had been planned to turn the building into offices with a retail unit on the ground floor. The proposal also includes adding sections of green wall to the side extension and brightly coloured artwork to the concrete plinth as well as well as glazed ‘winter garden’ pods and Juliet balconies.

Become a C20 member today and help save our modern design heritage.