This website uses cookies
This website uses cookies to enable it to function properly and to analyse how the website is used. Please click 'Close' to accept and continue using the website.


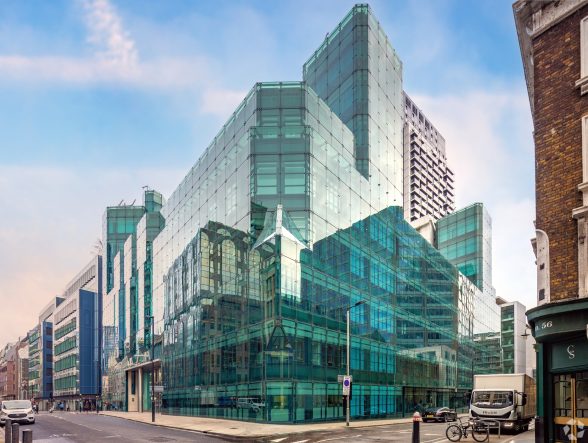
Image credit: CoStar
Deny’s Lasdun’s ‘Glass Castle’ – his ‘homage to [Charles Rennie] Mackintosh’ and last major work – looks set to be destroyed, after planning consent was given for a controversial new office scheme at Milton Gate in the City of London, by developer Brookfield Properties and architects AHMM. C20 Society strongly objected to the plans and submitted a listing application for Milton Gate in 2023. This was frustratingly rejected due to the extent of internal alterations, despite Historic England’s own listing guidelines stating that ‘Commercial premises are intrinsically prone to change and alteration, and cannot be expected to survive in their original configuration’.
While the developers of the new scheme have trumpeted a retro-first approach that will ‘retain 70% of the original structure, significantly reducing its embodied carbon and environmental impact’, this will see the entirety of the castellar style green-glass facade demolished; the most architecturally and culturally significant elements of Lasdun’s original building.
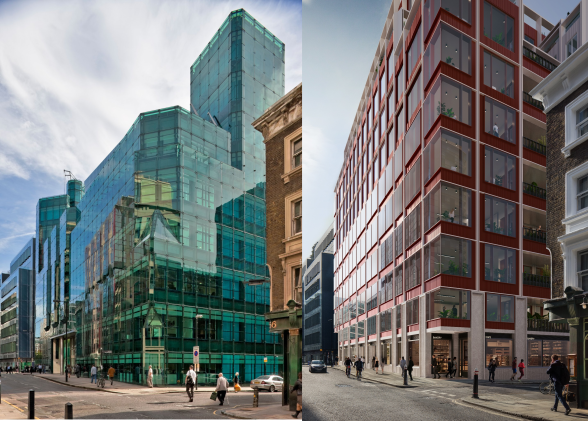
Image credit: Brookfield Properties
Architecture of the Big Bang
Milton Gate was designed from 1986 and built between 1987-91 by architects Denys Lasdun Peter Softley & Associates. These were the immediate post-‘Big Bang’ years when demand for office space in the City of London surged and Milton Gate emerged as a speculative office development by the City of London Real Property Company Ltd.
Lasdun drew on his own wealth of experience as an architect and on the work of others, namely the great Charles Rennie Mackintosh (1868-1928) and his Glasgow School of Art, to create this remarkable ‘glass castle’, which, with its fortified forms and reflective green-tinted glass elevations, manages to be both dynamic and sculptural and responsive to the immediate streetscape. As Lasdun wrote “Towers, turrets, a central drum, steeply pitched roofs and an outer veil suggest, as in some buildings by Mackintosh, a certain castellar metaphor, a hint of the glass castle”. Indeed, the label of one of Lasdun’s models of the building read ‘Homage to Mackintosh’.
The building is clad with 6 metre square panels of 10mm heat resistant thick green tinted glass, which were fixed from the inside of the building, removing the need for scaffolding during construction. This high proportion of glazing, combined with the atrium/central hall plan, meant that Lasdun created an energy efficient, temperature controlled, and light-filled office space. The outer layer of half inch thick tinted glass was central to Lasdun’s architectural vision, its separation from the inner skin of the building allowing the occupants to make changes that did not break the unity of the building as a whole. Wrangling with and pushing back against the dominant contemporary architectural idioms of High Tech and Post-Modernism, Milton Gate represents a unique and interesting response to contemporary commercial offices, borrowing the fluidity of its glazing from buildings like Foster’s Willis Faber Building (Grade I, 1970-5), and historical allusion from Post-Modernists like Terry Farrell, yet breaking substantially with both.
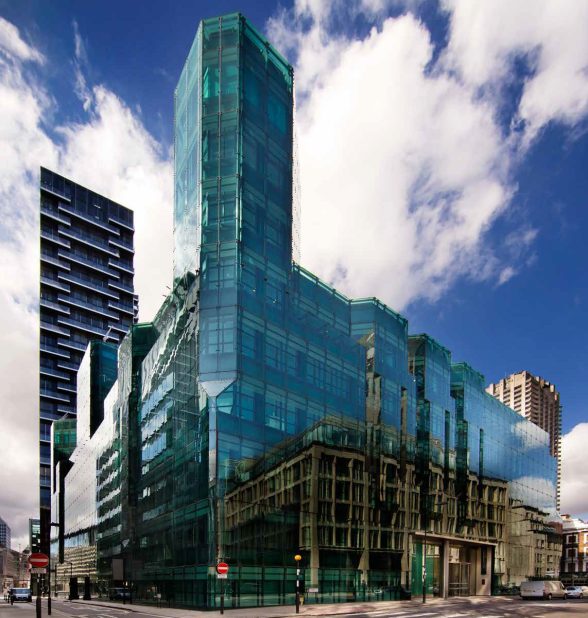
Image credit: CoStar
Sir Denys Lasdun
Sir Denys Lasdun (1914-2001) was heralded as ‘the grand old man of British architecture’, and ‘the greatest English architect of the early heroic modern period’ by his obituarists. Lasdun had a long and fruitful career lasting almost sixty years, bridging the gap between the interwar and post-war generations of architects and working for and alongside many of the most prominent Modernists of the period. Having trained at the Architectural Association in London, he joined the practice of the Canadian architect Wells Coates (responsible for the Isokon Flats, Hampstead (Grade I, 1929-34) and Embassy Court, Brighton (Grade II*, 1934-5)).
This was followed by a period, both before and after his wartime service with the Royal Engineers, at Berthold Lubetkin’s Tecton, where he worked on the Hallfield Estate (Grade II* school, remainder Grade II, 1947-53), finishing the project with fellow Tecton partner Lindsay Drake, after the firm dissolved. Other housing projects, including Keeling House, an innovative cluster block in Bethnal Green followed (Grade II*, 1957-9). More prestigious commissions came to Lasdun when he set up independently from Drake, producing some of the finest buildings of the 1960s and 1970s, including the Royal College of Physicians (Grade I, 1960-4), the National Theatre (Grade II*, 1969-76) and the masterplan and many of the buildings at the University of East Anglia (a mix of Grade II* and Grade II, 1962-9).
Milton Gate occupies an interesting place within Lasdun’s oeuvre and is indicative of more broadly in the shift in the role of the architect within 20th century – as Peter Buchanan noted ‘After a long career building for progressive social programmes and ideals (education buildings, housing and some splendid civic commissions) it was only in Thatcher’s ‘80s with the demise of all public sector building that Lasdun faced commercial clients and construction.’ Milton Gate was one of only two speculative offices designed by Lasdun. The other was Langbourn House on Fenchurch Street, which has lost the distinctive sloping roof Lasdun designed it with, leaving Milton Gate (a significantly more architecturally interesting building than Langbourn House) as the best preserved of the two.
Lasdun was knighted for services to architecture in 1976, won the prestigious RIBA Gold Medal the following year, and was awarded the RIBA Trustees Medal in 1992 for the Royal College of Physicians. As of 2025, 29 of his buildings were listed, with 7 of these listed at Grade II* and 1 at Grade I.
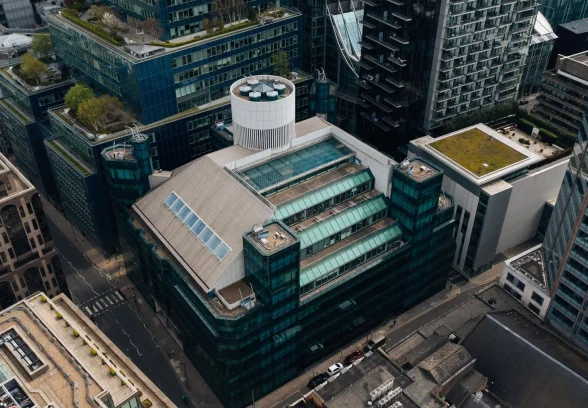
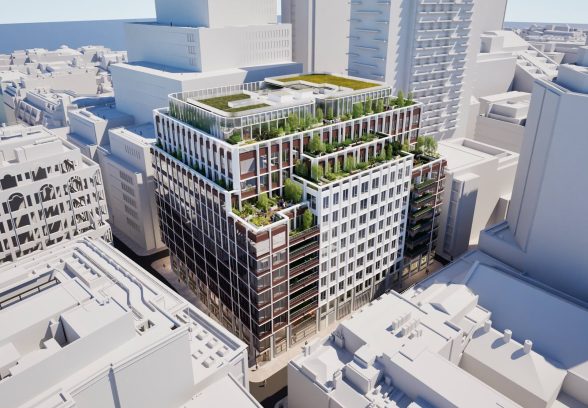
C20 Director, Catherine Croft, commented:
“This is a hugely regrettable decision that future generations will struggle to understand. Despite claims of retaining 70% of the original structure, the consented scheme will totally destroy the architecturally and culturally significant elements of a fine building. Once again, the City of London proves to be a hostile environment for heritage. The City will lose a major work by an outstanding architect, and further erode its distinctive character, despite the building being well over the 30 year threshold for listing at Grade II.”
“Milton Gate is a clear example of a building that should have been saved by listing; C20 Society put it forward and engaged with the developer on several occasions, championing its architectural significance. Historic England’s listing assessment of 2023 concluded that “Milton Gate…is a notable example of a novel style of design adopted late in Lasdun’s life. Its symbolic use of a castle style succeeded in giving a distinctive and dramatic outline to the building and this spirit of playfulness was continued to the interior with its large atrium”, yet they declined to recommend it for listing.”

Become a C20 member today and help save our modern design heritage.