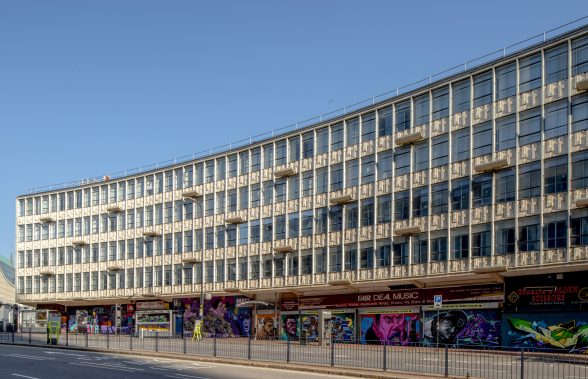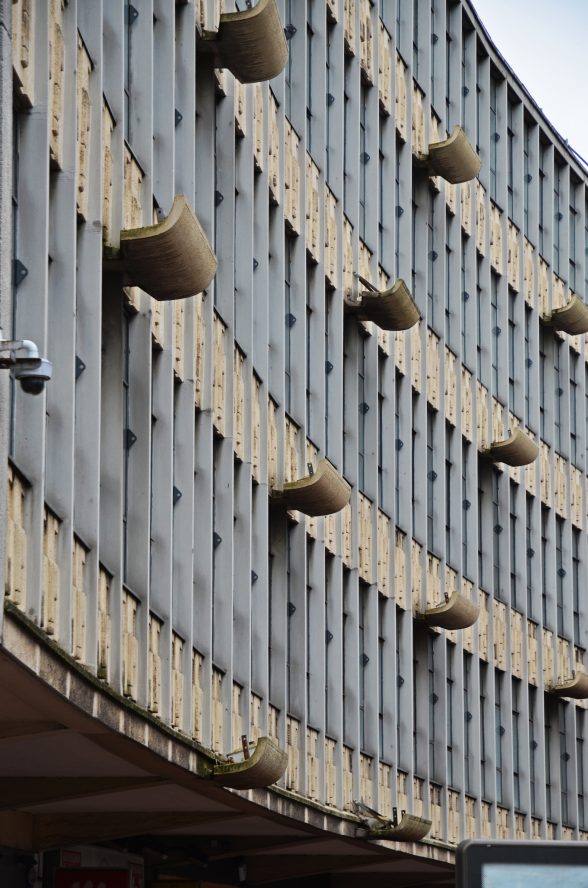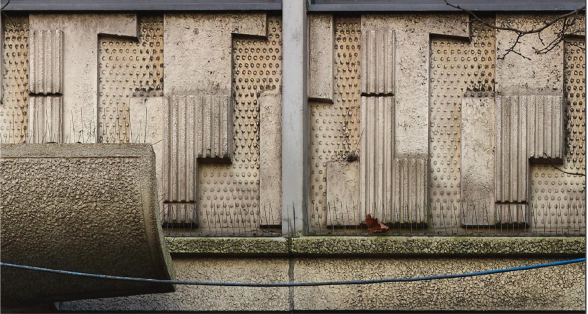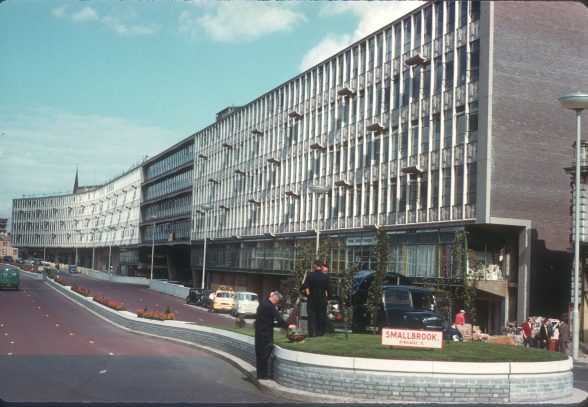This website uses cookies
This website uses cookies to enable it to function properly and to analyse how the website is used. Please click 'Close' to accept and continue using the website.



Image: Elain Harwood
A leading barrister appointed by the Save Smallbrook campaign group has instructed Birmingham City Planning Department and the Leader of the Council, that the Council is under a legal obligation to reconsider the recent granting of permission for the demolition and redevelopment of Smallbrook Ringway Centre, one of the key cases featured in C20’s Risk List 2023.
Estelle Dehon, a KC with Cornerstone Barristers – experts on planning, environment and property law – notified the Council in writing on Friday November 30th, of the two key grounds for a legal challenge to the decision:

Image: Michael Hurlow – Academy of Urbanism
Background
The Save Smallbrook campaign group is a coalition of organisations working together to the oppose demolition and ensure a sustainable approach to the future development of Smallbrook Ringway Centre. They include: Brutiful Birmingham, Birmingham Modernist Society, The Twentieth Century Society and Birmingham’s Zero Carbon House.
In September 2023, Birmingham City Council’s planning committee narrowly approved (6-7) to raze the landmark Smallbrook Ringway Centre – a significant example of post-war commercial modernism – in favour of allowing three tower blocks, up to 54 storeys high, to be built on the site. This flies in the face of the city’s commitment to play a leading role in tackling climate change and becoming a net zero carbon city. The decision was ultimately carried by a single vote, making the grounds for these challenges even more compelling.
The clear advice given to Birmingham City Council by the barrister representing the Save Smallbrook campaign, is to refer the application back to the Planning Committee in order that the decision can be made with access to full information. A response to this challenge is requested by the 15th December.
At a time when the finances of the Council are under close scrutiny, failure to reconsider the decision at this point risks further, costly and protracted legal challenges which the city can ill afford. Depending on the response to this legal challenge, Save Smallbrook Campaign are poised to launch a crowd funding campaign.

Image: David Rowan
Carchitecture
The ribbon-like Ringway Centre was designed by James Roberts and Sydney Greenwood (1958-60) as part of the late 50’s Inner Ring Road scheme. The premier example of post-war ‘carchitecture’ in a city that truly embraced the automobile, it was described by Pevsner as “the best piece of mid-20th century urban design [in Birmingham]”.
Known for its dramatic 230m long elevation that curves along Smallbrook Queensway and sweeps over Hurst Street on great V-shaped pilotti – thought to be the longest single retail frontage in the country – it contains four storeys of office accommodation above a sheltered shopping parade at street level. The primary façade of glazed bands and precast concrete spandrels is its defining feature: decorative relief panels with a touch of Ben Nicholson, illuminated by bullhorn uplighters that nod to Le Corbusier in Chandigarh. The enormous scale means the concrete panels establish their own rhythms of light and shade, permitting any amount of brash signage without disrupting the overall grandeur. Indeed, it even acted as a stylish backdrop for a Clint Eastwood photoshoot when he visited the city in 1967.

Image: Phyllis Nicklin
The protracted battle for the site began in 2015, when plans were first submitted to part-demolish the Ringway Centre, with the addition of a 26-storey tower block. C20 strongly objected and applied to list the building, yet planning permission was granted in 2017 following Historic England’s recommendation that it did not meet the criteria for national listing. The latest plans to have been approved, by developer CEG and architects Corstorphine & Wright, will see the entire building demolished to make way for three new towers between 44 and 56 storeys, accommodating up to 1,800 residential units.
The Ringway is also currently covered by a COI (Certificate of Immunity from Listing), issued in March 2022 and valid until March 2027.

Become a C20 member today and help save our modern design heritage.