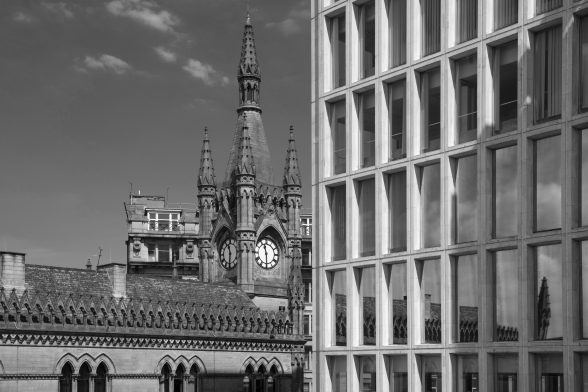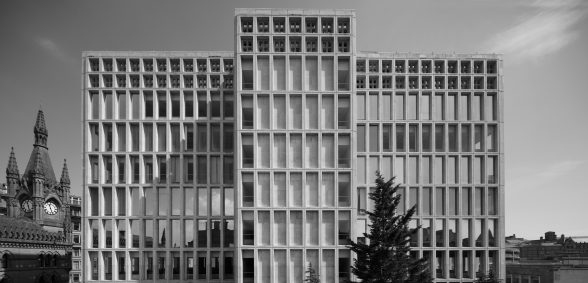This website uses cookies
This website uses cookies to enable it to function properly and to analyse how the website is used. Please click 'Close' to accept and continue using the website.



Photo: Jonathan Taylor ©www.cloud9.photos
The Twentieth Century Society has expressed dismay that plans to make significant alterations to the façade of a 1960s’ landmark Brutalist office building in Bradford have been given the go-ahead.
Arndale House was designed by a North American firm, John Graham and Company, who also designed the Seattle Space Needle. The nine-story building is characterised by its regular pattern of single-paned and seemingly frameless windows and plans to replace them between the second and eighth floor with three panelled double-glazed openable UPVC units were strongly opposed by the C20 Society.

Photo: Jonathan Taylor ©www.cloud9.photos
The building is currently empty and the plans by Xchange Development Company will see it converted for residential use. An application by C20 to have the building listed was turned down by Historic England.
C20 caseworker Coco Whittaker writes: “Arndale House is a notable office building designed by a major American architectural practice. It is therefore considered a Non-Designated Heritage Asset. The proposed windows, with their grey frames and shaded panels, would significantly alter the building’s appearance and would involve the removal of important primary fixtures. We urge the applicant to consider alternatives to window replacement, such as secondary glazing.”

Photo: Jonathan Taylor ©www.cloud9.photos
Bradford Civic Society objected to the plans saying: “Arndale House is considered by many to be an excellent example of understated 1960s architecture….The proposed alterations are too much of a departure from the building’s original design.”
Bradford’s Design and Conservation Officer, Hannah Meekings, has said: “I have concerns about the visual impact of the proposed windows. The existing windows are, as far I can tell, original. […] In my opinion, UPVC is not an appropriate material for the proposed frames and the manner in which the window has been subdivided and the incorporation of plastic inserts at the top and bottom will result in a significant visual impact which will be detrimental to the simplistic intended appearance of the building of which its fenestration is an important contributing element.”

Photo: Jonathan Taylor ©www.cloud9.photos
Arndale House was built by the Arndale Property Trust which was established by Arnold Hagenbach and Sam Chippendale to provide American style shopping centres and offices. These were built in northern industrial towns in the mid to late 20th century, the first centre opening in Jarrow, County Durham in 1961. The central area of Bradford was systematically rebuilt between 1955 and 1965. Old factories, warehouses and office blocks were removed and the centre re-planned as a shopping and commercial hub. This saw the construction of new shopping centres and high-rise offices. The Arndale Property Trust purchased the site between Market Street and Bank Street in Bradford in 1954, then occupied by the 19th-century Swan Arcade. The Arcade was demolished in the 1960s to clear the site for the new build. The architect John Poulson was also involved in the development.
We would like to give special thanks to Jonathan Taylor ©www.cloud9.photos for allowing us use his very fine photographs of the building.

Become a C20 member today and help save our modern design heritage.