This website uses cookies
This website uses cookies to enable it to function properly and to analyse how the website is used. Please click 'Close' to accept and continue using the website.


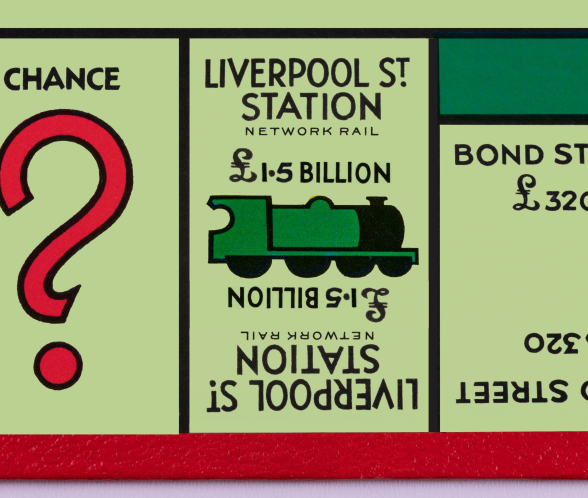
C20 has joined other heritage organisations in strongly objecting to the latest proposals that are playing Monopoly with London’s Liverpool Street Station. These would still see the ornate Grade II listed concourse roof demolished and a new office block developed above the historic City of London terminus. While the Society would welcome much needed improvements to the station’s accessibility, we remain unconvinced that a commercial development of the scale proposed is in any way justified or appropriate.
The previous plans, lodged in early 2023 by developers Sellar and architects Herzog and de Meuron, generated an enormous backlash, with 26,000 people signing a petition to oppose the £1.5 billion scheme, and 2,200 people writing objections to the planning application. Historic England also objected ‘in the strongest terms’ to what it argued was ‘extraordinarily high levels of harm’ to the 1870s and 1990s trainsheds and the former Great Eastern Hotel building, which would ‘entirely remove the significance of the 1992 trainshed and profoundly damage the character of the station as a whole’. It concluded the plans were ‘fundamentally misguided’ and called for a ‘comprehensive redesign’ to remove the harm caused by the proposals.
Network Rail has just launched revised proposals by London-based ACME architects, claiming these have responded to previous criticism with a ‘heritage-led response’ that ‘celebrate[s] Victorian features’. Network Rail also confirmed that Sellar and Herzog and de Meuron have now exited the controversial project, yet confusingly the previous planning application has not been withdrawn and remains live.
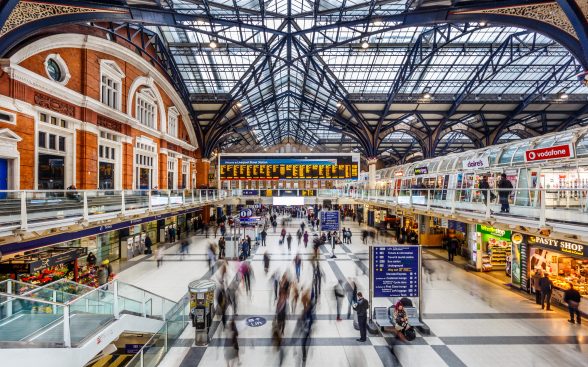
Image: Joris Vanbillemont
What are Network Rail and ACME proposing?
The new scheme by ACME Architects proposes a 97m office block accommodating 90,000sq m of office space, with 14,539sq m of retail space delivered elsewhere in the station. Upgrades to the station would primarily involve the installation of new lifts, escalators and a concourse of increased capacity, with a new entrance created at Exchange Square.
The reduction in height of the office development from the previous scheme amounts to little more than 10 metres (from 108m to 97m), and while the misguided cantilever over the Grade II* listed former Great Eastern Hotel has been abandoned, the new office block built overhead would condemn passengers in the concourse to mostly artificial light. The current cathedral-like roof which floods the concourse with daylight, and was only Grade II listed in 2022, would be completely lost. In addition the handsome 50 Liverpool Street building and clock towers at the Bishopsgate and Liverpool Street entrances (dating from the 1985-92 redevelopment) would also be demolished, with the small public squares built over.
One need look no further than London’s award-winning Kings Cross, Waterloo, and St Pancras Stations to see how accessibility has been significantly improved and passenger flow enhanced, without the loss of original fabric or a detrimental impact on the historic character of the station. Even in stations where a sizeable commercial development has been justified to fund improvements, as at London Paddington (with the Cube) and London Bridge Station (with the Shard), crucially the new enabling developments have been adjacent to the main station, and not impinged on the concourse or platform areas. Why should Liverpool Street Station be any different?
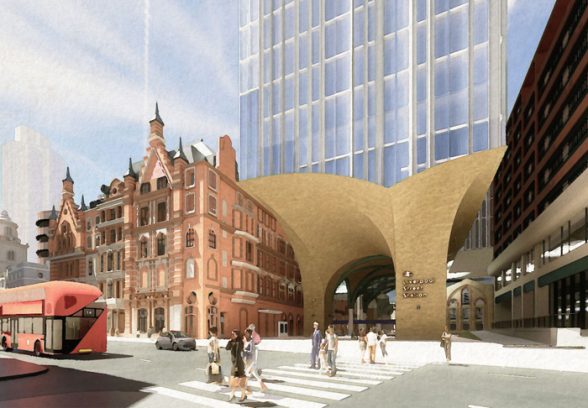
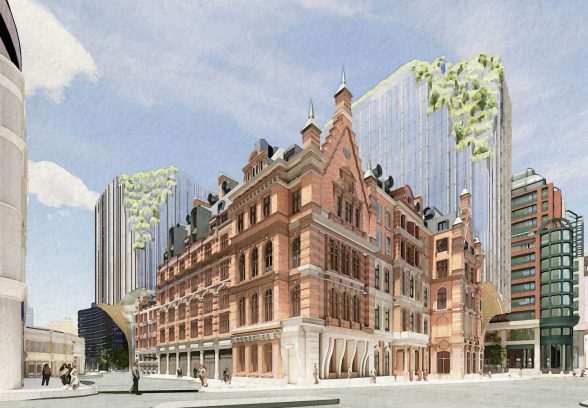
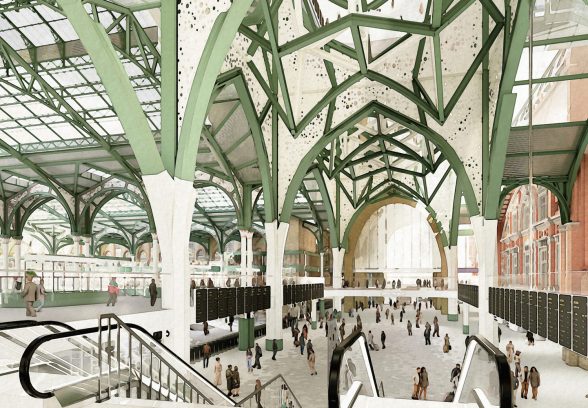
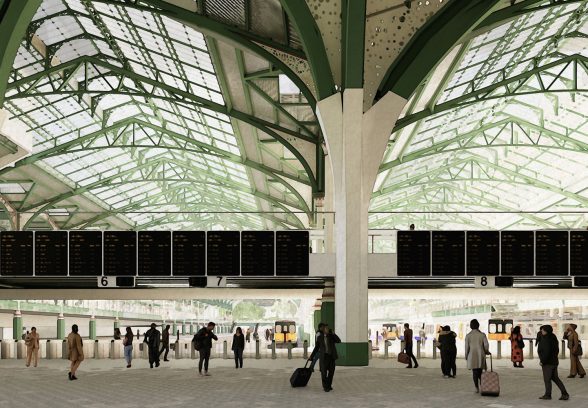
A milestone in the heritage conservation movement.
British Rail first sought to redevelop the 19th-century Liverpool Street station in the mid 1970s. A vociferous and heritage campaign – the Liverpool Street Station Campaign (LISSCA), figure-headed by the poet Sir John Betjeman, succesfully thwarted British Rail’s demolition plans and led to the Grade II listing of the Liverpool Street offices and western train shed in 1975.
A radically revised scheme was carried out between 1985 and 1992 by British Rail’s Architecture and Design Group, directed by Nick Derbyshire, working with project architect Alistair Lansley. The work involved extending the Victorian western train shed further west with a second transept over a new concourse, containing shops on elevated walkways at its southern end, rebuilding an office at 50 Liverpool St and creating two new southern entrances on Liverpool St and Bishopsgate.
The 1985-92 work was sensitively handled and executed to the highest standards. New additions borrowed from the design of the Victorian station and sought to enhance what remained of it. The architects took a conservation-led approach, which was applauded by contemporary architectural critics:
50 Liverpool Street was rebuilt “in [a] full-blooded Victorian style” (Building Design, 1992); new entrances were “distinguished”, “echoing the architecture of the adjoining Great Eastern Hotel” (Architects’ Journal, 1988); and roof trusses to the extension carefully replicated those on the 19th-century train shed. The new work showcased intelligent design and careful attention to detail in response to a demanding site and brief. The late 20th-century work was hailed as a milestone in the heritage conservation movement, it’s an important part of the history and development of Liverpool Street and its architecture is of a very high standard. This was recognised in October 2022, when Historic England updated and expanded listings for Liverpool Street to include the 1990s station elements for the first time.
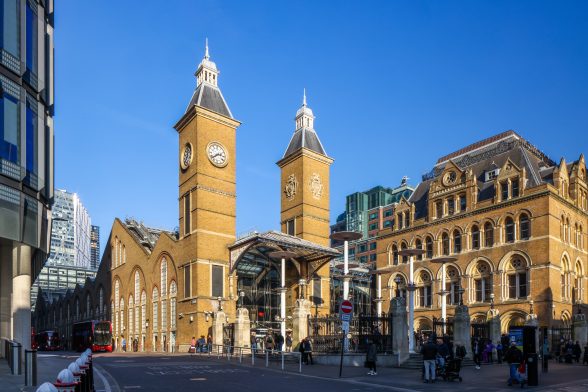
Image credit: C20 Society / John East
How much?
Beyond the overall £1.5 billion project value previously stated, Network Rail has so far refused to release any detailed costings for Liverpool Street Station, nor has it provided a heritage statement or heritage impact assessment, and other crucial information that will be necessary to fully scrutinise the scheme. Given that the whole scheme is predicated on the need to fund essential station upgrades, releasing costings is essential both as a matter of transparency, and to assess the acceptability of what is proposed.
If Network Rail and the Department for Transport are unwilling to fund essential improvements at what is now the UK’s busiest train station, with 94.5 million entries and exits made by passengers at the station each year, where does that leave any other station in the country? We strongly urge Network Rail to reconsider their approach at Liverpool Street.
The campaign to save Liverpool Street Station has been led by an unprecedented coalition of heritage organisations, including C20 Society, The Victorian Society, SAVE Britain’s Heritage, Historic Buildings & Places, The Council for British Archaeology, the Georgian Group, the Spitalfields Trust, Civic Voice, London Historians, the Betjeman Society, and the London & Middlesex Archaeological Society.
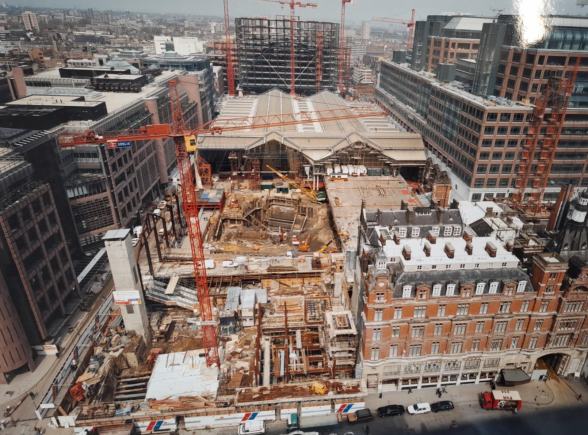
Image credit: British Rail Architects

Become a C20 member today and help save our modern design heritage.