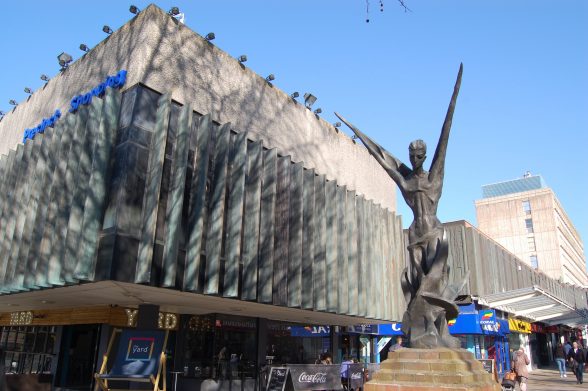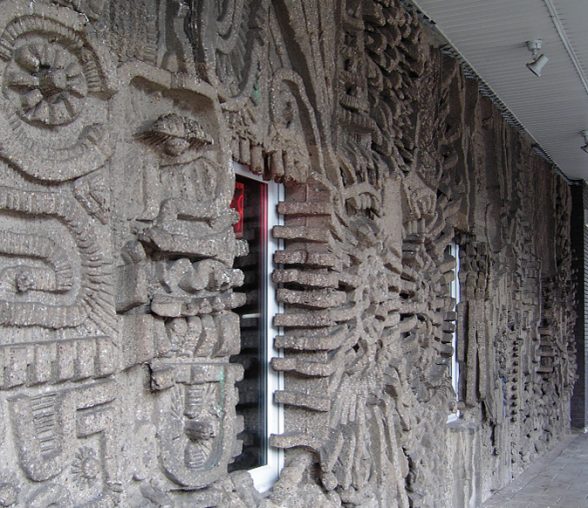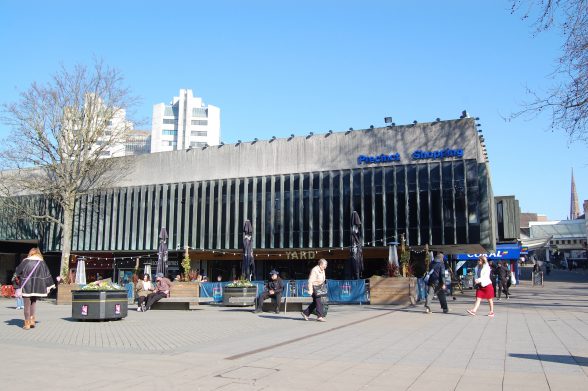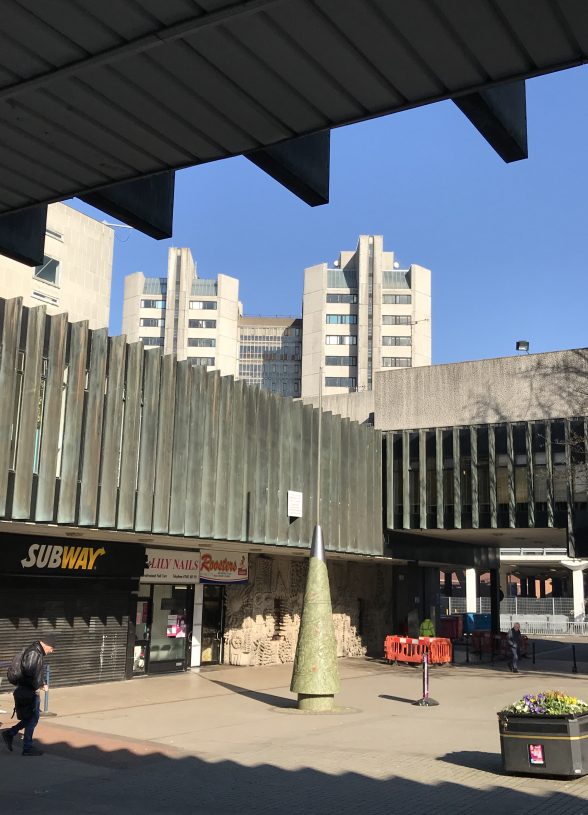This website uses cookies
This website uses cookies to enable it to function properly and to analyse how the website is used. Please click 'Close' to accept and continue using the website.



Photo: Paul Catherall
Threats to Coventry’s pioneering post war heritage continue with the submission of a hybrid application for the redevelopment of City Centre South which includes the loss of the Bull Yard, alterations to the Grade II listed Retail Market and the removal and relocation of the Grade II listed Three Tuns William Mitchell mural. The fate of a number of other important post-war artworks is also in doubt.
The Twentieth Century Society has lodged strong objections to the application from the Shearer Property Group which involves the development of 50 new retail units, a pavilion containing independent and start-up retailers and restaurants, a cinema and other leisure facilities, private and rented residential accommodation and a hotel. The 15-acre site includes Bull Yard, Shelton Square, Market Way, City Arcade and Hertford Street.
“The loss of the Bull Yard is totally unacceptable,” said C20 Caseworker Coco Whittaker. “We believe the site is an important example of the replanning and building of Coventry in the post-war period, home to a number of low-rise retail blocks with connected roof top carparks. Such buildings could be sympathetically refurbished and reused as part of an effort to improve and invest in the area.
“As noted in pre-application discussions, the current position of the Three Tuns mural, both inside and outside the retail unit, evokes the sense of it being carved from the building material rather than applied, and it is difficult to see how this effect will be replicated. We maintain our previously stated view that repositioning in a freestanding location would likely compromise the mural’s significance and could also damage it.”

Professor Louise Campbell, a specialist in late 19th and 20th century architecture based at the university of Warwick, has also objected to the plans, saying: “This outline planning application stresses the importance of creating a sense of place particular to Coventry. But its axial organisation, large blocks and central pavilion convey nothing specific to Coventry. This could be an area of Milton Keynes, or Minnneapolis, or Magnitogorsk.”
She concludes: “This unique complex of buildings and spaces around Bull Yard has been shamefully neglected and allowed to deteriorate. Rather than restoring them, choosing to sweep them away in favour of an undistinguished series of buildings and pedestrian streets will shock those who admire Coventry’s remarkable postwar heritage as well as those who live, work and shop there.”

Photo: Paul Catherall
C20 is also concerned about the future of the other public artworks on the site, including the Phoenix, Thread Through Time, the additional Mitchell works in Hertford Street, People of Coventry sculptures and Sir Guy and the Dun Cow. We’ve urged that plans are made for the sculptures to be appropriately removed and restored then placed in secure, suitable locations within the proposed new development.

Photo: Paul Catherall
C20 believes the proposed alterations to the Grade II listed market in response to the demolition of its neighbouring buildings, including the removal of the roof-top bridge connecting the carpark to others, would have a detrimental impact on the building’s significance. As noted, the list entry stresses the importance of the market’s centrality in “a complex scheme of linked roof car parks in Coventry.”
Coventry is home to some of the best post-war architecture in the country. The city’s Cathedral by Sir Basil Spence is perhaps the best known example of Coventry’s outstanding post-war architecture, however many of the more ‘everyday’ buildings were also designed with high levels of architectural ingenuity and ambition, and the approach taken to replanning the city was unprecedented in Britain.
The City Centre South site was planned, designed and built by Coventry’s city architect and planning officer, initially Arthur Ling (from 1955) and later Terence Gregory (from 1963). The area contains predominantly low-rise retail blocks, some featuring offices at the first floor. Many of the buildings include roof top car parking, which Ling envisaged would be a feature across the city centre to allow residents to park easily without needing to sacrifice lots of space for surface car parks. The pedestrian areas are complemented by separate service roads to ensure that shoppers have safe access when on foot.
The Coventry Retail Market was built in 1957 to designs by Douglas Beaton, Ralph Iredale and Ian Crawford of Coventry City Architect’s Department. It is a Festival of Britain style building arranged on a circular plan and built from concrete with brick infill. The building is ringed with shops and its flat roof is laid out as a carpark, serving, as the list entry explains, as “the central focus for a complex scheme of linked roof car parks in Coventry.”
The redevelopment plans are in direct conflict with a number of planning policies including
Coventry City Council’s Local Plan (2017) which states
All proposals should aim to sustain and reinforce the special character and conserve the following distinctive historic elements of Coventry: g) The significant elements of Coventry’s ground-breaking post-war reconstruction including its plan, built form, public art works and public spaces (Policy HE2: Conservation and Heritage Assets)

Become a C20 member today and help save our modern design heritage.