This website uses cookies
This website uses cookies to enable it to function properly and to analyse how the website is used. Please click 'Close' to accept and continue using the website.


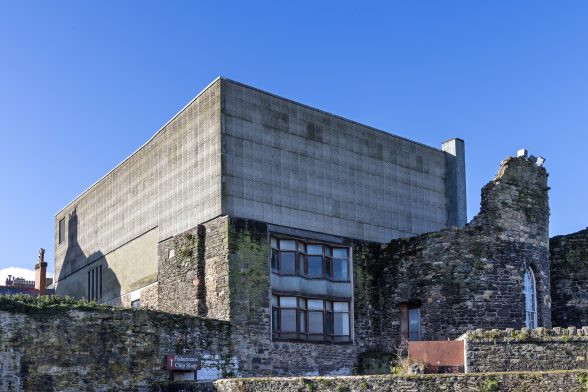
Image: Jonathan Taylor
C20 Society has strongly objected to an application for the partial demolition of the Grade II listed former library, theatre and Civic Hall in Conwy, North Wales. Incorporating parts of an earlier Victorian hall that was restored then ravaged by fire in the late 1960s, Gwilym Parry-Davies’ cubic concrete design (1967-73) has a fortified appearance that references the great medieval defensive town walls and gateways that bound the building.
The Hall closed to public use in March 2014 and has been subject to various development proposals over the past decade; from an operator of food markets to the Wetherspoons pub chain. Conwy County Borough Council have rejected bids by community user groups to take over the management of the venue, and remain committed to realising the commercial value of the site. In January 2024, Chester-based developers Nautical Point Ltd submitted a proposal for a mixed-use scheme to convert the ground floor (the former library area) into a food market hall, repair and refurbish the surviving 2 storey Victorian entrance range, and demolish the top two floors – the principle twentieth century elements of the building – to be replaced by a new 16 unit aparthotel.
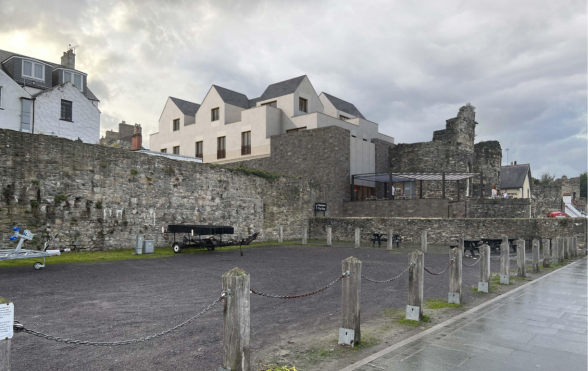
Image credit: Donald Insall Associates
World Heritage Site
The fortified town of Conwy is part of the Gwynedd World Heritage Site, and the Civic Hall is located within the Conwy Conservation Area, occupying a prominent position on the historic High Street and overlooking the Quayside. The building was listed Grade II in 1980, yet the Society understands that only the 1889 entrance corner block facing Castle Street and the High Street is designated, and not the later 20th century element. The list entry states “Listed, notwithstanding unsympathetic addition at the rear” and Cadw’s coloured and annotated OS map of designations (dated 2004) indicates the same.
It is the Society’s view that the 1960s- additions to the site are of historic and architectural significance. It is of architectural value as an interesting and characteristically 1960s response to the site, of historic and evidential value as the latest part in the multi-phased evolution of this public building, and the involvement of Gwilym Parry-Davies furthers its interest. The applicant has overlooked the post-war work (providing little to no information on its design and construction and failing to name the architect responsible) and as a result has massively downplayed its significance. It is wrongly assessed as “detrimental” and its demolition claimed to provide a heritage benefit. It is our view that the loss of the post-war work would in fact cause serious harm to the significance of the listed town hall.
There is greater appreciation for post-war architecture now than there was in the late 20th and early 20th century when the site’s listing potential was assessed and we requested to Cadw (the Welsh heritage body) that the listing boundary should be reviewed in light of this.
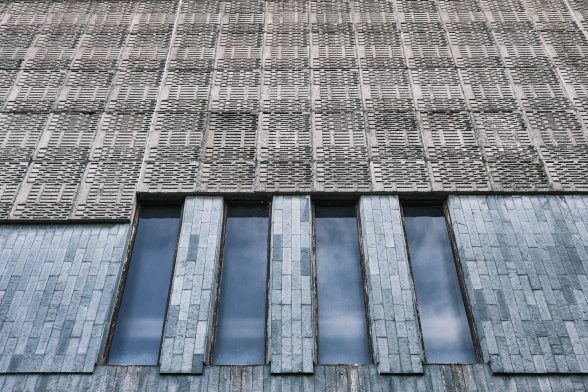
Image credit: d0gwalker, Flickr
History of the site
The site once accommodated a Market Hall which was built by Robert Jones and completed in 1852 (and its originally open market hall roofed in 1859). In 1897, a scheme came forward to divide the ground floor market hall into two —initially into a market and armoury, although the armoury was converted, while work was in progress, into a library—and to provide an upper storey for public entertainment purposes. The building was completed in late 1898 and officially opened in 1899. The architect behind this work was TB Farrington, the Borough Surveyor, who was assisted by Richard Davies.
The building fell into disuse in the early 20th century, and its public assembly hall finally closed in October 1961 due to fire safety concerns. The council decided to restore and refurbish the hall and commissioned the architect Gwilym Parry-Davies to lead the project. This scheme, carried out between 1965 and 1966, delivered a renovated multi-purpose public hall and improved library facilities, with accommodation for letting to local organisations. The refurbished hall was opened by the Mayor, H.B. Kendrick, on 13th April 1966. Soon after its official re-opening, the building suffered a devastating fire. The council made the quick decision to rebuild and Gwilym Parry-Davies was brought back in to guide the building’s restoration and reconstruction. Work progressed slowly, however, and the reconstruction was not completed until c.1973.
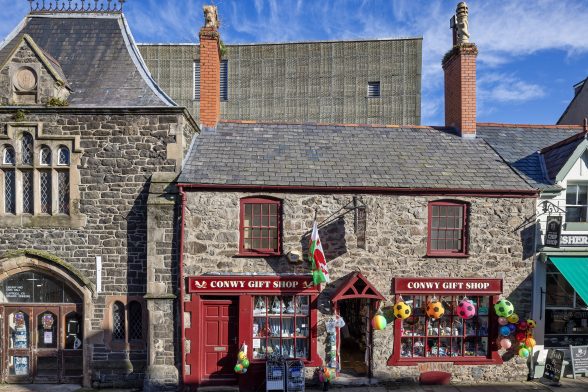
Image credit: Jonathan Taylor
The finished building included separate entrances and entrance foyers providing access to the library on the ground floor and to a stage and 240 seat auditorium / theatre on the upper floor, retaining the essential layout of the original 19th-century building on the site. Its upper level is expressed as a ‘blind’, box-like form; it is inward-looking, as is appropriate for a performance space, clearly communicating the building’s historic, centuries-old function as a public venue.
Clad in metal tiles at its mid-level, with lancet-like fenestration that playfully aligns with the 19th-century window openings below, and pre-cast concrete panels with a decorative textured finish above, the building takes on a fortified appearance which responds to the character and history of the site, which is bound by the great medieval defensive town walls and gateways. It is an interesting and characteristically 1960s- addition to this historic site.
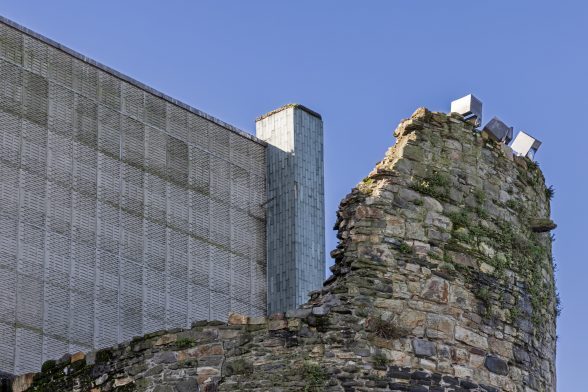
Image: Jonathan Taylor
Architect
Gwilym Parry-Davies, who was behind the hall’s refurbishment and post-fire reconstruction, was a noted Denbigh-based architect active in Wales in the second half of the 20th century. He was the President of the North Wales branch of the Royal Society of Architects in Wales (RSAW) between 1966 and 1967. Parry-Davies was in partnership with Stewart Powell Bowen prior to Bowen establishing the Bowen Dann Davies Partnership. He was responsible for the recently Grade II listed Harlequin Puppet Theatre of 1958 in Rhos-on-Sea (Cadw ref no: 87919) and in the soon to be Grade II listed St Joseph’s Catholic Church of 1968 in Denbigh (the church is currently under interim protection by Cadw as part of its thematic listing of Catholic churches – Cadw ref no: 87905). Parry-Davies’s involvement here at Conwy adds significance to the post-war work.
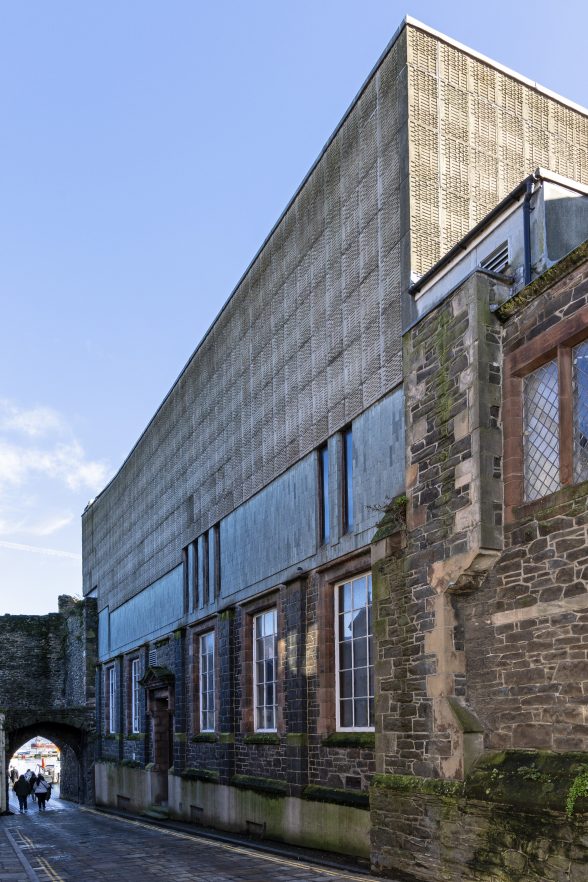
Image: Jonathan Taylor

Become a C20 member today and help save our modern design heritage.