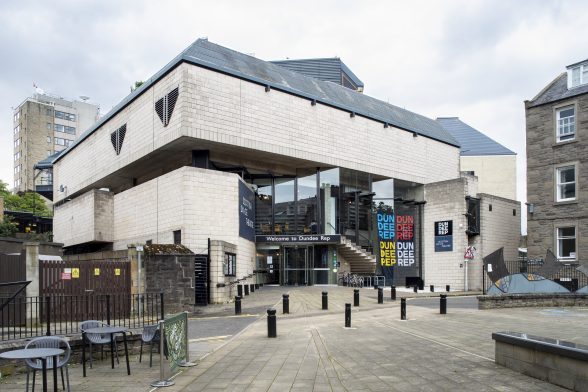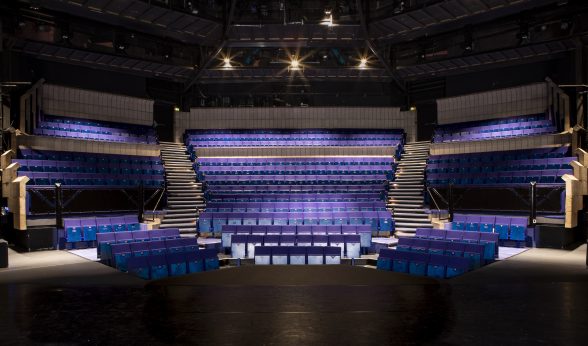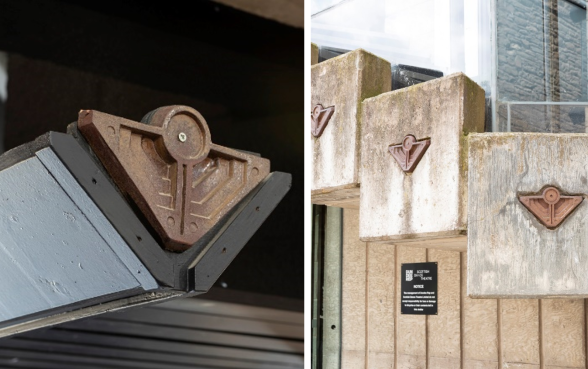This website uses cookies
This website uses cookies to enable it to function properly and to analyse how the website is used. Please click 'Close' to accept and continue using the website.



A rare and exceptional example of post-war theatre design in Scotland has just been awarded Category A listed status after support from C20 Society.
Dundee Repertory Theatre was designed by Andrew Nicoll and Ric Russel between 1976 and 1982, receiving a commendation from The Civic Trust Awards in 1984 and the RIBA Architecture Award in 1986. It has been given the highest level of listing by Historic Environment Scotland in recognition of its exceptional design quality, as well as its contribution to civic life, society and culture in Scotland in the late 20th century.
Largely dictated by the restrictions of a small site, the arrangement and geometry of the layout combines the aspirations of new post-war theatres, such as openness and accessibility, with modern design principles.

As viewed from Tay Square, the theatre comprises a series of discrete volumes. At the top of the building, seemingly floating above the glazed foyers and apparently supported by a single column, a solid wall marks the rear of the auditorium. The colour of its blockwork and the angled grey cladding above it echo the stone and slate of the adjacent terrace. To the left of the entrance, another volume thrusts forwards containing the service areas, while the main stair is set against the glazing to the right of the entrance with a cutaway section below it. The building’s projecting masses and deep incisions suggested the influence to one reviewer of Russian Constructivism, but for Russell the design was pragmatic, determined by the need for efficiency.
Inside, the foyers are tucked below the auditorium. Intended to be a ‘theatre beneath the theatre’ in which the audience would be the stars of the show, their ceiling is simply the stepped underside of the auditorium seating rake. A repeating triangular motif is used internally and externally: it subtly echoes the fan shape of the auditorium.
The auditorium itself is strikingly intimate, designed to avoid the perceived separation between actor and audience of the traditional picture-frame, proscenium-arch stage. A novel feature is the low concrete wall part way up the seating rake. Originally illuminated by neon tubes, the intention was that the audience for smaller shows might be concentrated entirely in the front rows, rather than distributed randomly through the whole space.

Between the late 1950s and the mid 1980s, the landscape of theatre in Britain was transformed by the construction of new theatres. From Inverness to Plymouth, Aberystwyth to Ipswich, these theatres were typically supported by public funding. They embodied various cultural, urban and social agendas, bringing together ambitious directors and actors with policymakers keen to embed the arts within British society.
It was hoped that the arts would function as a form of productive recreation in an age of affluence and leisure; they would also enliven Britain’s towns and cities, and encourage civic pride.
Dundee Rep was one of the last of this post-war theatre-building boom and one of only three major Scottish theatres built during this period.
Dara Parsons, Head of Designations at HES, said:
“We are delighted to add the Dundee Repertory Theatre to the list of Scotland’s most significant buildings. The building has long been recognised as an exceptional piece of architecture and an important cultural hub.”
“I would like to thank those who responded to our consultation. The feedback we received emphasised the importance of Dundee Rep as a repertory theatre, and it was clear from the comments that Dundee Rep is widely appreciated as a unique and cleverly designed building that is striking both inside and outside, as well as an important cultural hub in the heart of the city’s arts quarter.”

Become a C20 member today and help save our modern design heritage.