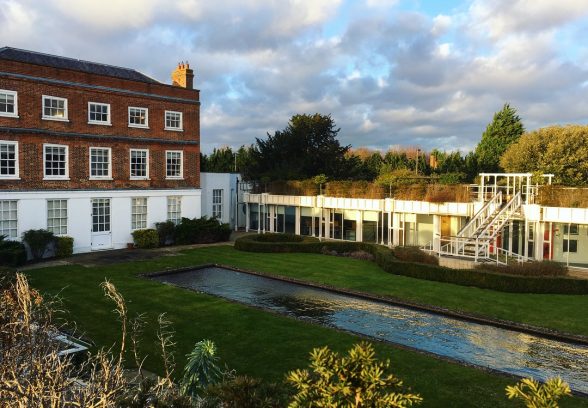This website uses cookies
This website uses cookies to enable it to function properly and to analyse how the website is used. Please click 'Close' to accept and continue using the website.




The Society welcomes new plans by Ayre Chamberlain Gaunt to convert the Grade II* listed Cemex House, designed by Edward Cullinan Architects in 1989 into residential housing for the elderly. The news follows a major 2014 campaign by the Twentieth Century Society along with Cullinan Studios and other leading architects to list the unique complex and save it from total redevelopment. At the time we were strong advocates of converting the building into an elderly care home, and we are delighted that this is now the proposed new use by the new clients, who have shown enthusiasm for restoring key internal spaces and the roof gardens to their original form. Plans are still at an early stage, but we are looking forward to working closely with ACG as they progress.
Cemex House is an office complex designed by Ted Cullinan for the RMC Group. It opened in 1990 and won 9 architectural awards and commendations including the RIBA award, a Civic Trust Award, the Financial Times Architecture at Work Award and Green Building of the Year. The scheme linked three existing buildings, including a Grade II listed Georgian house, two listed walls and mature trees with single storey offices with roof gardens set into a framework of courts and paths. Offices were laid out to form three planted courtyards with water features and sculptural staircases.
The company prided itself on its concern for the environment, and so the engineering brief for the building specifically ruled out air conditioning. During the summer months a predicted 26 degree maximum internal temperature is achieved by using the thermal mass of the structure combined with a system of mechanical ventilation to draw cooler night air through the concrete floor void and up through powered floor outlets. The air handling units are dotted around the site at roof level, masked in aluminium in cases disguised as chess pieces – a giant King and Queen – designed by Ted Cullinan.
Writing about the complex in 1990, the Architect’s Journal praised the ‘stitching together of old and new’ in the design, and likened the building to ‘an intricate tapestry that interweaves elements of order and incident, carefully stitching together the new with the old. It transcends the usual distinctions between inside and outside, and demands to be read as a whole. The constant theme is a dialogue between Modernist design principles and the English tradition of the picturesque”
With regards to the current plans, Conservation Adviser Tess Pinto said ‘What we’ve seen of the plans so far is very encouraging. We suggested that this type of use would be a good fit when we first supported listing, and it’s great to see creative thinking demonstrating that the existing buildings and landscape can be revitalised in such a positive way. The plans are still in the early stages of development, and we hope that this positive engagement with the listed building continues.’

Become a C20 member today and help save our modern design heritage.