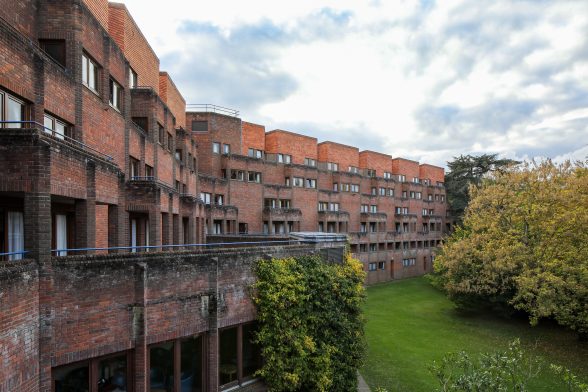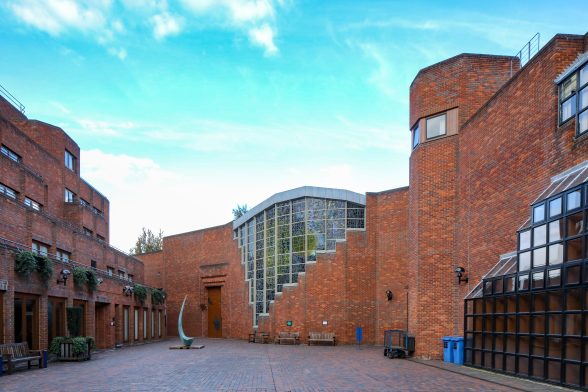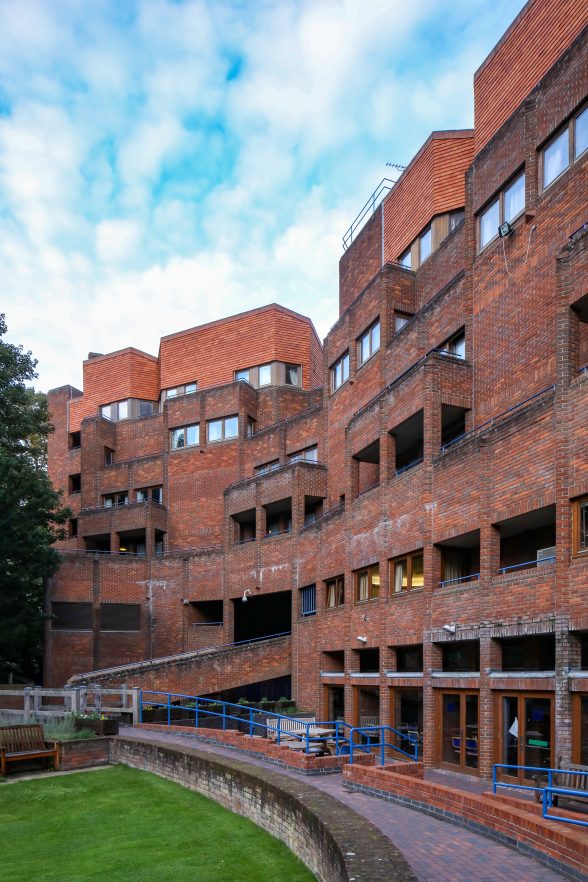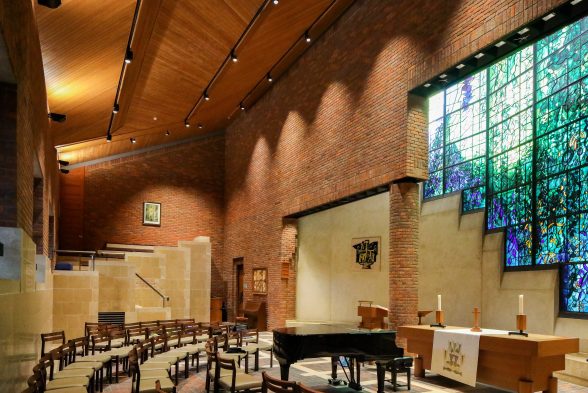This website uses cookies
This website uses cookies to enable it to function properly and to analyse how the website is used. Please click 'Close' to accept and continue using the website.



Image: John East
Robinson College by Gillespie, Kidd & Coia – the last college to have been established at the University of Cambridge and the architects final major work – has just been recognised with Grade II* listing following support from C20.
Opened in 1981, Robinson joined a small but very highly distinguished body of college architecture that stretches back to the thirteenth century and is a unique and exceptional example of later, post-war college development in the city. It provides a precious glimpse of an architectural idiom in transition between the stark mid-century modernism of Churchill College (Shepard Robson and Partners, 1961-8, Grade II) or Murray Edwards College (Chamberlin Powell & Bon, 1962-6, Grade II*) and a burgeoning postmodernism.
Robinson Rentals
Early in 1974 the University of Cambridge announced that funding for a new college had been given by David Robinson (1904-1987). Born in the city and educated at Cambridge High School for Boys, he made a fortune renting televisions and radios under the name Robinson Rentals, and from his major contribution to British horse racing. His wealth funded many philanthropic schemes, including the unprecedented donation of £18,000,000 to fund the creation of Robinson College.
A site was found on Grange Road, next to Ralph Erskine’s Grade II* listed buildings at Clare Hall (1969). The five-hectare area between Adams and Herschel Roads was occupied by Edwardian villas all of which had extensive gardens planted with mature trees. The Bin Brook, a chalk stream that is a tributary of the River Cam, flowed through the site and was historically prone to flood. It would be Cambridge’s first purpose-built co-educational college that provided for undergraduates and post-graduates and was intended to accommodate 600 students.

Image: John East
Brick Beauty
Construction of the college began in 1977 and the buildings began to be occupied in July 1980. It was formally opened by HM The Queen in early 1981. The college was recognised by the RIBA with their Eastern Award in 1983, judges commending “a most complex brief [that] has been met with vigour and imagination, and a building produced which may well grow in stature with the passage of time”.
The entire building is clad with 1.4 million handmade bricks, yet the ultimate effect is not of monotony as the brick demonstrates great variety of colour and texture. The use of brick enables Robinson College to reference the older, Tudor structures nearby, such as St. John’s to which it is umbilically connected by Bin Brook, while also relating itself to the Arts and Crafts movement and the Cambridge vernacular. The rhythmically variegated façades also share qualities and materials with other contemporary works such as the 1979 Hillingdon Civic Centre by Andrew Derbyshire; and Darbourne and Darke’s 1973 Lillington Gardens, which are Grade II and Grade II* listed respectively.

Image: John East
Robinson is split into two levels, the lower of which is dominated by the noise producing services and car parking, with the library, hall, auditorium and cafeteria also sunk into this area. The upper platform provides an artificial ground level, from which students access each of these sections and the chapel. There then rise three levels of rooms for approximately 300 students. This accommodation was exceptionally advanced for the period featuring en-suite bathrooms for all undergraduate rooms and still performs that function to this day. Rooms at all levels benefit from natural light through balconies and gallery access on each receding layer.
Harking back to the Scottish work of GKC, the chapel features stained glass designed by John Piper (1903-1992) and Patrick Reyntiens (1925-2021), noted for their work on Coventry Cathedral and Liverpool Metropolitan Cathedral. Right-angular steps frame these windows and marry with the stepped, ziggurat configuration of the accommodation floors opposite. A tall ‘tower’ sits over the Porter’s Lodge and entrance to the college via a sloping bridge, a focal feature designed to formally as well as materially evoke the distinctive gatehouses of the older Cambridge colleges. These designs and architectural features remain largely unaltered from their original conception.

Image: John East

Become a C20 member today and help save our modern design heritage.