This website uses cookies
This website uses cookies to enable it to function properly and to analyse how the website is used. Please click 'Close' to accept and continue using the website.


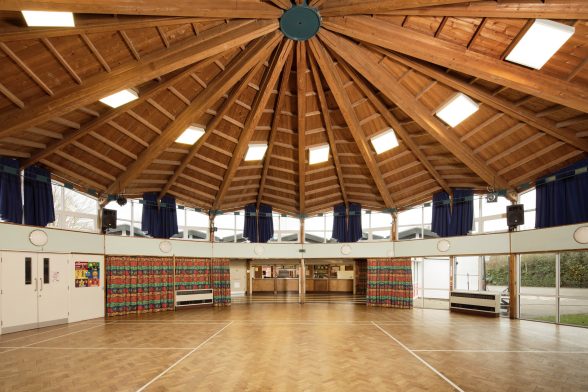
Image credit: Historic England
An innovative 1960s primary school in Leicestershire, centered on a striking dodecagon timber assembly hall, has just been listed at Grade II following support from C20 Society.
Glenmere Community Primary School in Wigston was built between 1963 and 1964, to designs by the architects Farmer and Dark for the Leicestershire Education Committee. Leicestershire was a pioneer in the design of educational buildings as a result of the renowned and progressive Leicestershire Plan, which was devised in 1957 by Stewart Mason, Director of Education between 1947 and 1971. Its advanced approach to teaching, together with government cost restrictions which made corridors too expensive, had a big effect on design. There was a move away from self-contained classes to mixing across groups, encouraging use of the entire school by all the children. Flexible and centralized planning was first applied to primary schools, with open teaching areas grouped round a central library, quiet study room, and assembly area, sometimes on a circular plan or in the form of pavilions around the central core.
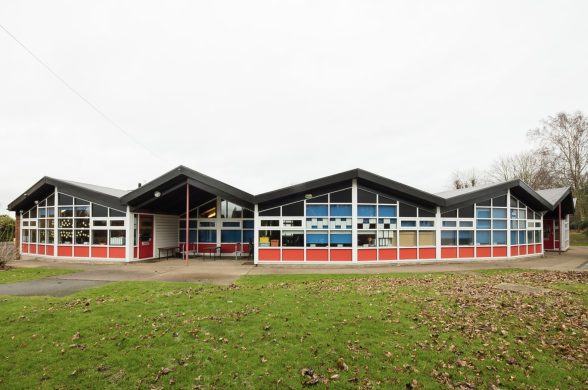
Image credit: Historic England
Pinwheel plan
The architects’ brief for Glenmere called for a two-form entry junior school with a hall, dining facilities, administrative accommodation and nine classrooms, one of which was for special teaching functions. The building needed to include an area which would contain all the children at any one time, with their desks and working surfaces and with adequate display wall surfaces. Other requirements included a reference library with limited provision for quiet work, and a larger area where practical activities could take place at any time. In addition there was need for outside spaces protected from the weather on at least two sides.
Interpretation of the brief saw a school designed with the child in mind with the whole school visible from the hall and therefore readily comprehensible to a small child. Advantage was taken of the slope of the site to provide a 2ft change in floor level between the north and south wings, enabling the classrooms to be kept lower in height and to a suitable scale for a child, while maintaining a constant eaves level across both wings. The plan of the school comprises a pinwheel centered on a twelve-sided assembly hall, open to the north-east and north-west sides, permitting access from the playground and main entrance respectively. The single storey, circular building’s external elevations are glazed, with a framework of softwood columns supporting a striking zig-zag profile roof structure.
In the garden between the assembly hall and classroom wing, a bird sculpture in a pond was designed by BJ Aylward, adviser in handicraft to the Leicestershire Education Committee; this bird sculpture is no longer in situ but a similar sculpture is positioned at the entrance to the school close to the car park.
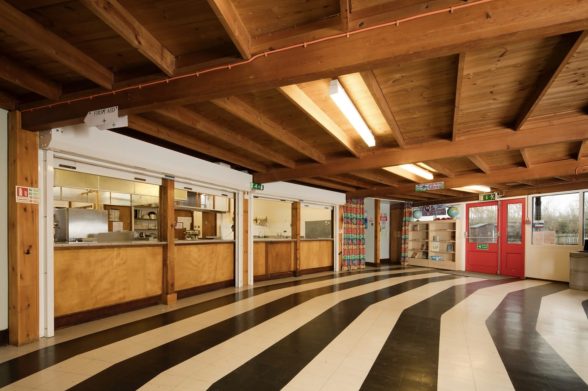
Image credit: Historic England
Farmer and Dark
Glenmere becomes the first building by Farmer and Dark to be nationally listed, but is not the first that C20 Society has campaigned for. The practice was founded in 1934 and consisted of partners Frank Quentery Farmer (1879-1955) and Bernard Frankland Dark (1903-1972). From the 1940s they became established as one of the leading architectural firms specialising in the design of power stations for the British Electricity Authority (BEA), Central Electricity Board (CEB) and Central Electricity Generating Board (CEGB). These included Marchwood, Hants, (1954-9) and Belvedere, Kent (1954-60), both now demolished.
The five cooling towers at Willington Power Station in Derbyshire (1954-60) do survive, and have been highlighted in C20’s Cooling Towers campaign. Fawley Power Station in Hampshire (1964) was also included in C20’s 2019 Risk List campaign, yet a Certificate of Immunity from listing was renewed in 2019 and the complex has been undergoing a phased demolition since 2021.
Their work also encompassed schools, desalination plants, palaces, laboratories, and crown courts, with the Queen Elizabeth II Law Courts in Liverpool being a notable example of the latter.
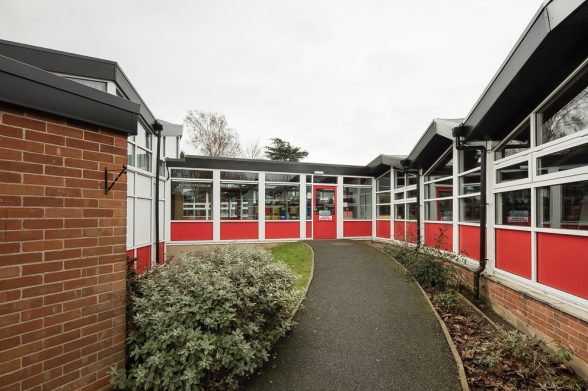
Image credit: Historic England
Post-war schools
School building was both a symbolic aspiration of post-war Britain and an urgent need, driven by the ‘baby boom’, the raising of the school leaving age, planned new towns and estates and the reconstruction of bomb-damaged buildings. Historic England commissioned a national thematic survey of schools built in the later 20th century, which was published in 2012. Following on from this work, a project in 2016 and 2017 assessed the best examples of post-war schools from around the country for potential listing.
To date, there are in the region of 80 individual post-war school buildings on the national register, across 67 sites. This includes early innovators like Templewood Primary School in Welwyn Garden City School (Cleeve Barr for Herts Country Council, 1949-50, Grade II*) and Smithdon School in Hunstanton (Alison and Peter Smithson, 1951-54, Grade II*), up to more recent distinguished examples like Fleet Infant School (Michael Hopkins and Partners, 1984-85) and Woodlea Primary School (Hampshire CC Architect’s Dept, 1990-91, Grade II), both in Hampshire.
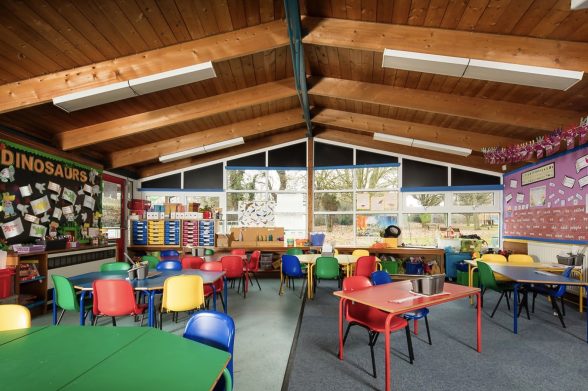
Image credit: Historic England

Become a C20 member today and help save our modern design heritage.