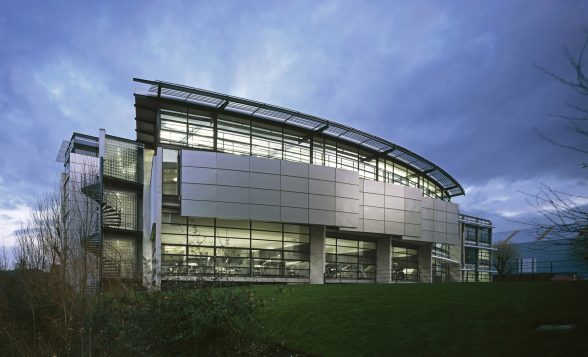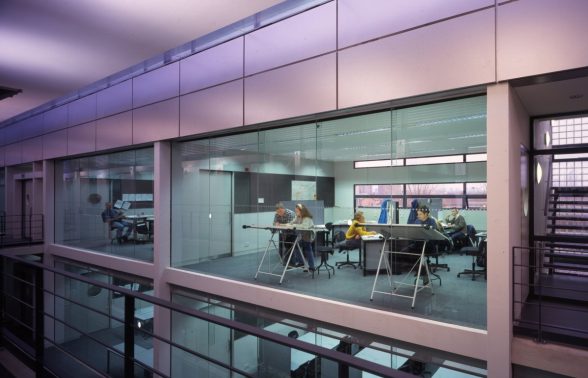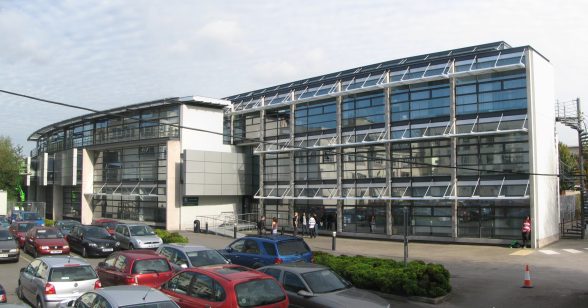This website uses cookies
This website uses cookies to enable it to function properly and to analyse how the website is used. Please click 'Close' to accept and continue using the website.



Image credit: Hodder + Partners
C20 Society has submitted a listing application for the Centenary Building at the University of Salford, Greater Manchester – the winner of the first RIBA Stirling Prize, in 1996. Designed by Hodder Associates in 1994-95, the building originally housed the Spatial, Graphic and Industrial Design courses at the University, yet has been unoccupied for several years, and appears more recently to have been subjected to vandalism.
Previous proposals by 5plus Architects to convert the vacant building into a new primary school, or to re-purpose it for community use as suggested in the University’s 2021 Development Framework, appear to have floundered. The Society’s proactive listing application has been being prompted by fears that rapidly encroaching re-development of the surrounding area could ultimately threaten the building. The application also provides an intriguing test-case for the heritage status of previous Stirling Prize winners, as the award approaches the 30 year anniversary of its founding.

Image credit: Morley von Sternberg
Creating a statement building
The Centenary Building was commissioned by the University College Salford (UCS) and marked the college’s merger with the University of Salford in 1996, and the centenary of their foundation in 1896. The Principal of UCS, John Squires, later explained the intention behind the project was “to create a powerful image…a statement building”.
It was one of the first educational projects in England to receive European Development Funding, which contributed £1.5 million – 45% of the total cost. However the grant funding stipulated that development must start on site within three months, and that the building was completed quickly and to a tight budget. The architect Stephen Hodder was well known to UCS from a previous project, the refurbishment of the college’s 1960s Centre for Business Management and Consumer Studies, completed in 1994. Hodder was swiftly appointed for the Centenary Building and started immediately, with work beginning on site in April 1994.

Image credit: Hodder + Partners
Disciplined romanticism
Built on the University’s Adelphi Campus, located between Manchester and Salford near the River Irwell, the Centenary Building completed the fourth side of a courtyard created by the three wings of the Adelphi Building (1915), an Interwar office and factory block.
Of concrete cross-wall construction, the building is planned around an internal ‘street’, with teaching and administration spaces arranged to either side, connected by galleries and bridges. The principal west-facing elevation is heavily glazed and expressive, with the northern end bulging out into the courtyard to accommodate the faculty’s lecture rooms, technology suites and open plan design studios. The east-facing rear elevation is largely clad in stainless steel panels, interrupted only by glass brick circulation towers, presenting a ‘defensive wall to the inner-city’. The internal layout is most clearly expressed at the north and south elevations, with the separate components broken out in an almost deconstructivist fashion.
At the time of its completion, it was described by Ken Powell in the AJ as “an exercise in disciplined romanticism. Behind its expressive form, there is a highly rational plan…informed by a desire to turn a functional building into an extension of the city street. In every sense, the Centenary Building is thoroughly urban.” A few years later, the AJ also referred to it as “the best building to emerge from the new university building boom of recent years”.

Image credit: Wikimedia
‘Dynamic, modern and sophisticated’
The Centenary Building was widely recognised, receiving the RIBA Award in 1996, the RIBA Architecture in Education Category Award 1996, and later a Civic Trust Award in 1998. Most significantly, it scooped the inaugural Stirling Prize, also in 1996.
Born out of its predecessor, The Building of the Year Award, The RIBA Stirling Prize was named after architect Sir James Stirling, who won the Royal Gold Medal in 1980. Presented annually to RIBA Chartered Architects and International Fellows for buildings in the UK which have made the greatest contribution to the evolution of architecture, over the past 30 years it has become the most prestigious accolade in British architecture.
In awarding the inaugural prize to the Centenary Building, the RIBA judges stated that “Despite being built quickly and cheaply […] the building is a dynamic, modern and sophisticated exercise in steel, glass and concrete”. “They [Hodder Associates] have bowed out the main façade to create a wide studio and lecture theatre space with bridges and galleries. This sets a very good example to colleges and others working to regenerate such areas.”

Become a C20 member today and help save our modern design heritage.