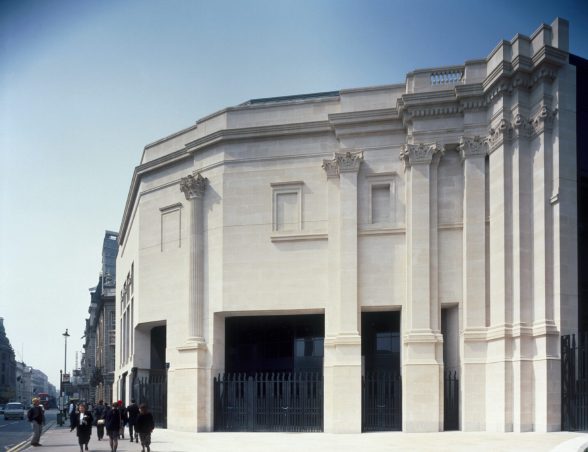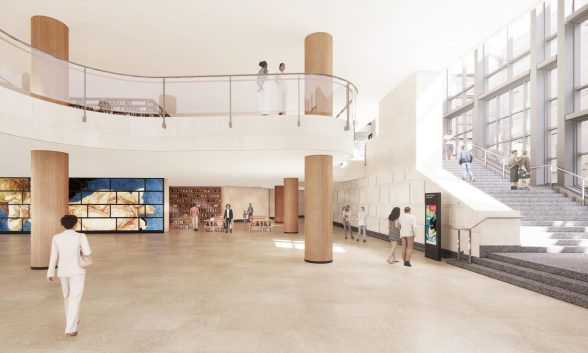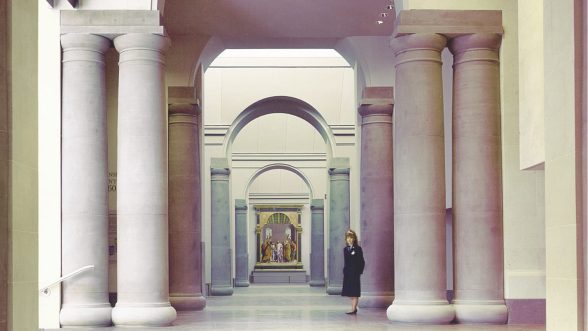This website uses cookies
This website uses cookies to enable it to function properly and to analyse how the website is used. Please click 'Close' to accept and continue using the website.



Image: National Gallery
C20 Society has expressed its grave concerns regarding proposed alterations to the postmodern Sainsbury Wing of the National Gallery, objecting to the planning application on heritage grounds. The only UK building by Venturi Scott Brown Architects and one of very few projects the practice completed outside of the United States, the building opened in 1991 and was Grade I listed in 2018.
As the National Gallery plans to mark its Bicentenary in 2024 with a suite of capital projects, a design competition was launched in February 2021 with a brief to ‘reconfigure the ground floor entrance and upgrade the visitor amenities’ of the Sainsbury Wing, which now serves as the main entrance to the Gallery complex for some 6 million visitors a year – a function it was never originally designed to fulfill.
A team led by New York based Selldorf Architects were selected in July 2021, with their extensive experience in the arts and culture sector highlighted, previous clients including The Frick Collection, the Smithsonian American Art Museum and Neue Galerie New York. It should be noted that this team have done a commendable job in researching the history of the building and consulting with C20 throughout the design development process. The Society was pleased to see some of the initial proposals for damaging changes have been dropped or positively modified, with our suggestions at the pre-application phase sensitively integrated into the revised plans. Namely the retention of the pillars beneath the Rotunda in Jubilee Walk and the retention of the decorative gates at the entrance to the Wing – both original features from the VSBA scheme.
Nonetheless, a number of design choices have been maintained that will involve substantial and unjustifiable harm to this Grade I listed asset. Our 5 key objections to the plans are outlined below:

Image: Selldorf Architects
Objections to the proposals:

Images: Trustees of the University of Pennsylvania
It is accepted that the gallery has to adapt to accommodate vastly increased visitor numbers and implement tighter security screening, whilst also seeking to make the building more welcoming to wider audiences. However, the notion that this must come at significant cost to the architectural and historic value of the Venturi Scott Brown scheme is one that must be rejected.
The Sainsbury Wing is Grade I listed, meaning it’s an extraordinarily outstanding work of art itself – placing it in the top 2.5% of listed buildings in the country and one of very few post-war buildings recognised at this very high grade. Indeed, in the view of the Society it is amongst the most historically and architecturally significant buildings in England constructed in the past 40 years.
Future generations should be able to visit the National Gallery and see a world-class work of postmodern architecture, as well as a stunning collection of international art. It is testament to the building’s quality and longevity that it welcomes adaptation and alteration, but this must be achieved by working in the spirit of the original design, rather than introducing contradictory architectural values. It is hard to imagine any Grade I listed building of an earlier period – let alone that of a national institution – being subjected to such treatment, and we urge the architects to amend their plans accordingly.

Become a C20 member today and help save our modern design heritage.