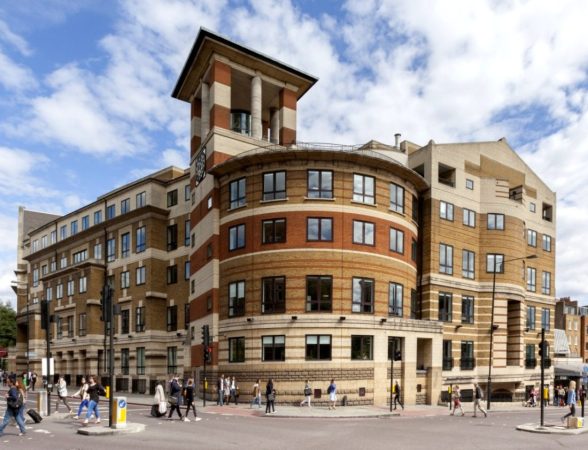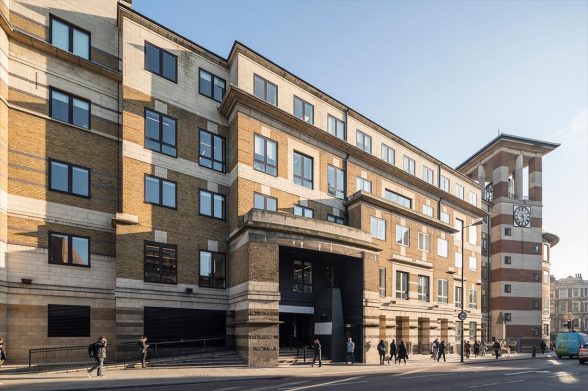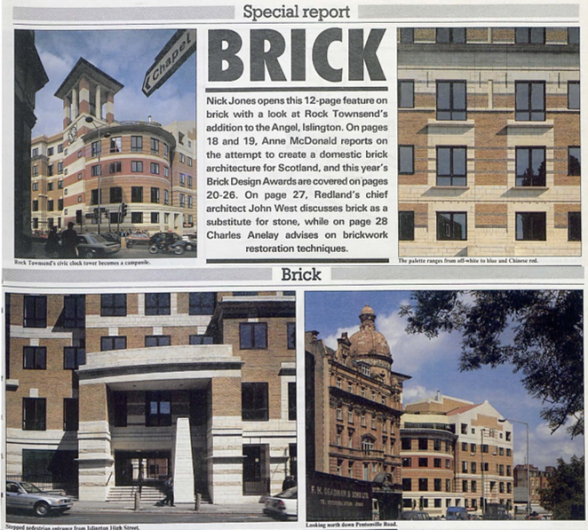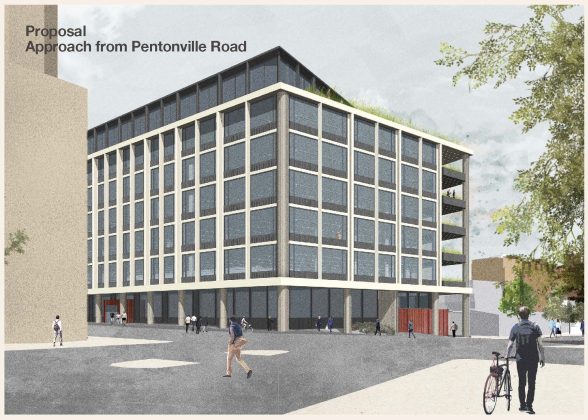This website uses cookies
This website uses cookies to enable it to function properly and to analyse how the website is used. Please click 'Close' to accept and continue using the website.



Image: Derwent London
C20 Society has formally objected to plans to redevelop Angel Square (1 Torrens Street) – a notable postmodern office building by Rock Townsend Architects (1987-91) that occupies a prominent position at the busy crossroads of Islington High Street and City Road.
In 2021 developers Tishman Speyer acquired the 126,200 sqft site from Derwent London in a deal worth £86.5 million. Proposals recently drawn up by AHMM architects would see a significant redevelopment of the site, involving the removal of the existing facades, reconfiguration of floorplates and infilling of an internal courtyard space.
The building sits just outside two conservation areas and is not locally listed, yet acts as a striking gateway to Islington High Street – complementing the Grade II listed Angel Building (1903) on the opposite corner of the junction.

Image: Derwent London
Speculatively built in the late 1980’s to provide private office space, the building also incorporated a new entrance for the comprehensively rebuilt Angel Underground Station, and a public house on City Road.
Architects Rock Townsend worked closely with Islington’s chief planner David Brown, on a series of townscape studies and proposals for the site and reportedly decided at an early stage that the building should be ‘fully articulated, using a rich vocabulary of materials, decoration, shapes and even monumental embellishments’ (Building Design, 1992).
Consisting of four blocks arranged around a central courtyard, the building presents a combination of simple and highly modelled elevations onto Islington High Street, City Road and Torrens Street, faced in bands of cream and off-white stone, beige stock and red bricks. A key feature is the clock tower, which takes the form of an Italianate campanile. This clock is positioned away from the corner of the development at a point where it is, what Building Design (1991) describe as, ‘the focus from Liverpool Road’ and where it ‘forms a gateway effect into the high street with the tower forms of buildings opposite’. Its curved elevation here responds to the corner plot and its size respects the scale of the street.

Image: Building Design
While the current plans seek to retain the underlying structure, they would still see the complete removal of the brick and stone facade and all decorative elements, with the resulting demolition having a significant environmental impact. Consultation documents outline perceived ‘Existing Issues’ with the building, such as a ‘tired interior, with an inefficient layout…not suited to modern occupier needs’, with ‘building services towards the end of their usable life’ and ‘an inefficient and poorly performing façade, that…has poor energy efficiency’.
However, the proposals fail to explore any opportunity for a more understated reconfiguration of the building to address these issues. Upgrading services and modernising thermally inefficient fabric where necessary, while respecting the buildings heritage value. C20 Society has requested the building be identified as a Non-Designated Heritage Asset (NDHA) and urges the architects and developers to pursue a more sympathetic and sustainable scheme.

Image: Kanda Consulting

Become a C20 member today and help save our modern design heritage.