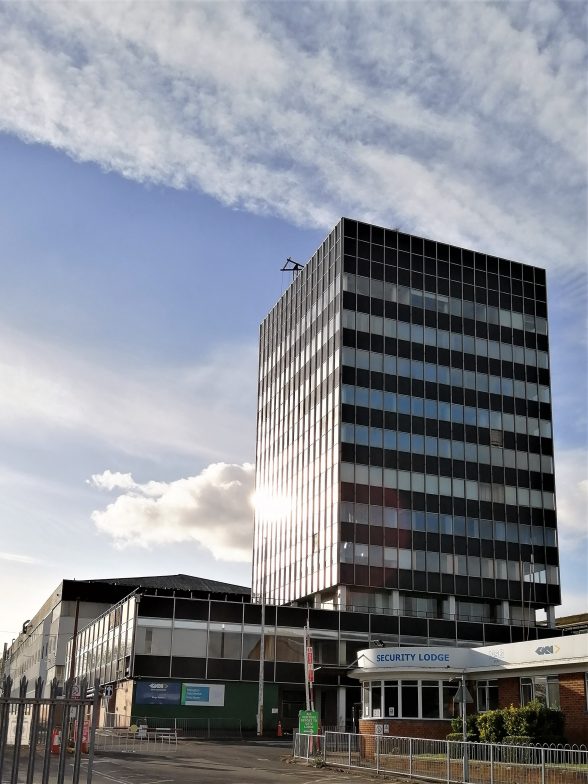This website uses cookies
This website uses cookies to enable it to function properly and to analyse how the website is used. Please click 'Close' to accept and continue using the website.



Credit: Andy Foster
The C20 Society has been informed that demolition notices have appeared at Triplex House in Birmingham which was built in the 1960s by James A. Roberts, architect of the iconic Birmingham Rotunda.
Formed in 1912, Triplex manufactured toughened glass for the motor and aviation industries and was a leading manufacturer in the field. The company purchased the King’s Norton site in the late 1920s and in the early 1960s commissioned Roberts to design a new office. The office building was constructed between 1964 and 1966 to house the company’s administrative and welfare functions.
James (Jim) Roberts (1922-2019) was a noted Birmingham architect active in the post-war period. Roberts studied at the Birmingham School of Architecture, qualifying in 1946 and setting up his own practice in 1952. In 1954 he became senior lecturer at the architecture school. Roberts produced 3 major schemes as part of Herbert Manzoni’s inner ring road development in Birmingham: the Ringway Centre (1958-60), an unrealised proposal for the Bull Ring (1958) and the Rotunda (1960-65) which is Grade II listed. He then designed numerous other buildings in Birmingham and elsewhere in the West Midlands.
Triplex House is of 12 storeys (with a 2 storey podium and 10 storey tower) and is clad in an anodised aluminium curtain wall. It is remarkably well preserved externally partly because Triplex was taken over by Pilkington’s Glass in 1993 who used the Kings Norton building as a subsidiary set of offices. Triplex House is planned around a lift, staircase, and lavatory core, and the kitchen and dining rooms take up the whole of the first floor. Conference rooms with full height double glazing occupy the second floor. This level also provides access to paved roof terrace and bridge link to the neighbouring factory. The third to ninth floors were open plan office floors and have windows using Triplex’s own laminated glass. Executive offices are located on the tenth floor, the eleventh being completely taken up by plant. The RIBA Image Library includes a series of photographs of the building’s exterior and interior, taken by Lewis & Randall Ltd soon after it was completed. The building also features in Andy Foster’s revised Birmingham volume of the Buildings of England series.
In February 2021, Birmingham City Council granted planning permission for the demolition of all the existing buildings on the King’s Norton site, including Triplex House, and the erection of ‘eight commercial buildings for research and development of products or processes, industrial processes, general industrial uses and storage and distribution, all with ancillary office space’ (ref: 2020/08911/PA). The applicant was the St Francis Group Ltd acting on behalf of Rorton Ltd.
The C20 Society was alerted to the building’s imminent demolition earlier this summer and responded by calling on Historic England to spot list the building at Grade II. Unfortunately, our listing application was unsuccessful. In its advice report, Historic England notes that “The choice of a well-known local architect underlines the prominence of James Roberts in Birmingham at the time, and speaks to the company’s desire to produce a building of quality to house its welfare and administration functions at the Kings Norton site.” It also acknowledges that Triplex House was “an important statement for the company” and “the use of glass curtain walling seems a natural choice for the business of glass manufacture”. However, the report concludes that “its use of curtain wall glazing is somewhat late for its date” and ultimately “it falls below the bar for listing buildings of the period.”
Along with his contemporary John Madin (1924-2012), Roberts is closely associated with the post-war redesigning of Birmingham. However, most Madin and Roberts buildings have been, or are set to be, substantially altered or demolished. Roberts’s Rotunda was Grade II listed in 2000 but re-clad in 2006-7 (albeit with input from the architect), while the Ringway Centre was turned down for listing in 2016 and the following year the council approved a scheme to completely remodel the building. Many of Madin’s 1960s and 70s buildings have been lost, including the BBC Pebble Mill and Birmingham Post and Mail building (dem. 2005); the Birmingham Central Library (dem. 2016); and the NatWest Tower on Colmore Row (dem. 2016). The Society recently called on Historic England to list Madin’s Birmingham Chamber of Commerce but this was unsuccessful and the Certificate of Immunity from listing (first granted in 2016) was renewed on 24 August 2021, meaning it cannot be listed for 5 years which could lead to its demolition. Other post-war buildings under threat in Birmingham include T.P. Bennett and Son’s House of Fraser (Rackhams) (1957-66) which is currently on the market as a ‘refurbishment or development opportunity’.
Catherine Croft, Director of the C20 Society, says “Birmingham had an outstanding collection of brilliant, confident 1960s commercial buildings, but sadly seems intent on demolishing most of them. It’s such a pity as they were so confident and characterful and could so easily have been converted to new uses.”
For press enquiries, please email C20 Caseworker Coco Whittaker: coco@c20society.org.uk

Become a C20 member today and help save our modern design heritage.