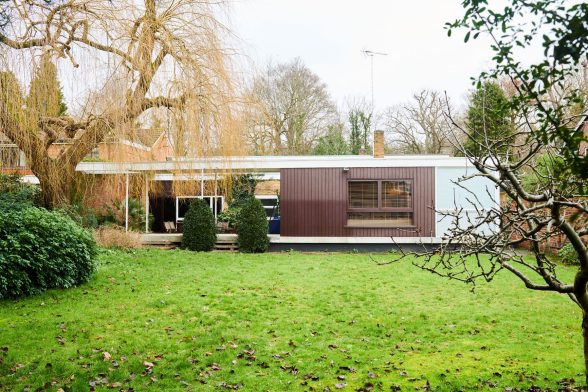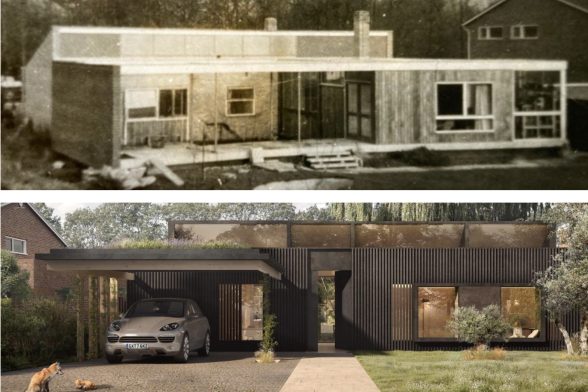This website uses cookies
This website uses cookies to enable it to function properly and to analyse how the website is used. Please click 'Close' to accept and continue using the website.



Image: Architects Journal
Richmond Council has refused planning permission to demolish a rare Eric Lyons home in Twickenham, following an intervention from C20 Society and over 100 objections from members of the general public.
25 Ham Farm Road was designed by noted post-war architect Eric Lyons in 1954 and built in 1955, it falls within the Parkleys Estate Conservation Area which also includes the Grade II listed Parkleys Span estate. The Conservation Area Character Appraisal and Management Plan notes:
“These houses are individually designed in a predominantly Modernist style and form part of the wider Parkleys development. Several distinguished architects, such as Leslie Gooday, Bernard Kreeger and Eric Lyons himself, were commissioned to design the original houses.” The Appraisal goes on to state that “Span maintained control over the general layout and approved the final designs of these houses. This strict control has created a sense of consistency to the character of this road, but without undermining the individuality of each house.”
C20 Society submitted a listing application in February 2021, stressing not only the individual heritage value of the property but it’s group value with the other modernist houses on Ham Farm Road. After being put on the market with an agent highlighting the potential for the building to be “renovated and extended or redeveloped subject to planning”, the property was sold in June 2021. Architects Proctor & Shaw Architects subsequently drew up plans to demolish the house and construct a new-build single-storey home, claiming much of the existing fabric was near the end of its usable life and that “the likely cost of improvement exceeds what would be considered…sensible”.

Image: Architects Journal
Following an assessment, Historic England recommended against listing in December 2021, acknowledging it as “a building of some architectural and historic interest…its level of preservation making [it] rare”, yet ultimately concluding that it failed to fulfill the requisite criteria for listing.
Over recent weeks the imminent threat to the building has attracted significant attention, with coverage in local and national press leading to a flood of public objections and a further written objection from C20 Society. After deliberation, Richmond Council decided last week to refuse planning permission, citing the “the absence of sufficient structural information to justify its demolition or other justification to
demonstrate that the existing housing is incapable of improvement or conversion to a satisfactory standard”
We’re now calling on Richmond Council to consider the building for local listing, and for the new owners to explore options for sensitively upgrading the property. C20 Caseworker Coco Whittaker commented:
‘C20 is relieved that Richmond council has decided to refuse this application, rightly recognising that the demolition of this unique, 1950s Lyons-designed house would have a detrimental impact on the character and distinctiveness of the local area, which is a protected Conservation Area. This house is hugely special – we hope that the owners see that now and begin to think about how they might sensitively improve the building. We’d be happy to support such work.’
Eric Lyons and Ham Far Road
Having worked for Walter Gropius and Maxwell Fry, Eric Lyons co-founded the development company Span in 1948 and was highly respected for his contributions to the profession, including serving as president of the Royal Institute of British Architects (RIBA) from 1975-1977. Lyons designed comparatively few private houses and this aspect of his oeuvre has been little studied, eclipsed by the success of his extensive body of work for Span which established his reputation and has continued to sustain it since. The small group of private houses he did design has suffered through demolition or alteration, leaving 25 Ham Farm Road as a rare example that survives well. Furthermore, it’s level of preservation is rare for any private house of this date.
The wide range of material used (brick, timber, glass, hung tiles etc) is characteristic of Lyons work, but 25 Ham Farm Road is a house of two halves. The main frontage is modest, brick built with a shallow pitched copper roof and a projecting garage. Internally, the planning is straightforward and compact, with a few inventive touches such as recessed radiators and a top-lit inner hall. The rear wing is quite different. Flat-roofed and, unusually, at least partly steel-framed, it is composed almost entirely of external walls of non-structural glass and timber panels. The planning is expansive, open internally, with a free-standing fireplace to divide the space and a small change in level at the far end.

Become a C20 member today and help save our modern design heritage.