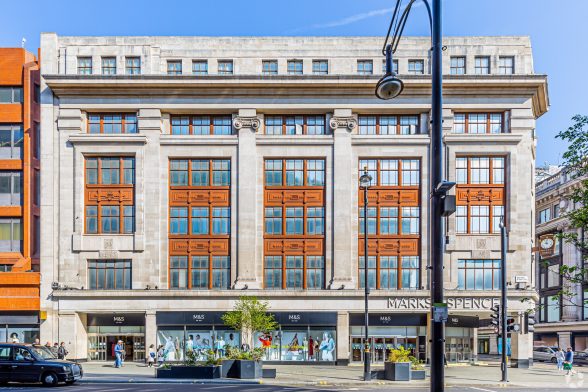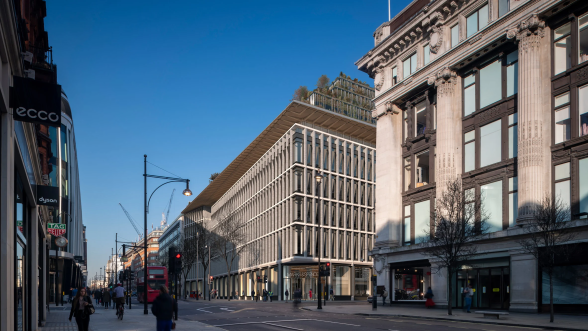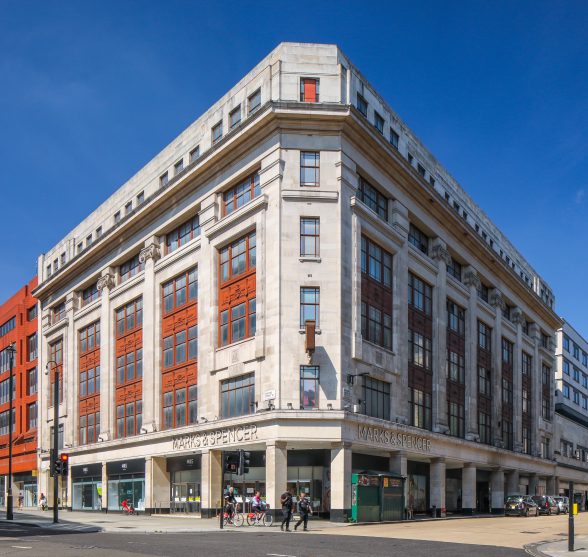This website uses cookies
This website uses cookies to enable it to function properly and to analyse how the website is used. Please click 'Close' to accept and continue using the website.



Image credit: CoStar
Angela Rayner MP, Secretary of State for Housing, Communities and Local Government, has granted permission for Marks & Spencer to demolish Orchard House, their interwar Oxford Street flagship store, overturning the decision of the previous Secretary of State, Michael Gove MP.
The long-awaited decision on the M&S case was billed as a litmus test for the new Labour government, and the decision – though not unexpected – comes as a huge disappointment to the various heritage and environmental campaigners who have battled over the past 3 years to save the building and advocate for a retrofit scheme. The chance for the government to set a vision for a more sustainable and creative Britain that reuses its built-heritage has sadly been squandered. Green growth? Not on this evidence.
C20 Society first submitted a listing application for the building in April 2021, with Historic England opting not to recommend it for listing in October 2021. Shortly after, in November 2021, Westminster Council granted planning approval for proposals by Pilbrow & Partners to demolish the 1930s Orchard House, a 1970s extension to the rear, plus the adjoining 1980s Neale House on Oxford Street.
Fellow campaigners SAVE Britain’s Heritage then took on the case, mounting a legal challenge to the decision and prompting an intervention from the then Secretary of State. The extensive media coverage and public inquiry that followed generated an unprecedented level of interest, and initiated widespread public debate on the place of heritage in the built environment.

Image credit: Pilbrow and Partners
Judgement
We note that in her decision, the Secretary of State acknowledges that “notwithstanding the alterations, Orchard House has significant value in its own right and in its context” and that “the harm that would be caused by its loss attracts substantial weight”.Furthermore, she agrees with Historic England that the proposed development is “a missed opportunity to retain, reuse and adapt the good quality elements of the site”, a view long advanced by C20 and SAVE Britain’s Heritage. We remain convinced that it would be far better if a solution could be found to deliver the jobs, growth and public benefits that everyone wants to see, without resorting to the wrecking ball.
We also note that the Secretary of State acknowledges that calculating lifetime carbon usage is still “a developing field” and hope that as standards develop, it becomes more straightforward to understand and demonstrate the huge environmental benefits of retrofit. These benefits complement and add additional weight to heritage arguments for keeping buildings which future generations will value.

Image credit: John East / C20 Society
Restrained classicism
Designed and built 1929-30, Orchard House is the work of architects Alfred Frederick Aldridge Trehearne (1874-1962) and Charles Frederick Norman (1884-1925), in the ‘Neo-Grec’ style – a restrained classicism and forerunner to Art Deco. It sits at the junction of Oxford Street and Orchard Street, providing a sophisticated yet deferential neighbour to the grandiose elevations of the Grade II* listed Selfridges (built in 1909 to designs by Daniel Burnham), immediately adjacent.
Its Portland stone elevations were once decorated with sculpted with sculpted heads based on the characters from Lewis Carroll’s Alice in Wonderland (1865) and Alice Through the Looking Glass (1871), found on the keystones and designed by A. T. Bradford. These sculptures have unfortunately all been removed, sparing the chess piece of the White Knight underneath the projecting clock
The buildings Giant Ionic Order pilasters are bracketed by Giant Doric Order pilasters, serving almost as book-ends, while the ornate recessed oxidised Crittall-style windows are divided horizontally by metal partitions to demarcate the different floor levels. The combination of these features imparts a grid-like pattern on the building that adds to a sense of classical order that is very well-considered.

Become a C20 member today and help save our modern design heritage.