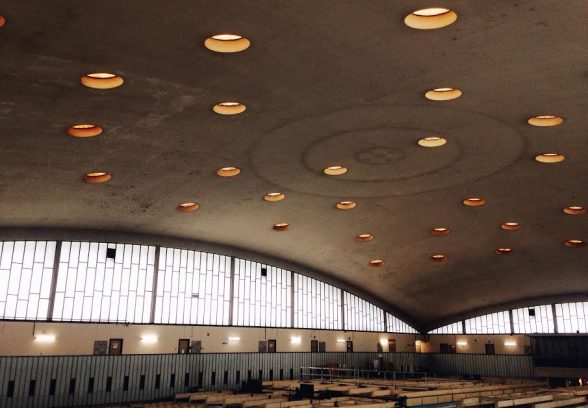This website uses cookies
This website uses cookies to enable it to function properly and to analyse how the website is used. Please click 'Close' to accept and continue using the website.



C20 has today called for the Smithfield Poultry Market building to have its status upgraded to II*. The market has been listed at Grade II since 2000, but we believe it is an obvious candidate for the higher listing category which is comprised of ‘particularly important buildings of more than special interest.’
The Smithfield area is under threat from redevelopment as demand for retail, residential and office space continues to grow. This pressure is only set to increase with the opening of cross rail and the relocation of the Museum of London to the next door General Market building. Upgrading to II* will not only afford the Poultry Market the recognition it so clearly deserves; it will more thoroughly ensure the protection of its special architectural qualities in the face of an uncertain future.
We’ve been strongly supported in our bid by conservation group SAVE Britain’s Heritage, who have been involved in the wider Smithfield Market site through their long-term campaign to prevent the demolition of the General Market and Fish Market buildings.
SAVE Director Henrietta Billings said: ‘The Poultry Market is a stunning, pioneering feat of structural engineering and one of the most important and innovative post war structures in England. Its significance should be celebrated and recognised, and we fully support this application to upgrade the building to grade II* listed status.’
The Smithfield Poultry Market was built in 1961-1963 by TP Bennet & Sons in partnership with Arups, the engineers of the Sydney Opera House. It was designed to replace an earlier market building that was destroyed by fire in 1958. The building is distinguished by its remarkable long-span roof structure, which is the most architecturally ambitious element of the entire Smithfield Market complex, and a foremost example of post-war British thin-shell engineering.
SAVE President Marcus Binney describes the roof as ‘Britain’s answer to the adventurous structures of Luigi Nervi in Italy and Felix Candela in Mexico.’ Binney went on to say that ‘It is also a classic example of the roof being the fifth façade of a building, the more important here as the green cooper clad roof is seen from many surrounding vantage points.’
The true merit of the roof construction can be fully appreciated from the interior. Upon entering, one cannot help but be impressed by the generosity of the scale and the lighting, which together create a unique and atmospheric space. Whilst the Arup roof is the most prominent and innovative element of the building, its success lies in the overall coherence of its design with thoughtful detailing of both exterior and interior which work to make it an accomplished piece of townscape.
We are of the opinion that the market building has always been worthy of Grade II* listing; technologically innovative, architecturally daring, and an important part of the history of the Smithfield Market complex. Now is the time to upgrade, in order to better guarantee that its outstanding architectural qualities will be retained in the future.

Become a C20 member today and help save our modern design heritage.