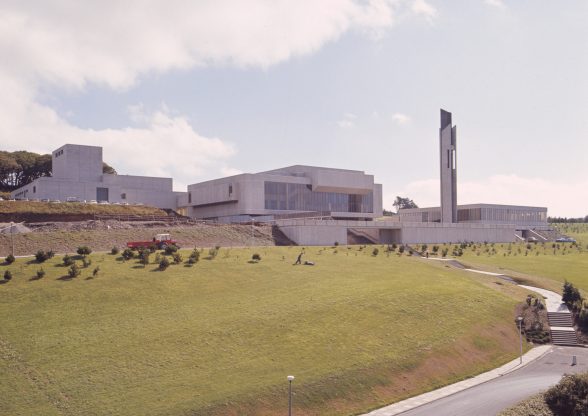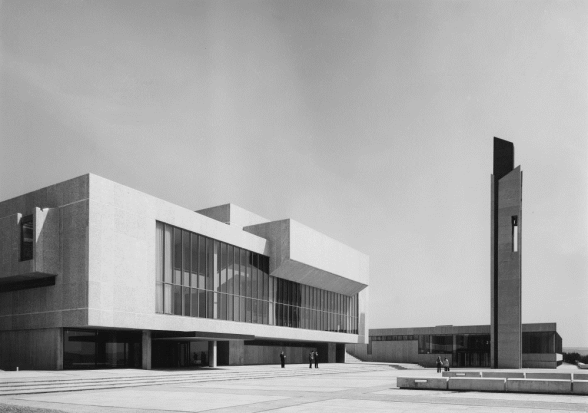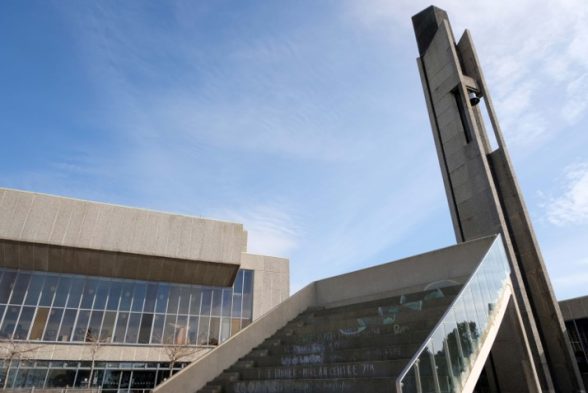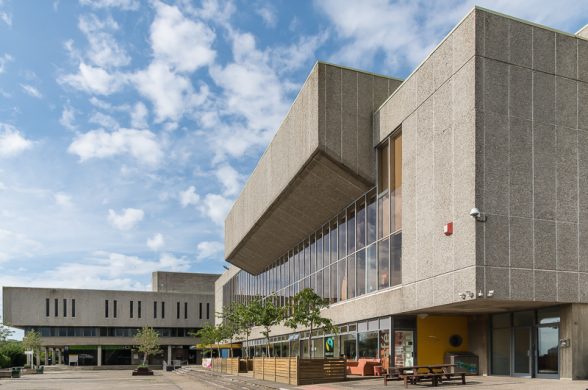This website uses cookies
This website uses cookies to enable it to function properly and to analyse how the website is used. Please click 'Close' to accept and continue using the website.



Image credit: RCAHMW
C20 Cymru is celebrating another success, with the designation of three outstanding buildings at Aberystwyth Arts Centre in Ceredigion, on the Penglais Campus of the University of Aberystwyth. Designed principally by Dale Owen of the Sir Percy Thomas and Son practice between 1965 and 76, The Bell Tower and The Hugh Owen Building are listed at Grade II, with the Great Hall at Grade II*. The Society made a listing application to Cadw, the Welsh heritage body, in August 2021.
The buildings sit within a landscaped campus that is of “exceptional historic interest as one of the most important modern landscaping schemes in Wales….[where] the sophisticated layout is sensitive to the character of the site and the planting which is unusually choice and varied, both enhance the buildings and helps to integrate the sites.”

Image credit: RIBAPix
The Great Hall, 1970
Designed to hold up to 1,500 people and costing £278,000, the Great Hall is built of reinforced concrete and clad externally with granite aggregate panels. A cast aluminium sculpture was added to the screen wall of the Great Hall by renowned Welsh artist David Tinker (1924–2000), and this is believed to survive in-situ. The Pevsner Guide for the area notes that “the main piazza [is] overlooked by the Great Hall, students’ union and [Hugh Owen] library, and overlooking the town and sea, has a monumental character from the overhang of the Great Hall and a unity of grey aggregate panels. Dale Owen continued the range beyond the [Hugh Owen] library (1976), creating the cliff-like range over the approach drive.”
The guide adds that in its setting on the site, the building “responded to the steep site with emphatically horizontal terraced blocks and a core steep site with emphatically horizontal terraced blocks parallel to the contours, broken for broad viewing platforms. Greater unity [is] achieved by a single colour for external cladding – grey Cornish granite aggregate and grey brick – while the fingers of landscaping, lawn and trees, would emphasise the horizontal theme.”
Referring specifically to the Great Hall, the Pevsner guide adds that it “succeeds as a monumental centrepiece, the facade is essentially a great overhanging grey rectangle framing a curtain of glass. Symmetry is dispelled by an off-centre upper overhang in paler granite aggregate, biting into the glazed area. In plan, the building is a square hall on four massive corner piers: chapel-like galleries with sloping undersides are thrown out on three sides, but wrapped in a rectangular envelope. It is one of the side galleries that shows on the front facade, while the rear gallery provides the drama of the interior concourse. From here, broad steps rise into a main space beautifully lit from the glass curtain face. This area is a deep foyer, the open space pushed down to the Great Hall entrance on the right by the aggregate-clad underslope of the rear gallery. Opposite, plain white concrete stairs rise to a mezzanine level, return and rise again, the last rise across the glass curtain. A narrow restaurant takes the space between the Great Hall and the glass curtain, roofed by the underside of the gallery.” Inside “the Hall interior is cooly elegant, square, with the galleries raking back from flush panelled side walls, the ceiling grid is the only competition to the overall smoothness. The chapel reminiscence in the galleries is intentional.”
The Great Hall has also been positively reviewed in recent architectural journals. Writing in Touchstone (Autumn 2000), Janet Marshall writes that reflecting on the buildings in the intervening 30 years, for Percy Thomas Partnership “classical concerts, graduation ceremonies, exams, and a balcony/circulation space to exhibit art for intelligent adults was the remit of the time”, but notes that changing attitudes necessitated a new extension in the 1990s, since “the public approach up the hill across the great square, the intimating grandeur, the institutional materials and furnishings, everything seemed to go against Hewson’s [1990s] vision of a vital arts centre overrun with families, watching, making and performing arts.”
In the RIBA Journal (July 1972) to accompany the building’s RIBA award, judges wrote “the building is boldly conceived, consistently worked out and well sited in the context of the overall development plan…The spacious foyers provide areas which can easily be adapted for specific functions […] the jury felt that this was a building of distinction and worthy of an award.”

Image credit: Modern Mooch
The Bell Tower, 1970
Alongside the Great Hall and concourse, the Bell Tower won a RIBA Gold Medal for Architecture in Wales in 1972. This slimline concrete chimney shaft rises from the piazza concourse, taller than the Great Hall and the Hugh Owen Library nearby so that it is visible across much of the Penglais Campus, a beacon for the Art Centre within the University’s varied topography and groups of buildings.
Its sharp, geometric forms appear to stand apart from each other while remaining as one form. In the Pevsner Guide, it is described as offsetting the “bold and dominant focus” of The Great Hall, with “a boiler-flue clad in light grey aggregate panels, well handled in the opposed angled cut-offs…the identifying feature from afar.” Repair work to the tower was undertaken in 2009.

Image credit: Ian Capper, Creative Commons
The Hugh Owen Building, 1976
The University’s library and humanities teaching complex, the Hugh Owen Building is organised as three very wide flat-roofed rectangular blocks each of three or four storey height, gradually stepping down the hillside from the highest library block at the south end to a lower end to the north, with a short projecting east wing between the middle and lower ranges. Ribbon windows are organised to flow from one block to the next with the mid-level windows continuing as the upper storey windows of the next block down the hillside. Overhangs and underpasses on pilotis at the joints of blocks create a sheltered pedestrian walkway, snaking around and under the building for students to navigate the campus in bad weather. The building is constructed of reinforced concrete, with gravel aggregate panels, brick and steel-framed windows.
The Pevsner Guide for the area describes this building as “a forceful rectangle, faces over the concourse, the aggregate panelled upper floor with narrow vertical slot windows shading the window band of the reading room. The whole is carried over a walkway on pilotis.” Critics at the time responded with praise for the building’s design. In the RIBA Journal (August 1977) to accompany the building’s RIBA award, jurors remarked that “located to the north of the Great Hall, and designed to relate to it in height, forms and materials. The section of the library was modelled to eliminate excessive sunlight, provide covered external pedestrian access at ground floor level and to reduce the building’s apparent scale.” In 1979 the Hugh Owen building received a commendation from the Royal Institute of British Architects and a Design Award from the Standing Conference on University Libraries.

Become a C20 member today and help save our modern design heritage.