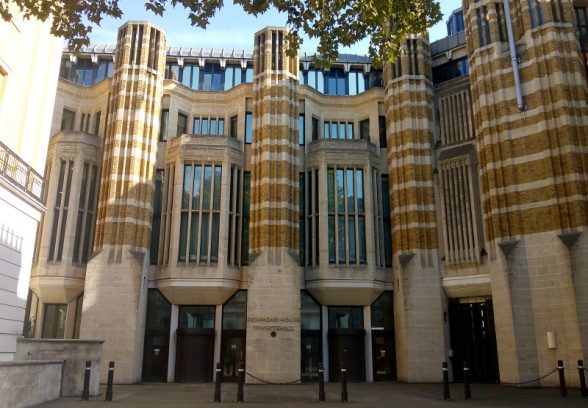This website uses cookies
This website uses cookies to enable it to function properly and to analyse how the website is used. Please click 'Close' to accept and continue using the website.



As the Government continues to ignore strong legitimate arguments against plans to demolish the majority of the Grade II* Richmond House, we have renewed our calls for the process to be halted as we fear the General Election will ‘limit proper consideration’ of the project.’’
David Heath, chair of our Casework Committee, said: ‘It is outrageous that this application should be submitted now when there is about to be a general election in which the ‘role of Parliament’ seems certain to form at least part of the campaign.
“This will surely add white noise and confusion and will limit proper consideration of this application.”
The planning application which was submitted to Westminster Council on Friday (1 November) by architects Allford Hall Monaghan Morris confirms that the majority of Richmond House, designed by Sir William Whitfield and his partner Andrew Lockwood, will be destroyed to make way for a temporary House of Commons chamber and offices while the Palace of Westminster undergoes a multi-billion refurbishment. Only the Whitehall façade will be left intact along with the reconstructed Georgian terrace.
Clare Price, C20 Society’s head of casework, said: “If there is a change in Government, the climate may well move higher up the agenda and these plans would almost certainly fall foul of this.”
The cost of the temporary chamber has now risen to £1.6 billion, with no clear plan for the use of the building once the Palace of Westminster has been refurbished. The three level basement is for a central plantroom, which carbon studies indicate will be obsolete very soon (ie; all electric buildings within a few years). Carbon emissions expert Simon Sturgis has been quoted as saying that the plans for Richmond House represented an “investment” of 16,500 cubic tonnes of carbon dioxide.
Clare continued: “This is a shameful waste of public money which will have a huge environmental impact as well as losing a very fine building, which was only listed at Grade II* three and a half years ago. Other leading architects have suggested alternative plans which would cause less damage and we urge that these are investigated more fully.”
The strength of Whitfield’s Richmond House is the way he designed it to respond to its context and made sense of the Northern Estate as a whole. It is particularly strong in the way it blends both the styles of the Norman Shaw buildings and the Georgian Richmond Terrace façade. The front façade is merely a glimpse of the quality behind. The interiors are carefully crafted using high quality materials referencing both Charles Rennie Mackintosh and Lutyens, the designer of the Cenotaph opposite.
Grade II* listed buildings form only 5.5% of all listed buildings in the country and 1980s buildings of this grade are astoundingly rare, making this one of the most significant of its date in the UK.
Whitfield, who died in March aged 98, has been described as one of the most distinguished architects of his generation.

Become a C20 member today and help save our modern design heritage.