This website uses cookies
This website uses cookies to enable it to function properly and to analyse how the website is used. Please click 'Close' to accept and continue using the website.


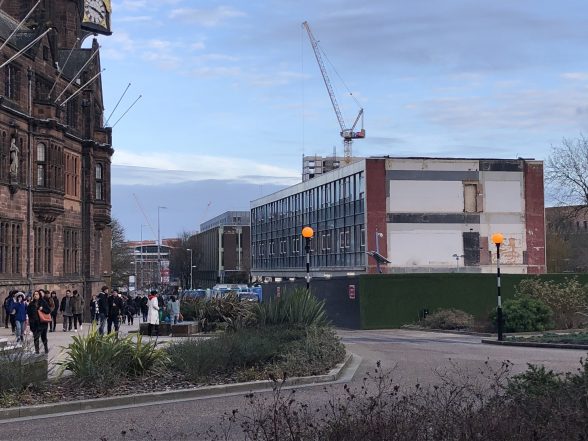
The Twentieth Century Society has hit out at plans to redevelop the Grade II listed former Civic Centre in Coventry, warning that that this is the latest in a long line of serious threats to the city’s important post war architectural heritage.
The heritage campaign group’s Senior Caseworker Grace Etherington said: “The way Coventry was rebuilt after the devastation of the blitz during World War II was completely visionary and a defining period in the city’s history and yet, apart from the Cathedral, little is being done to protect this important period of architecture.
“Coventry will be the UK City of Culture in 2021 and Historic England has designated a Heritage Action Zone covering the city centre. Despite this level of interest, post-war buildings are still being neglected. The city’s Historic Buildings Trust, which receives investment from the HAZ, has not worked with any post-war buildings. Coventry has been awarded further funding through the Historic High Streets scheme managed by Historic England, however all available money has been ringfenced for pre-1939 buildings. The widespread disregard from those in a position to help is deeply disappointing, particularly as the Council has been without an in-house Conservation Officer for the past two years. These appalling plans for the listed Civic Centre are yet another example of the city’s failure to properly protect its post war heritage.”
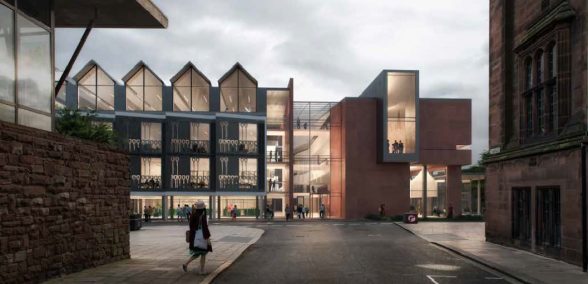
The plans by architects Broadway Malyan architects for Coventry University would see the former Architecture and Town Planning Department’s Studio Block completely enveloped by a new building, designed to include references to the city’s medieval past. Currently these plans are at consultation stage, with a planning application expected to be submitted next month.
The two end bays of the Studio Block are proposed to be demolished to enable views of the new building from the Cathedral, and the listed courtyard surface would be removed to allow the creation of internal circulation space. All other buildings that once made up the Civic Centre have now been demolished after they were turned down for listing in 2017. The university has planned a new multi-phased complex for the site, with this first building intended to house new seminar spaces, an auditorium, offices and residential accommodation for visiting lecturers and researchers.
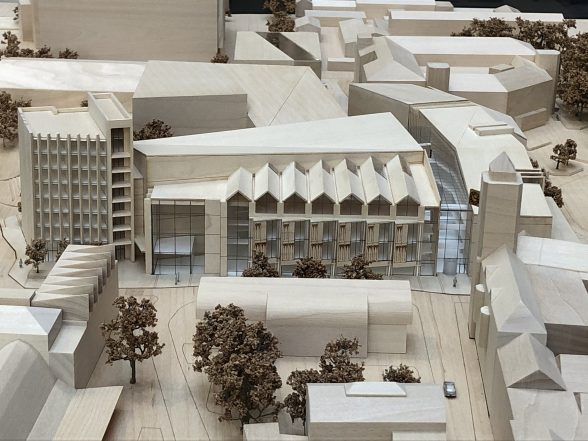
Grace said: “The Society is shocked to see the lack of historic fabric that is proposed to be retained in the scheme. The proposals display an entirely unacceptable approach to development involving a listed building and it is clear that they would undoubtedly cause substantial harm to its significance. The total demolition of the listed courtyard surface and wall is not discussed at all in the consultation documents and it is difficult to see how this will be justified if an application for listed building consent is made.
The scale and complexity of the proposed enclosure of Civic Centre 2 within new development would render it indistinguishable and meaningless. The replacement of the vast majority of original fabric will leave only the frame of the building intact, and with its own internal circulation removed, the existence of the building as a standalone structure will be only a memory”.
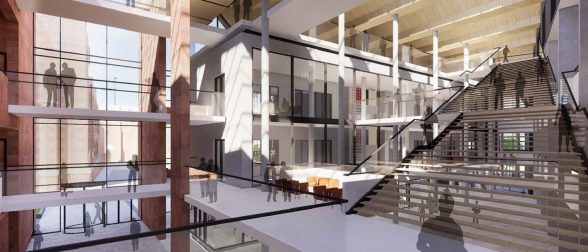
Built in 1957-1959 to designs by George Sealey, working under Arthur Ling, the building brought the council’s scattered Architecture and Engineering departments together for the first time. Historic England’s listing report praises the deliberately spare, curtain-walled studio block with its concrete frame, supported on pilotis, a good example of refined, modern-movement design of the late-1950s which benefits from careful detailing.
It featured a public exhibition space designed to share the plans and models for the continuing redevelopment of Coventry with its citizens; a rare example of such inclusiveness at that time. Parts of the building were also used as sample boards for different materials, including panels of brickwork and paving in the courtyard and around its retaining walls, and tile samples from a local manufacturer that ran the full height of the studio block’s staircase. These tiles are the only element of internal fabric proposed to be retained, as even the staircase is set to be removed.
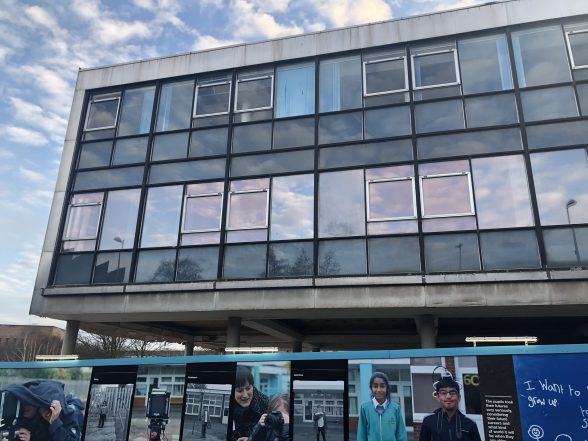
The Society has demanded that the plans be scrapped and a new scheme that celebrates the listed building’s remarkable features be drawn up in their response to the recent public consultation.

The Architecture and Town Planning staff were a vibrant team, several of whom subsequently had notable careers in other cities across Britain. They included Fred Roche, and Frank Henshaw, who went on to have crucial roles in developing Milton Keynes; Wilf Burns who headed Newcastle’s architecture department; Don Fentner, who worked at Harlow and then became chief architect to Telford Development Corporation; Ray Spaxman who worked at Kings Lynn and Norwich and became Director of Planning in Vancouver; Audrey Lees who became chief planner in Liverpool and Bill Pearson of BDP.
Previous plans threatening Coventry’s C20 heritage include architect Chapman Taylor’s Upper Precinct plans which C20 says would ‘undermine the refined Scandinavian character of the upper precinct’, which it described as ‘the earliest and most complete part of Donald Gibson’s post-war plan which set the standard for town planning practice in the post-war era’.
Chapman Taylor’s scheme, which involves demolition of key parts of the City architect’s pioneering vision for post-war Coventry, was granted permission last year, while further afield, the Council’s mooted City Centre South scheme threatens Bull Yard and City Arcade.

Become a C20 member today and help save our modern design heritage.