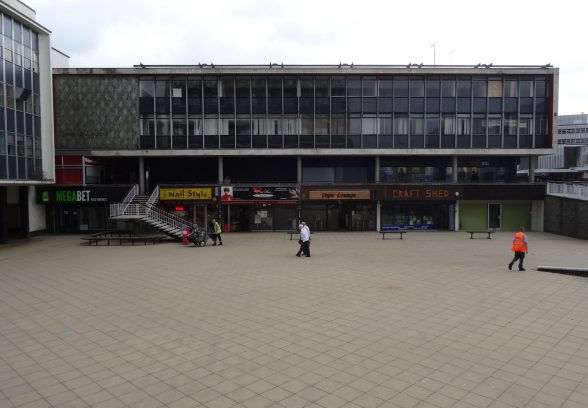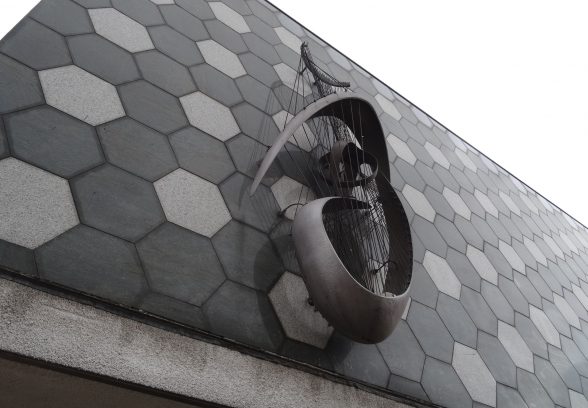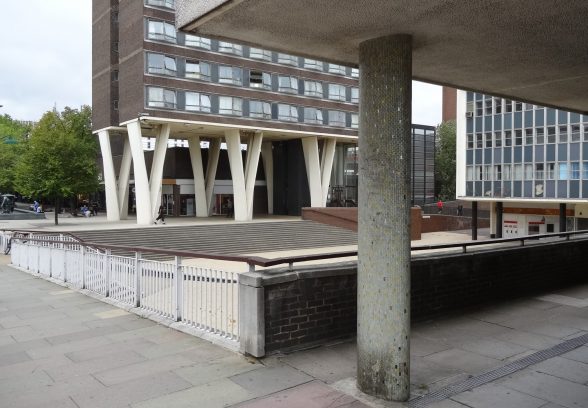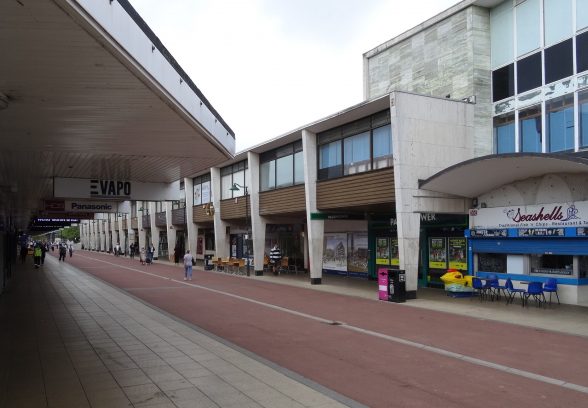This website uses cookies
This website uses cookies to enable it to function properly and to analyse how the website is used. Please click 'Close' to accept and continue using the website.






We are urging Basildon Borough Council to reconsider where the proposed new 10 screen city centre cinema should be built. We feel the current plans would be ‘highly detrimental’ to one of the best and last surviving completely intact parts of New Town architecture in Basildon, the master plan of which was designed by Sir Basil Spence.
The plans would also cause serious harm to the setting of the Grade II listed Brooke House, both by the loss of important listed landscape features including a staircase and a bench, but also due to the scale, size and design of the proposed replacement building. The tower block of 14 storey flats was designed by Anthony B. Davies, chief architect and planner to Basildon Development Corporation with Sir Basil Spence as consultant (1960-62). The bold and subtly profiled pilotis, together with the siting of the block forward of the adjacent building line to the west, and facing the sunken square to the east, gives a significant townscape role to the building which was given Grade II listed status in 1998.
We are also objecting to the proposed demolition of Freedom House and the parade of shops behind in East Walk, with their subtly modulated façade and colonnade. Freedom House is a particularly fine example of the Festival of Britain style which flourished in the 1950s and we are submitting an application to have the building listed. On the wall of the building is the oldest piece of public sculpture in the new town: installed in 1957, it is a wire and aluminium relief by the sculptor A. J. Poole titled “Man Aspires”. It is planned to relocate this to the side of a contemporary building with no concern for its historic context. This would belittle and minimise the impact of this important piece.
Clare Price, C20’s Head of Casework, said: “There are several alternative sites which would not cause damage for this redevelopment. The empty post office building with sorting office behind would allow an almost identical location without the loss of important non-designated heritage assets. The prominent Toys R Us building and car park provide another very credible alternative for a cinema use that is also vacant and will have the additional benefit of re-vitalising the retail areas of East Walk.
“There is a clear opportunity here for imaginative refurbishment proposals not just a short-sighted and overpowering redevelopment which would destroy what makes this unique. Such a solution would not preclude public realm improvements and access problems being resolved: this can be done whilst retaining the existing buildings.”
Basildon town centre, with its important works of art and its new town architecture, has been proposed as a conservation area by the Society in a recent Historic England funded research project which sought to identify the 50 most important undesignated areas of twentieth century heritage that deserve conservation areas status.
Clare added: “The council does not seem to have adequately taken into account the significance of the architecture of the site. Total demolition of a large number of buildings in this potential conservation area will undoubtedly alter the character of the area and damage its significance irretrievably.”
Basildon, created from the conglomeration of four small villages, namely Pitsea, Laindon, Basildon and Vange, was designated a new town in 1949, together with the other London orbital developments of Stevenage, Harlow, Hemel Hempstead and Bracknell. The development of the New Towns, built after World War II to ease overcrowding in London, was overseen by Lewis Silkin, 1st Baron Silkin (1888-1972), the Minister for Town and Country Planning from 1945 to 1950. Sir Basil Spence, who is best remembered for his design of Coventry Cathedral, created the Basildon New Town master plan.

Become a C20 member today and help save our modern design heritage.