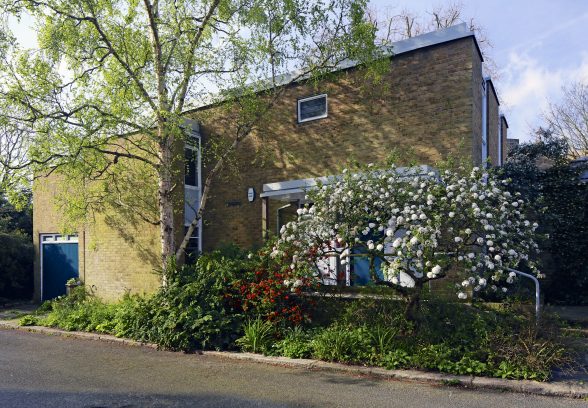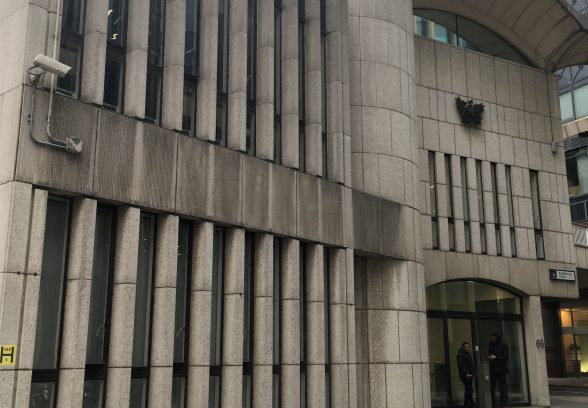This website uses cookies
This website uses cookies to enable it to function properly and to analyse how the website is used. Please click 'Close' to accept and continue using the website.




We are delighted to announce the recent addition of two very different modern buildings in London to the national list, both at Grade II. Both remarkable in their own ways, the buildings demonstrate the diversity of modernist architectural design in the 1960s.
36 Crescent Grove in Clapham was submitted by the Society for listing at the request of Ann Kay, one half of the husband and wife partnership who designed and built the house together. Ann still lives in the house today. The house was completed in 1965 by Ann and John Kay, and in association with the architect and timber construction expert Pat Tindale who designed her own house on the plot next door, but which has unfortunately been greatly altered.
A low two-storey building, 36 Crescent Grove is clad simply in London stock brick and nestles unobtrusively amongst its Georgian neighbours. However, the use of an experimental timber frame which is visible throughout the interior hints at the group’s interest in alternative construction methods. Much of the inbuilt wooden furniture was custom made by John Kay, who was also an expert in natural and artificial light, and who designed the bespoke electric light system. Unusually for the time, the Kay’s eschewed an open plan layout, preferring compartmentalised rooms for individual family members. Today it stands just as it did when completed – a virtually unaltered 1960s modern house.
On the other side of London, the Society strongly supported the listing of 65 Basinghall Street, a highly unusual building to the designs of Richard Gilbert Scott (1966-9) as part of the Guildhall complex. This was in response to the submission of a Certificate of Immunity application, which if successful prevents the building from being reassessed for listing for a period of five years.
Richard Gilbert Scott inherited the Guildhall master plan scheme from his father Sir Giles and 65 Basinghall is the first of his extensions to the Guildhall in the City of London. Historic England describe the building – originally a magistrate’s court with offices and an exhibition hall – as ‘a creative composition of form and plane, each of its prominent elevations reflecting a different handling of interconnected masses… The most distinctive feature of the building is the concrete shell vaulting which serves both as a partial roof and open canopy; it over-sails the elevations, terminating in dynamic ‘mid-flight’.’ The late architectural historian Gavin Stamp, our former Chairman and a founder of the Thirties Society was a champion of Richard Gilbert Scott’s work and admired this building in particular. He described it as ‘A witty and charming little building which was a clever response to a difficult brief, what with an awkward site and the need to connect with the high level walkway behind. What makes it is the arched canopy… an unusual building by a distinguished architect who, because he has always rather gone his own way, has not received his due’.

Become a C20 member today and help save our modern design heritage.