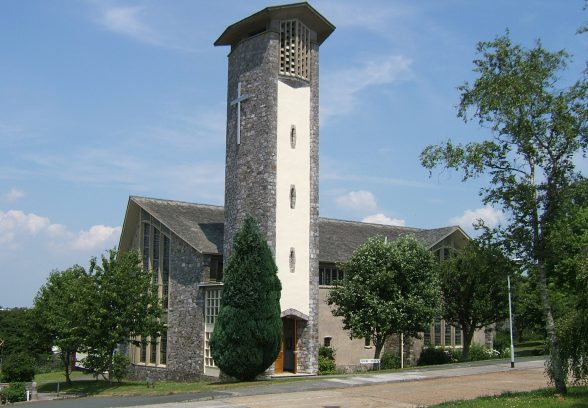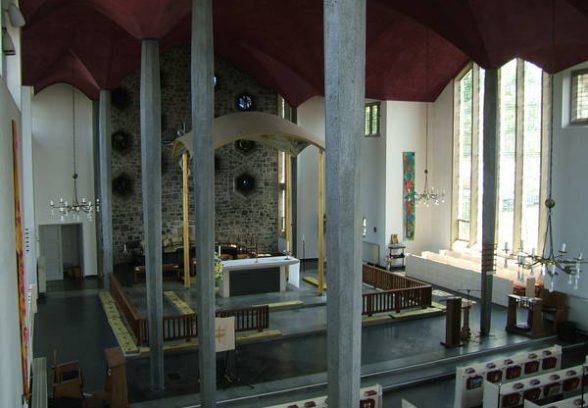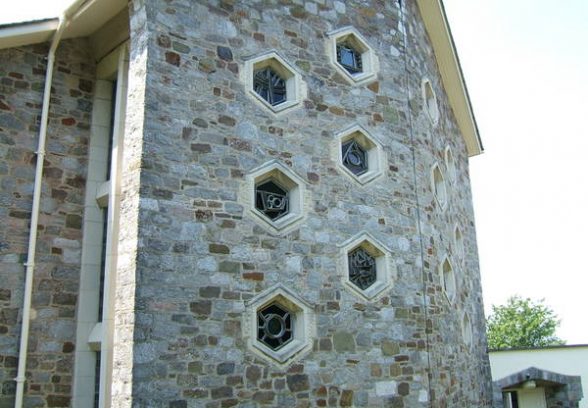This website uses cookies
This website uses cookies to enable it to function properly and to analyse how the website is used. Please click 'Close' to accept and continue using the website.





October 2011 - Church of the Ascension, Plymouth
Robert Potter, by Martin Walker
The death last year of Robert Potter (of the firm Potter and Hare) at the age of 101 was a reminder of how unusual it is today, when high profile awards go in most cases to commercial and public projects, for an architect to specialise in church building. Indeed the days when it was the norm for a new residential area to be provided automatically with a place of worship seem especially remote. Wartime destruction of course played a part in the drive for new churches in the 50s and 60s. A combination of both factors led to the creation of Potter’s Church of the Ascension in Plymouth.
Potter’s earlier churches, St Francis Salisbury and All Saints Swanage, show an imaginative use of perhaps limited resources, while St Aldate’s Gloucester and All Saints Clifton from the 60s demonstrate a wholehearted acceptance of modernism both architectural and liturgical, though always linked with subtle detail and a concern for fine materials. In this respect and in his collaboration with leading contemporary artists he is a clear successor to the earlier generation of Lethaby, Prior and Coates-Carter.
The Ascension stands on rising ground to the north of Plymouth and seems to have taken its name from its elevated location. It was designed to house an existing Anglican congregation and to serve a growing neighbourhood. Early photographs show it standing practically in green fields, and subsequent developments have not quite deprived it of its setting. Funding came in part from the War Damage Commission, reflecting the severe damage inflicted on Plymouth. The foundation stone was laid in 1956. Construction was not without difficulties, with the Church Warden eventually taking over stewardship of direct labour. The church was consecrated in 1958.
The principal external accent is a tall campanile which doubles as a porch, an arrangement again strongly recalling 19th century predecessors. However there is nothing remotely historicist in its hexagonal profile and wing-like roof. Its shape and materials (a mixture of quite rough local limestone and cream rendered surfaces) are reflected in the overall shape and appearance of the church, where canted east and west walls also produce a hexagonal outline. Shallow transepts near the east end create a cruciform plan; these and the west wall have tall mullioned windows.
Treatment of the side walls with a quasi-clerestory and isolated windows lower down suggests a galleried interior, but in fact the gallery is at the west (a characteristic Potter feature); the back is curved to answer the sweep of the west window, creating a lofty yet intimate baptistery with an unusual interior garden. The view east has a remarkable and elegant serenity. This is a hall church, with slender columns of polished concrete given a subtle entasis. They support a folded but unarticulated concrete vault, its deep maroon colouring perfectly complementing the muted tones elsewhere.
A freestanding contemporary baldacchino (by Robert Medley) stands between the two transepts, well forward of the east wall, with seating on three sides in accordance with the most up to date liturgical trends of the period. Other furnishings are a mixture of commissions and imports from ruined or demolished churches. While this might suggest a heterogeneous effect, in fact all are beautifully integrated; for example 19th century pews have been painted pale cream and look as if they were always intended for the building.
Windows in all but the east wall are filled with tinted transparent leaded glass, filling the church with light and permitting a filtered glimpse of trees and the world outside. The east wall (which is faced internally with the same rough stone as the exterior) is pierced by twelve hexagonal openings in a spread honeycomb arrangement. They are filled with designs by Geoffrey Clarke (well-known for his work in Coventry Cathedral) evoking attributes of Christ mainly from St John’s gospel in semi-abstract or symbolic terms. Gem-like glass is set in powerfully sculptural leading which has an impact both internally and externally. They form perhaps the chief glory of this refined and valuable church.
Potter and Hare followed this commission with a similar but larger church at St George’s Oakdale, near Poole. Many features are repeated though with perhaps a more self-consciously ecclesiastical flavour (especially on the exterior) and a slight loss of intensity in the interior compared with the Ascension. On recent visits to both these churches it was good to find them in an excellent state, with a very obvious appreciation of their special merit and importance – not by any means the universal attitude to 20th century churches.
Martin Walker is a musician and teacher, and has a long-standing interest in architectural history of all periods, with a focus on the late 19th and early 20th centuries. He has a particular interest in the development of ecclesiastical architecture in that period.
Look for past Buildings of the Month by entering the name of an individual building or architect or browsing the drop down list.

Become a C20 member today and help save our modern design heritage.