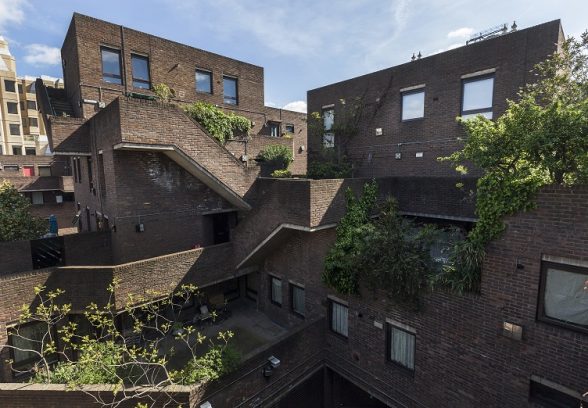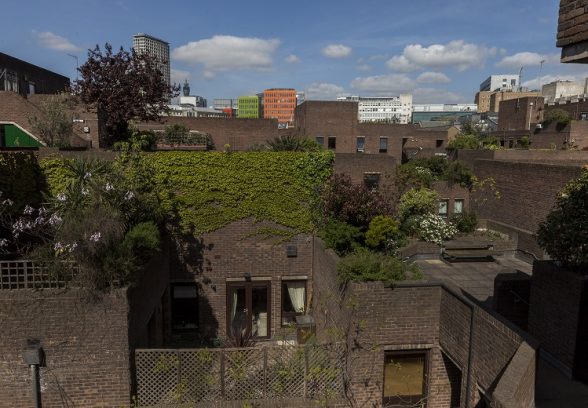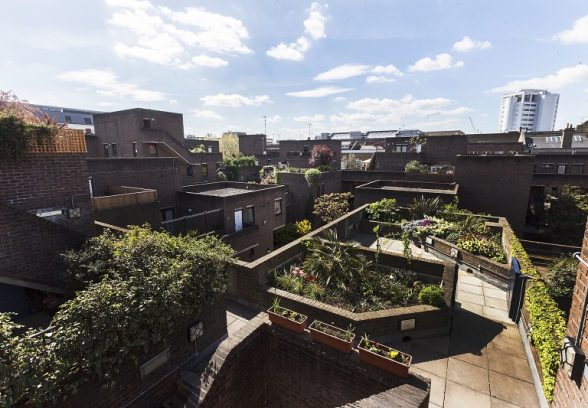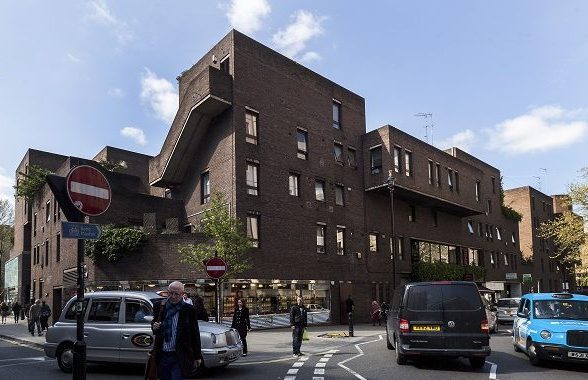This website uses cookies
This website uses cookies to enable it to function properly and to analyse how the website is used. Please click 'Close' to accept and continue using the website.






December 2016 - Odhams Walk, Covent Garden, London
by Israel Nagore
Odhams Walk in Covent Garden, built in 1979 by the Greater London Council (GLC), was ahead of its time. Its complex geometry – stepped flats organized around common courtyards, elevated galleries, and private terraces – generates a fascinating and diverse built environment. Its origin as a community led development, the outstanding design and effective post-occupation management have contributed to creating a sustainable community that has survived over decades in this privileged London location.
In the late 1960’s the GLC, in conjunction with the borough councils, started to plan an ambitious development for Covent Garden. The plan covered a total of 37 hectares from Holborn to Charing Cross Road, and involved the construction of new shopping facilities, hotels and an international convention center. As part of the development a significant number of 18th century buildings were to be demolished and most local businesses and residents relocated.
The proposal was rapidly confronted by public opposition. The continuous pressure of local residents under the umbrella of the Covent Garden Community Association (CGCA), led to successive revisions of the plan, which were finally given a green light in 1973. As opposed to the original plan, the final version included strong protectionist measures for the architecture of the area – 250 listed buildings – a substantial increase in the housing provision for local families and concise guidelines for developing planning with full public participation.
The CGCA targeted the area’s main redevelopment opportunity, Odham’s print works. Donald Ball was the appointed architect, who saw the commission as a once in a lifetime opportunity. His design envisaged a mixed use development with a total of 102 flats located above a podium of commercial premises and parking, with a public piazza connected by pedestrian ramps to the street, allowing free public access to the complex. The 73 flats in the two lower levels are organized around inner courtyards and open galleries, which communicate with a third level, giving access to 29 extra dwellings.
From the outside, Odhams Walk is sculptural and solid. It evokes the image of a robust brick ziggurat, nowadays awkwardly posed over the light weight construction commercial premises of Nike and French Connection. On the inside, the busy streets of Covent Garden give way to an oasis of calm and a strong sense of disconnection from the outside world.
The design is based on the combination of basic geometries (square and L shaped flats), which create a rich environment of spaces of different scale and character: a piazza, elevated corridors and platforms for public use, common courtyards and private terraces. This variety of spaces seeks to generate a gradient in the public-private relationship, from the bustle of the street to the domesticity and calm of the homes. Odhams Walk proves how the clever use of simple building types does not necessarily produce monotony.
The design offers each resident their own outdoor space which, although private, is connected visually to neighboring properties, in an attempt to strengthen the sense of community. The famous Jane Jacobs mantra of “eyes on the street” providing security applies here, with the upper level dwellings overseeing the lower levels and the piazza.
The density of the scheme, the domesticity and character of the spaces and the use of simple architype forms and materials, create a strong sense of place and makes us feel as if we are walking through a vernacular mediterranean village, mysteriously transported to central London. This sense of “every day architecture” makes you think that Odhams Walk could keep growing organically and spontaneously, on its own rules, as ancient cities did.
In this sense, Odhams Walk has to be seen as a challenge to conventional housing design and a reaction to the homogeneous and repetitive modernist blocks built during post war times. It includes characteristics of Mat Building typologies and can be framed within the ideas behind structuralism, being reminiscent of seminal examples of previous decades: the Habitat 67 complex in Montreal (1967), the Matteotti complex of Giancarlo Dicarlo in Terni (1974), or some of the experiments of the Dutch tradition: the Piet Blom’s Cube houses in Rotterdam (1977) or the renowned Centraal Beheer office complex in Apeldoorn by Herman Hertzberger (1972). All of them looked into the idea of creating polyvalent urban structures, able to adapt to social conditions, individual interpretation, and change.
In London, it follows the trend of some interesting and overlooked high density/low rise housing schemes of previous years, such as the White City Estate by irish architect Noel Moffett (1971), a honeycombed plan of adaptable hexagonal houses, or the Dunboyne Road Estate by Neave Brown (1977), a community of terraced houses organized around inner courtyards.
Odhams Walk complies with current density guidelines and housing design standards. No vandalism or graffiti are to be seen, residents have personalized their homes cheerfully and abundant vegetation has grown throughout the complex. Visiting the complex more than 30 years after construction, one wonders if collective housing design can get any better.
Israel Nagore is an architect and researcher at Perkins + Will Architects. He is the author of the research “Open Building in the collective housing of the 21st Century. Possibilities and Limitations”.
Photos: Jorge Nagore
Design for Homes made this video about Odhams Walk: Odhams Walk: The making of a sustainable community
Look for past Buildings of the Month by entering the name of an individual building or architect or browsing the drop down list.

Become a C20 member today and help save our modern design heritage.