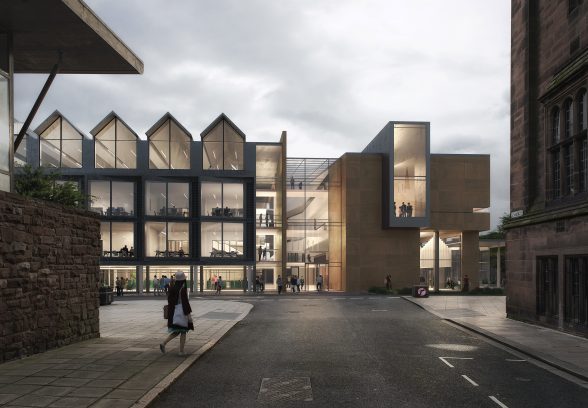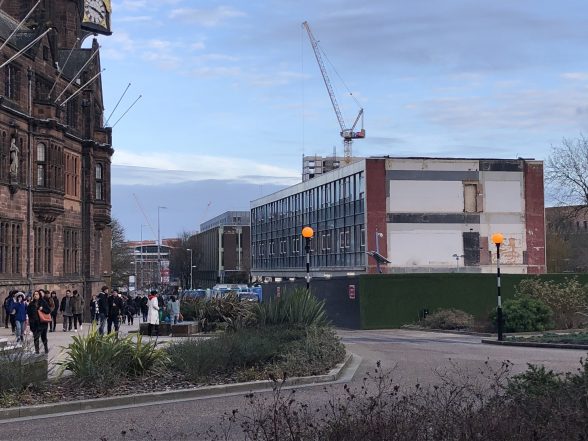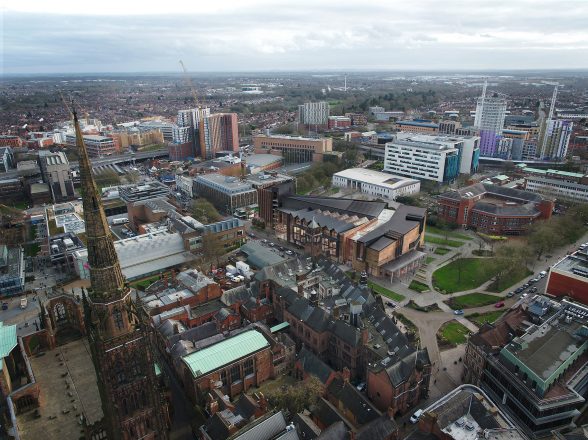This website uses cookies
This website uses cookies to enable it to function properly and to analyse how the website is used. Please click 'Close' to accept and continue using the website.



The Twentieth Century Society has expressed deep concern at Coventry City Council’s decision to approve plans for a new six storey university campus which would completely envelop the Grade II listed Civic Centre 2 building.
Although some positive changes were made at the last minute to the scheme by architects Broadway Malyan and Burrell Foley Fischer for Coventry University, both C20 and Historic England warned that the plans would still cause substantial harm to the Civic Centre 2’s significance. Coventry City Council ignored expert opinion and concluded the scheme would instead result in less than substantial harm, meaning that less stringent requirements for public benefit needed to be met.

The Council has largely ignored our concerns as it continues to show an appalling disregard to its duty to properly protect the city’s important post war architectural heritage, says C20’s Senior Caseworker Grace Etherington. “Having survived for over fifty years it would be tragic if Coventry’s legacy were to be destroyed in the run up to 2021 when Coventry becomes the UK City of Culture. After a series of misguided planning decisions there is now a real chance that key components of the story of modern Coventry will not be left standing by next year.
In a letter of objection to plans for the Civic Centre building, Grace wrote: “It is disappointing to see that these changes have come so late in the day considering extensive pre-application consultation with historic environment experts, and it reinforces the Society’s view that meaningful conservation of Civic Centre 2 has come as an afterthought, rather than being a driving principle of the scheme. We wish to echo Historic England’s opinion that the level of harm this scheme would cause to Civic Centre 2 continues to be substantial, and the proposed outcome for the listed building would fall short of accepted conservation practice. We are entirely unconvinced that the circumstances and justification for this scheme are exceptional, as required by paragraph 194 of the NPPF, and we therefore recommend that the application is refused.”

In its advice to the planners, Historic England wrote: “The impact of the proposed scheme is dramatic including the loss of the two western bays; the loss of the open air courtyard (albeit mitigated to a significant degree by the new atrium): the loss of the stairwell which removes the physical access from the former studio/offices to the exhibition space; the radical change to the character of the north and south elevations of the building with canted bays on the north elevation (though mitigated by the spare, grid design of glazing proposed); and the wider incorporation of Civic Centre 2 into a much larger building (though again mitigated to a degree by the design of new building elements above and around Civic Centre 2, such as setting back the roof structure).
“A careful consideration of the impact on the elements of the building that contribute to its significance means that whether or not it constitutes substantial harm or a high level of harm that falls short of substantial is a fine judgement. On balance we consider that the proposed scheme would tip over that threshold and cause substantial harm to the building’s significance.”
Built in 1957-1959 to designs by George Sealey, working under Arthur Ling, the building brought the council’s scattered Architecture and Engineering departments together for the first time. It featured a public exhibition space designed to share the plans and models for the continuing redevelopment of Coventry with its citizens; a rare example of such inclusiveness at that time.
C20 is also concerned about the Council’s City Centre South scheme, which includes the Bull Yard, and the wider post-war retail area. This is currently at pre-app public consultation stage, so not all the details are available, but it does appear as if everything apart from the listed Market building is proposed to be demolished. The pioneering post-war replanning of Coventry appears to be at risk of being eradicated in this large area, with the human scale of buildings and user-friendly interconnecting arcades, passages and precincts being replaced with blocks of a much larger size.
The proposed relocation of the Grade II listed 1966 William Mitchell mural is of particular concern. It forms the front elevation of the former Three Tuns Pub within the Bull Yard, and the rear of the mural is situated inside the retail unit. It is a good example of William Mitchell’s relief sculpture, being an early work in concrete, in his distinctive ‘Aztec’ style, using innovative and unusual concrete casting techniques. The developers have committed to relocating the mural and C20 wants to be sure that expert advice and a suitable new location is secured as part of the planning application.
These issues are due to be discussed at C20’s Casework Committee next week.

Become a C20 member today and help save our modern design heritage.