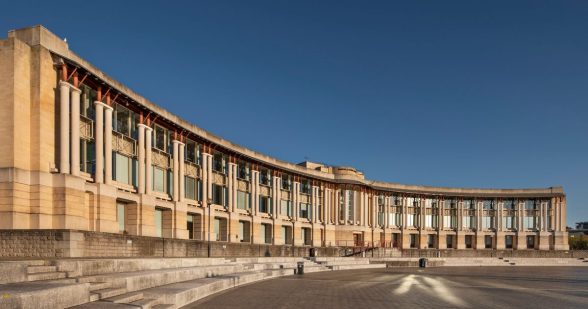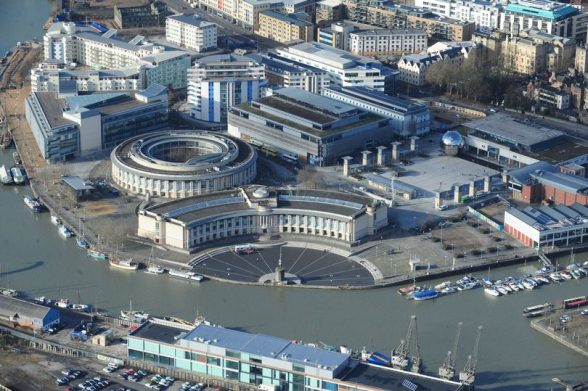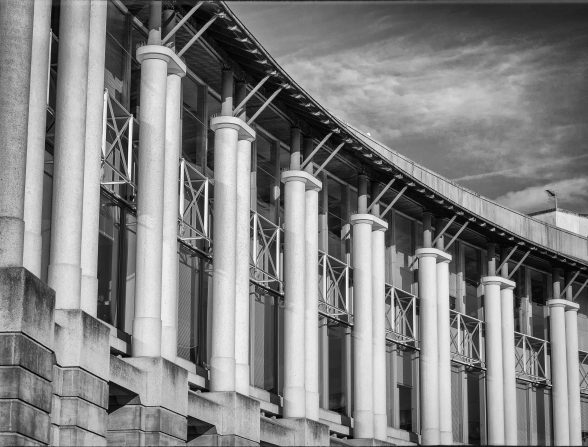This website uses cookies
This website uses cookies to enable it to function properly and to analyse how the website is used. Please click 'Close' to accept and continue using the website.



Image: Historic England Archive
C20 Society has secured another listing success for a significant postmodern office development.
Canons House in Bristol was designed by Arup Associates (1988-1991) as a regional headquarters for Lloyds Bank, its distinctive colonnaded crescent overlooking a waterfront amphitheatre has become a much-loved Bristolian landmark over the past 30 years. When the bank announced plans to transfer its 2,300 staff to an adjacent office and vacate the site by the end of 2023, C20 moved to safeguard the building, submitting a listing application to Historic England in October 2021.
We’re delighted the building has now been awarded a Grade II listed status by DCMS, Catherine Croft, Director of the C20 Society commented:
“This is a dramatic and confident building with a strong public presence—it exudes glamour and undercuts any pomposity of scale with witty details, it richly deserves to be listed”

Image: Bristol News and Media
Bristol’s working docks suffered a steep decline in the post-war period, yet a cultural and social regeneration was kickstarted with the success of the Watershed and Arnolfini arts venues in the late 1970’s and early 80’s. Sitting at the confluence of the rivers Avon and the Frome, and with the cathedral as its backdrop, the Canon’s Marsh site – at that point occupied by a pair of derelict tobacco warehouses – was identified as a key location in the wider redevelopment strategy of the harbour area. Originally earmarked for housing, outline planning permission for offices was eventually granted in 1987, with city planners stipulating a low-rise development and buildings with a strong civic presence, to create a major public assembly place.
The Canons House development came in two distinct phases – firstly an office range in the form of an arc, reflecting the curve of the harbour wall and creating a roughly semi-circular amphitheatre, enclosed by the concave colonnaded façade. The second phase was an 80m diameter rotunda, with a landscaped internal courtyard and a link block connecting the two ranges.

Image: John Barton (Flickr)
Externally, the three-storey offices have abstracted classical facades, with rusticated stone ground floors surmounted by paired limestone columns forming double-height colonnades. Detailing is pared back, with a void entablature and steel members instead rising to support a leaded canopy – a distinctive PoMo gesture giving the impression of the columns bearing no weight. Full height windows are in a mixture of iroko timber and slender aluminium frames, while internally the circular central entrance is top-lit via a pyramidal lantern, with decorative terrazzo floor tiles laid in a radiating geometric pattern. Indeed, the listing report commends a building of the highest quality in its construction and materials.
Pevsner pointed out the design of the Lloyds building ‘shuns the carefully cultured 1980s dockside aesthetic in favour of Beaux-Arts planning and civic gestures […] deploying Postmodern classical references’, describing the development as ‘among their [Arup Associates] best commercial projects’.
The ‘Lloyds Amphitheatre’ already incorporated a listed 19th century crane base as its focal point and in recent years has become a popular venue for outdoor concerts and festivals, fulfilling the original intention for a major new public space for the city.

Image: Plaster Communications

Become a C20 member today and help save our modern design heritage.