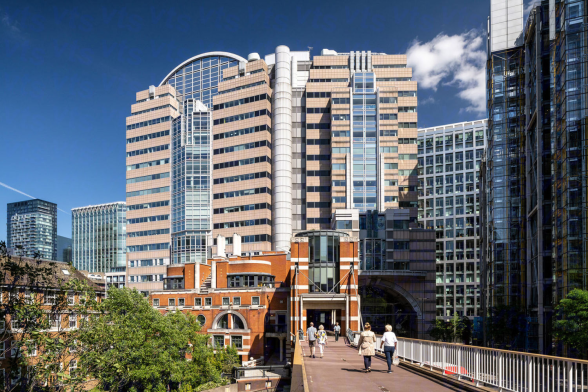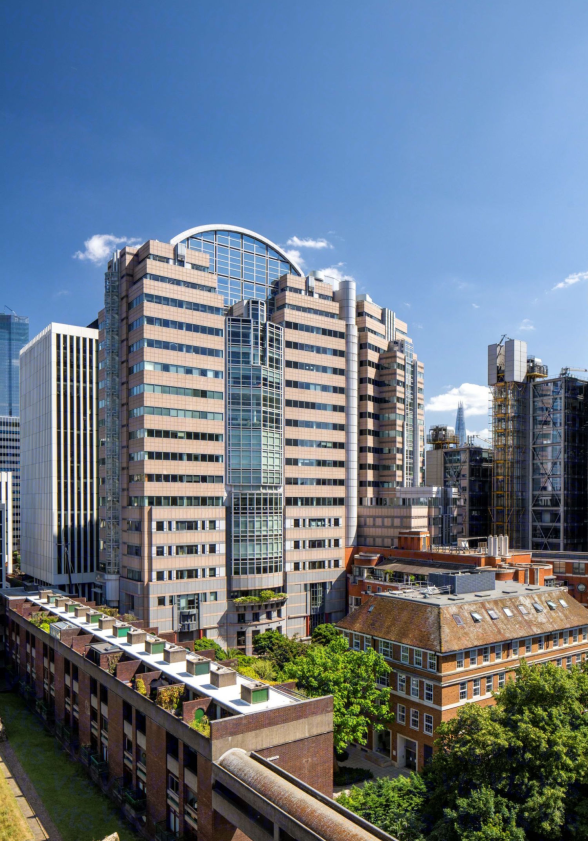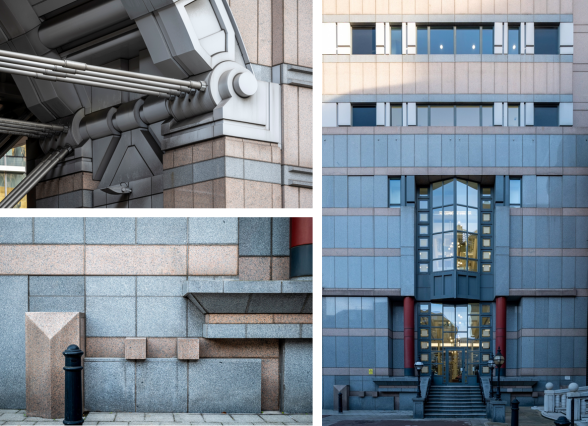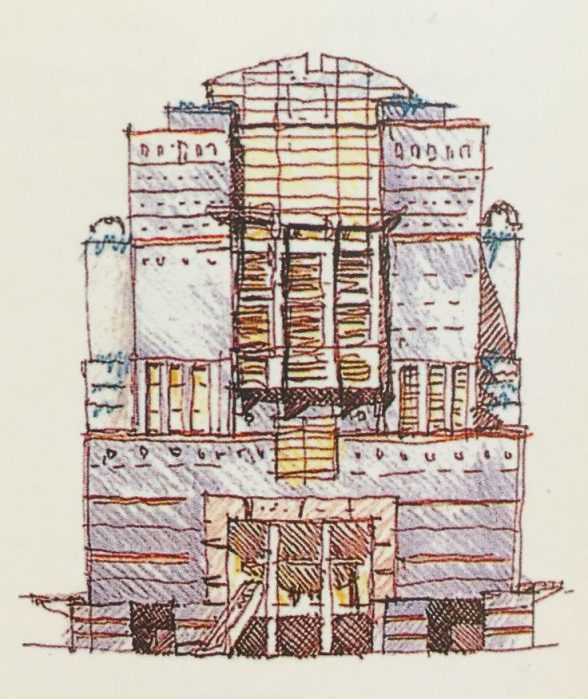This website uses cookies
This website uses cookies to enable it to function properly and to analyse how the website is used. Please click 'Close' to accept and continue using the website.



Image: VTS Properties
As proposals are tabled for a reworking of Terry Farrell’s Alban Gate (125 London Wall) in the City of London, C20 has submitted the landmark postmodernism office building for listing, to safeguard against any unsympathetic alterations and ensure a suitably conservation-led refurbishment. The application to list has already received the backing of many within the architectural community.
The Society views Alban Gate as a key late 20th-century commercial development in the City of London, synonymous with the ‘Big Bang’ era and a highly significant work by one of the UK’s leading post-war architects – one his three ‘Grand Projects’. The architects Terry Farrell & Company designed Alban Gate in 1986-87 for MEPC Developments Ltd, and it was constructed in 1990-92. The building was under 30 years old when Historic England carried out its Post-Modernism thematic (in 2017/18), so the building was not assessed for national listing at that time.

Image: VTS Properties
Gateway design
The buildings take the form of two linked blocks straddling the intersection of London Wall and Wood Street, with elevations characterised by alternating horizontal bands of pink granite and glazing. At the centre are a series of atria and conservatories, externally expressed by glazing, surmounted by great glazed vaults that serve as eye-catching features on the London skyline. A ‘Lutyensesque’ low-rise brick-clad residential wing contrasts with the towers and steps down from their scale to street level.
At 82m/269ft, Alban Gate was considered to be a high-rise building in the City when designed in the 1980s. One block stands on the Lee House plot and the other, an ‘Air Rights’ block, spans the adjacent road. Vehicles pass underneath this building at ground floor level, while at podium level retail spaces front pedestrian areas, that connect with existing walkways linking to the Barbican Estate and Museum of London. The smaller-scale west wing provides office, retail and residential accommodation and overlooks Monkwell Square, which Terry Farrell & Company re-landscaped in a traditional manner.
Alban Gate was built on the site of the old Cripplegate, that marked the boundary between town and country. Alban Gate responds to this history, being a “gateway building” that straddles the road and separating but also connecting the City with the Barbican (Terry Farrell: Urban Design, 1993). Farrell was interested in urban history and planning. He described Alban Gate as “a tower with a context – at the rear of the development is a new residential square and to the west is a garden within the remains of the city’s Roman wall. Around the base are new retail premises, and new pedestrian routes connect to the City’s split-level pedestrian domain across London Wall.” (Architecture Today, no.222, p.18).
Humanise an inhuman place
As Kenneth Powell writes, with these new pedestrian walkways and public spaces, Farrell sought to “humanise an inherently inhuman place”, dominated by busy roads (Introduction to Terry Farrell: Urban Design, 1993). In terms of relating to its historic environment, Alban Gate also responds to the Gothic tower of Wren’s 17th-century Church of St Albans on Wood Street, which was deliberately included in isometric and axonometric drawings of the development.
Fellow post-modernist architect Piers Gough wrote that, “[The buildings] bring new life to London’s centre by working with, and not against, the grain of the city. But they also have a spectacular architectural presence of their own, offering a dramatic new element in the city that is operatic in power and range” (Architecture Today, p.18).

Images: Adam Nathaniel Furman
Roman settlement to the Big Bang
The area is one of the oldest known settled parts of London, located in the north-east corner of the original Roman fort. London Wall lies on the northern boundary of the original Roman wall which divided an enclosed built-up area from the landscape beyond. This pattern of division continued in the medieval period and the gates of Moorgate and Cripplegate straddled the divide (until 1762 when the walls and gates were demolished). Cripplegate had stood on the site now occupied by Alban Gate. Over time, the land beyond the walls developed as an industrial and warehousing area.
The area was heavily bombed during WWII. In the 1950s, the London County Council (LCC) came forward with plans for commercial development to the south of the new London Wall and Chamberlin Powell and Bon proposed their cultural and residential Barbican scheme for the land to the north (now Grade II and Grade II*). The line of division was marked not by a wall but by a mini-motorway. Six office blocks were built to line London Wall road and establish an edge to the City. Bastion House was the last of these office blocks to be constructed and formed part of Powell and Moya’s Museum of London development (1971-76). Alban Gate replaced one of these curtain-walled office blocks, Lee House, constructed in 1961-62 by Bernard Gold & Partners and located about halfway along London Wall.
In 1986, London Wall was designated an ‘expansion zone’ and in the same year, Prime Minister Margaret Thatcher suddenly deregulated financial markets, heralding the ‘Big Bang’ era. As a result, many businesses expanded and relocated to the City, increasing the demand for new buildings with generous office and trading floors. The City was transformed, first with Alban Gate for MEPC then with offices like 88 Wood Street, built by Richard Rogers in 1993-2001 for the Japanese investment bank Daiwa, and others followed throughout the 1990s and 2000s.

Credit: Farrells
Architect
Sir Terry Farrell (1938- ) is one of the UK’s leading postwar architects, and a key figure in British post-modernism. He made his name working in partnership with Sir Nicholas Grimshaw (1939-) from 1965 before splitting and founding his own practice in 1980. Throughout the 1980s and 1990s, his practice produced many prominent post-modernist schemes in the UK, including the TV-AM Building (1981), Embankment Place in Charing Cross (1990), and the SIS Building in Vauxhall (1994). The latter two, along with Alban Gate, have been classified as his three ‘Grand Projects’, in terms of their scale, ambition and prominence within the capital.
In the City of London, Terry Farrell also produced designs for Moor House on the site of Moorgate, at the eastern end of London Wall and Fore Street, on the Post Office/Telephone Exchange site in the City of London. In 2015, C20 supported an unsuccessful attempt to list one of his earlier schemes, Landmark House at 76 Fenchurch Street. The job architect for the Alban Gate scheme was Clive Wilkinson (1954-)
Listed buildings by Farrell and Grimshaw
Listed buildings by Farrell’s own practice

Become a C20 member today and help save our modern design heritage.