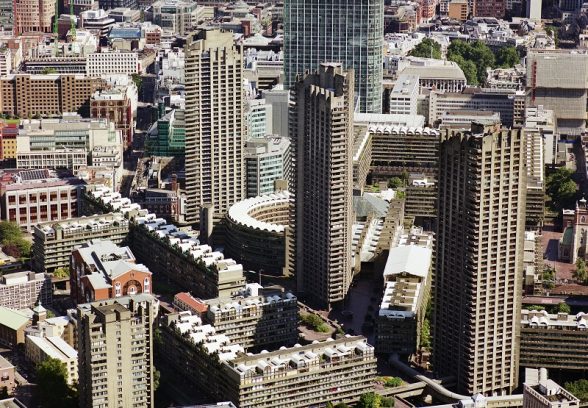This website uses cookies
This website uses cookies to enable it to function properly and to analyse how the website is used. Please click 'Close' to accept and continue using the website.



1974: Barbican housing, London
Status: Listed Grade II
Type: Housing
Architect: Chamberlin, Powell and Bon
Location: City of London
The Barbican is the greatest work of British planning and architecture of the 20th century, in the great tradition of bloody-minded English Baroque from Vanburgh and Hawksmoor via Nash. In the 1950s the car-free, three-dimensional living city seemed the logical way forward. This is the only really coherent piece that was realised.
There are multiple ground-levels – some on the roofs of houses! It is not predicated on buildings simply fronting long streets and squares. Looking up, down, or sideways it is about landscape and building melding into one Piranesian composition – and what landscape, what buildings.
The long residential buildings are topped by cheeky white Mediterranean vaults. The idiosyncratic triangular plan towers are craggy with silhouetted balconies – and never bettered. All stand on stonking great rough cylindrical pilotis. A long pedestrian bridge vaults under a building across the lake and into the truly complex arts complex (not completed until 1982). Among other good things this has the best modern theatre space in London: all seats and no aisles.
Chamberlin, Powell and Bon would be way up in the Pantheon for the exquisitely executed Corbusian Golden Lane alone. But it is surpassed by this three-dimensional tour de force. Inside and out it is sublime.
by Piers Gough
Look for buildings by entering the name of a building or architect or browsing the drop down list. Each entry gives the architect and location, and the icons show listing status. Where available, we have linked to detailed online information about the building, such as the Historic England listing description.

Become a C20 member today and help save our modern design heritage.