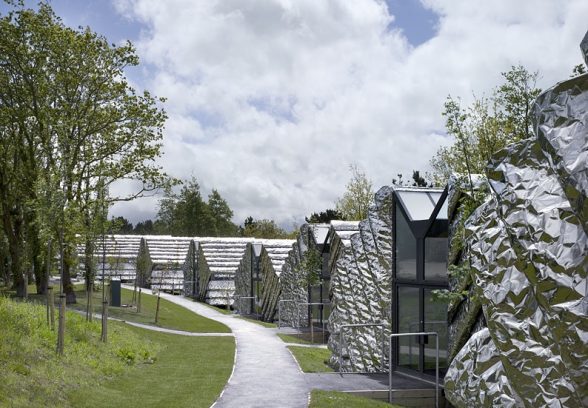This website uses cookies
This website uses cookies to enable it to function properly and to analyse how the website is used. Please click 'Close' to accept and continue using the website.




2009: Aberystwyth Arts Centre
Type: Education
Architect: Thomas Heatherwick
Owners: Aberystwyth University
Location: Penglais Campus, Aberystwyth, Ceredigion, SY23 3DE
Sixteen artist’s studios, wrapped in BacoFoil, gently shimmering amid foliage. Welcome to Aber. This is Thomas Heatherwick’s winning competition entry for start-up ‘creative units’ at Aberystwyth Arts Centre. At once futurist and home-made, Heatherwick’s woodside pavilions are a kind of fulfilment of Peter Cook’s 1972 vision of ‘a Quietly Technologised Folk-Suburbia’.
Heatherwick’s low-cost cladding system was based on sheets of steel the thickness of a drink can, specially crinkled in a crinkling mangle, wrapped around timber battens, and stiffened with spray-on insulation foam backing. Will it all stand up to the ravages of time, a coastal climate and art students? Does that matter? An image has been realised, and that is what counts.
The final word goes to Mary Lloyd Jones, the celebrated Welsh painter and one of the first occupants: ‘One of the reasons for applying for a residency was because of the light in the studio – so beautiful’.
by Geraint Franklin
Look for buildings by entering the name of a building or architect or browsing the drop down list. Each entry gives the architect and location, and the icons show listing status. Where available, we have linked to detailed online information about the building, such as the Historic England listing description.

Become a C20 member today and help save our modern design heritage.