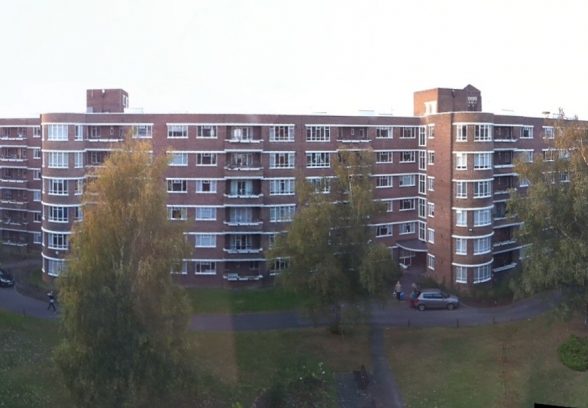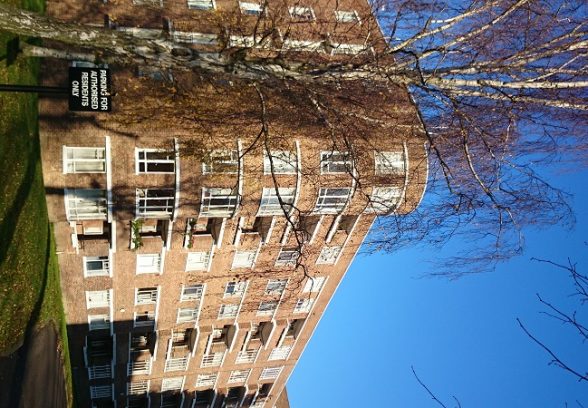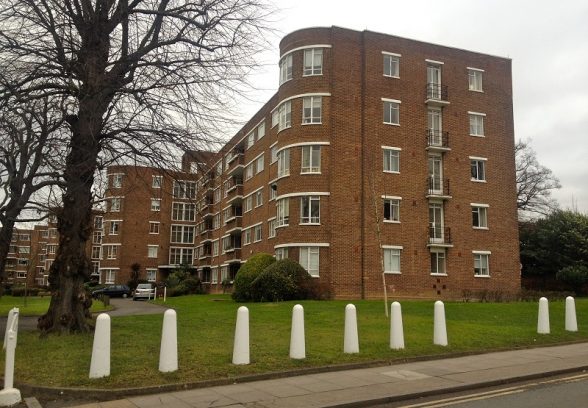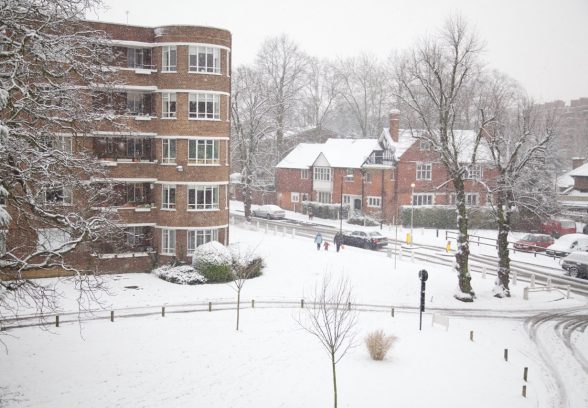This website uses cookies
This website uses cookies to enable it to function properly and to analyse how the website is used. Please click 'Close' to accept and continue using the website.






February 2015 - Ruskin Park House, London
by Claire Bennie
In these straitened 21st century times, the architectural and residential development world is feverishly concerned with building homes for the ‘private rented sector’. These are typified by small stacked flats, communal facilities at ground floor, on-site services and diminutive kitchens. The 1930s saw an early flourishing of these types, before the British obsession with owner-occupation sadly removed the incentive for the development of dignified blocks for renting households. Having bought a flat in a 1930s estate in South London, I had no idea that it would be the beginning of an enriching architectural journey for me among London’s art deco mansion blocks. Ruskin Park House (RPH) in Champion Hill, London SE5, is in many ways ‘poor man’s streamline moderne’, but is nonetheless a development and a genre worthy of examination as we look to build new compactly planned communities of renters.
Sigmund Freud’s son Ernst Freud was an 1933 émigré to Britain, whose striking 1938 ‘Belvedere Court’ in Hampstead Garden Suburb was perhaps an inspiration for RPH. Of England, he noted in 1935 that:
‘It is most surprising to a continental observer how very few modern buildings are to be found and that on the whole, the idea of modern architecture has not yet begun to influence the features of English towns’.
Modern-minded clients and planners were very few and far between in 1930s England in comparison with the progressive public sector clients of Weimar Germany in the 1920s. But England underwent a rapid embrace of modernism during the mid-1930s which perhaps afforded Watkins Gray, the architects of RPH, some licence to design their art deco composition. Alexander Stuart Gray (the aesthetic mind behind the practice, a resident of Hampstead Garden Suburb and only 31 when he designed RPH) had been a successful student at the Royal Academy, influenced and rewarded by Lutyens and Burnet, for whom he worked for a short spell. William Watkins was an established Bristol architect who embraced the 1930s in his sartorial style as well as his many deco-meets-classical cinema designs. Gray’s own words1 suggest that he and Watkins had a pragmatic approach to aesthetics, with Gray choosing to design RPH in ‘…the style of those days… long lines, bow windows… a modernistic style.’
The site of RPH, which previously held a terrace of three imposing villas, became available in 1934 and was bought by developers English and Scottish (E&S), who had seen an opportunity in the market for rented homes for ‘those of moderate means’. Having previously worked with Watkins and Gray on an unbuilt estate scheme in Bristol, E&S used Gray here to revitalise what was, for them, a struggling scheme. Gray’s design (which achieved three times the zoned density) is likely to have been undertaken during 1936-7, but the buildings were not in the end completed until 1954. They had been abandoned on site in 1938 due to the dual misfortunes of the insolvency of E&S and the outbreak of World War Two.
The London County Council (LCC) purchased the site in 1947 and recommenced building in 1949, having taken on Watkins Gray in contrast to their usual policy of employing their in-house architects. The building was clearly both an architectural and cost departure for the LCC (at £700 per room rather than the usual £500-£600), and was as a result earmarked by them for ‘Higher Rent’ tenants, chiefly drawn from the civil service and other professions. An early illustration showed tennis courts and a double storey house (possibly a Porter’s Lodge) which were never built, the latter being substituted with a further block of 20 flats in a much pared down style, suggesting that the LCC needed to improve financial viability and maximise the number of homes.
The estate comprises 241 flats in two blocks facing each other across a garden, with a third smaller block designed later outside this composition. The two 125-metre long ‘zig-zag’ blocks comprise three ranges each, the key deco feature being four metre diameter semi-circular bay windows, which pivot the block geometry and mark the entrances. In spite of this geometric poetry, the block plan is brutally efficient: only ten flat types are available from studios through to three bedroom flats, neatly stacked by type and double-banked off very long and spartan hotel-style corridors. Individual flat plans typically feature a long frontage, an internal hallway and relatively small principal rooms, especially the living areas. Balconies featuring integral planting troughs are afforded to almost all flats including the ground floor, and are designed to be semi-recessed into the plan, providing both shelter and privacy. Clever plan and section moves include isolating lifts from flats, a single L-shaped flat turning the internal corners avoiding overlooking, and the site slope being ‘lost’ between the two blocks through the manipulation of storeys and levels.
The original Crittall windows have survived 60 years of service, now painted white but possibly originally another colour. Sill heights vary nicely according to the nuance of bedroom or living room use and lintels are almost always continuous across a single flat demise, giving the classic streamline horizontal appearance on elevation (though not as architecturally satisfying as Belvedere Court with its continuous banding). At only 18 inches wide, the balcony doors can present challenges, but the hinges allow full opening and folding inside of these quirky Crittall items.
Tenants of 1930s-built estates were anxious to show their modernity and lifestyle. Developers were therefore keen to play to this, and RPH included garages (quickly far too few), telephone kiosks, lifts (tiny), porter cabins, laundries and specific wiring for superior radio reception, some of which survive. Inside the flats, original features include bespoke tiles for ashtray, soap dish and loo roll holder, built-in electric fires, hinged fanlights allowing light and air to permeate, and brown Bakelite tiles to floors throughout. The luxury end of 1930s developments (such as Oslo House on Regents Park or Fairacres in Roehampton) could include TV connections, valet parking, maids accommodation and even a restaurant for the busy single working gentleman!
With its generous landscape, clipped lawn areas and architectural planting RPH is typical of many 1930s estates. The outbuildings were once pramsheds but now function as committee meeting rooms, and there is a ‘racetrack’ road layout, primarily for drop-off, the majority of cars being tucked away from the set-piece garden. This central space is still very much the heart of the estate and the place for both casual and organised social interaction.
On my travels around London’s 1930s developments, I have been saddened by how many formerly beautiful blocks have been desecrated through uncaring management. Ruskin Park House is perhaps not the most architecturally superior of its cousins, but has survived with all original windows intact, live-in caretakers, a laundry and well-tended gardens. It has added allotments and composting areas (flourishing), parking spaces, bike sheds and new communal heating and is now managed by a dedicated resident-led board and estate manager. The significance of enlightened management of our built heritage cannot be overstated: housing can suffer from an undeserved inferior architectural status and its cause needs to be championed by residents and experts alike.
Claire Bennie is Development Director at Peabody and the author of the website www.londondecoflats.co.uk. She is indebted to Tim Reardon and Alex Foster for help in the preparation of this article.
1 Interview for British Library by Esther Caplin 1997
Look for past Buildings of the Month by entering the name of an individual building or architect or browsing the drop down list.

Become a C20 member today and help save our modern design heritage.