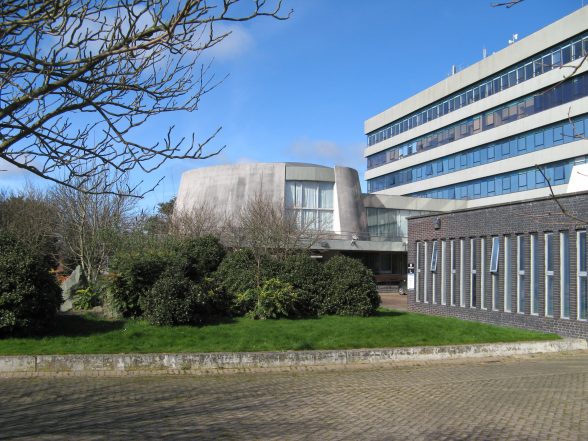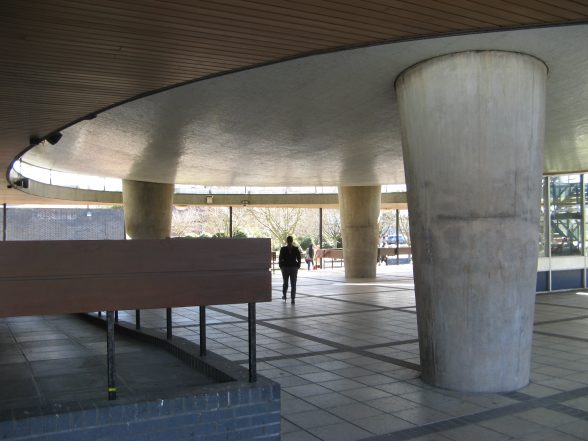This website uses cookies
This website uses cookies to enable it to function properly and to analyse how the website is used. Please click 'Close' to accept and continue using the website.



Courtesy of SOS (Save our Shirehall)
We are backing campaigners in their fight to save Shropshire Council’s modernist HQ in Shrewsbury following an application for a Certificate of Immunity which is feared will lead to its demolition.
The future of the Shirehall has been the subject of speculation for some years, first around the funding of a multi-million pound refurbishment and more recently around renewed calls to sell the site. This has been prompted by the experience of home working due to the pandemic suggesting that a smaller building in the centre of town might be adequate for future council needs. Some elements within the 2018 approved yet suspended refurbishment plan would provide for future safe use to contemporary standards.
The building, which was opened by the Queen in 1967, was designed by County Architect Ralph Crowe. Pevsner and Newman’s volume – ‘The Buildings of England, Shropshire’ (2006) says that the Shirehall is ‘The major monument to post-war Modernism in the county’ adding ‘‘The forecourt within the canopy and beneath the council chamber is a remarkable space, partly top-lit and with distant glimpses of the town below to the West, a six-storey office block behind, a long narrow slab with windows in continuous bands, the wall surfaces clad in grey-green mosaic.’
A Certificate of Immunity would prevent the building from being listed for five years which would make the site more attractive to potential developers. Fearing the building could be demolished, a group of enthusiasts have formed SOS – Save Our Shirehall – to fight the plans and C20 is supporting them.
Catherine Croft, Director of C20 Society, said: “Shirehall is carefully sited in relation to Shrewsbury’s imposing monument: Lord Hill’s Column. Its linked blocks of varying height are clad in Portland stone and mosaic, whilst its dramatic oval Council Chamber is raised on robust concrete piloti. It’s an excellent example of civic architecture which if no longer required by the council should be converted to a new use. It would be a huge loss for both heritage and environmental reasons if it were demolished. Turning down the COI and listing it would encourage developers to look for imaginative alternatives.”

Courtesy of SOS (Save our Shirehall)
A leading SOS campaigner, John Crowe, the son of the architect Ralph Crowe, said: “Our aim is to ensure the preservation of the proud Shirehall for the people of Shropshire as our civic municipal centre and for the council’s staff members many of whom like working there. It does really belong to the people of Shropshire and Shropshire Council has responsibility as its custodian. Once demolished there can be no possibility of the Shirehall becoming part of Shropshire’s architectural heritage.”
John remembers: “As a student, craving a tan, fitness and payment from a summer holiday job, I was one of a team of 7 who worked an ‘all-nighter’ pouring the concrete into the shuttering for those four legs which support the Council Chamber.”
The building is located on a 10 acre site just a mile from the centre of town. It was designed to incorporate all of the council’s 15 major departments together in one building. The final brief also included law courts.
The building is a reinforced concrete structure built on concrete piles. Perimeter and internal columns carry deep beams which support the case concrete waffle slab floors. At each floor level there are continuous glazed areas, and the continuous concrete surfaces between the glazed areas are clad with grey-green Italian ceramic mosaic tiles. The Crown Courts are built of rustic Staffordshire blue bricks and the Council Chamber is faced with natural Portland stone. The Council Chamber is fan-shaped in plan and supported on four tapering reinforced concrete legs which contain the service ducts.
John added: “All the office floors were designed to be and remain adaptable. Each of the administrative floors is 12.2m (40 ft.) wide and some 76.9 (250ft) long. All of the area of each floor is adaptable between full ‘open-plan’ and partition divided office spaces of near-limitless variation to size and shape. Why? Because, at the time of the Shirehall’s conception in the early 1960’s Whitehall was extending more functions and responsibilities to local authorities.
“And now, that in-built flexibility of the internal spaces could easily provide safe, physically distanced working places that could accommodate the newly developing balance between solitary home working and collective, office based, team working for Shropshire Council’s staff members. It’s easy enough to appreciate that contented staff members are more productive and their interests should be calmly and seriously invited and considered while the new working balance unfolds. The Royal Institute of British Architects (RIBA) stresses that the ‘embedded carbon’ in existing buildings means that refurbishment for continuing use should take precedence over demolition and new build. An extensive refurbishment plan was developed less than 2 years ago and latest energy efficient techniques could bring the Shirehall towards future-proof standards.”
Ralph Crowe was Shropshire County Architect from 1958-66. During this time he set up a furniture design department to produce a new range of furniture for Shropshire’s schools. Subsequently a number of other counties joined in the project to form the Counties Furniture Group. Counties contributed to the design costs and could order furniture from a catalogue to be sourced from a group of specified contractors.
Pevsner & Bettley, The Buildings of England: Essex states that Crowe was also responsible for a large number of schools as County Architect at Essex. Crowe inherited from his predecessor a commitment to the SEAC (South East Architects Consortium) system of modular construction, but was unhappy with its poor environmental performance. He therefore developed his own system (MCB), which used highly insulated concrete panels with flat roofs, flexible steel and reinforced concrete frame, and regular grid. Forty-nine schools were built using this system, the first at Elmstead in 1972.
Later in his career, Crowe became Professor of Architecture at the University of Newcastle.
Other buildings by the Shropshire or Essex County Architects under Crowe include: Saffron Walden Library and Arts Centre, a refurbishment of a mid-19th century corn exchange, which is listed Grade II; Restoration of Thaxted Guildhall, listed Grade I.

Become a C20 member today and help save our modern design heritage.