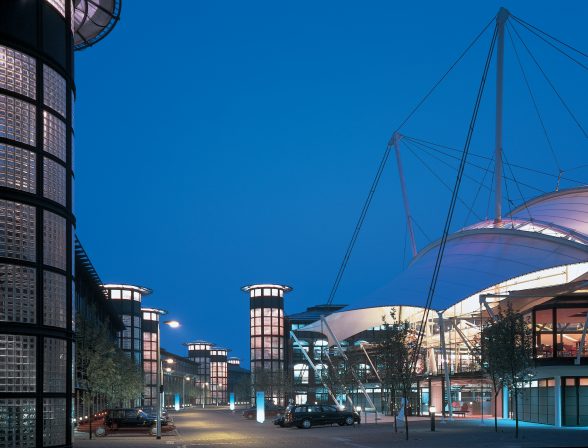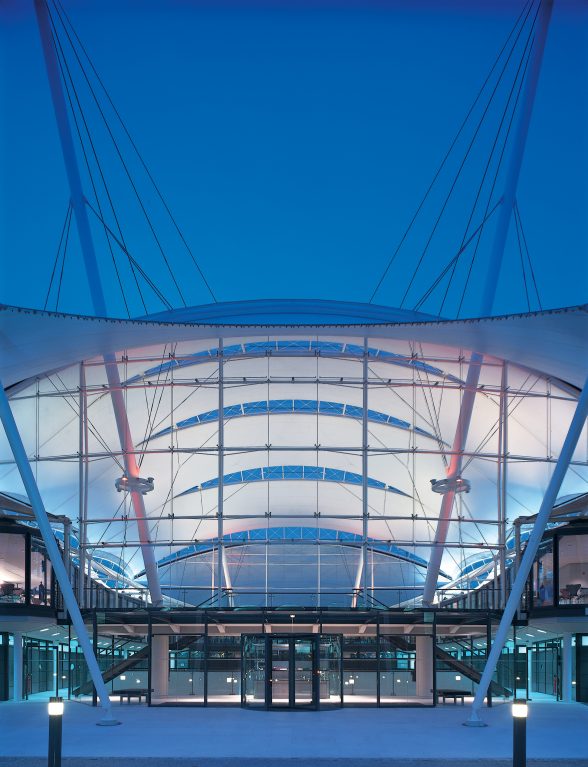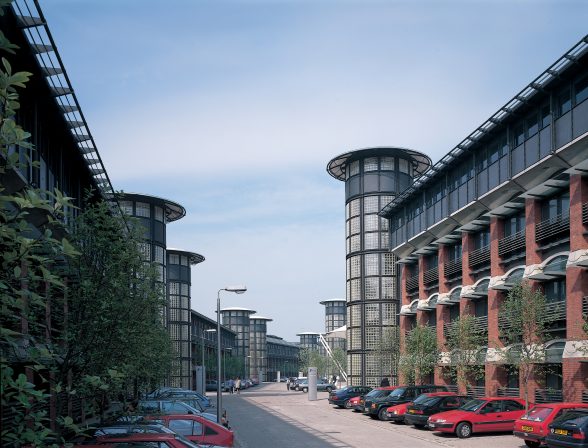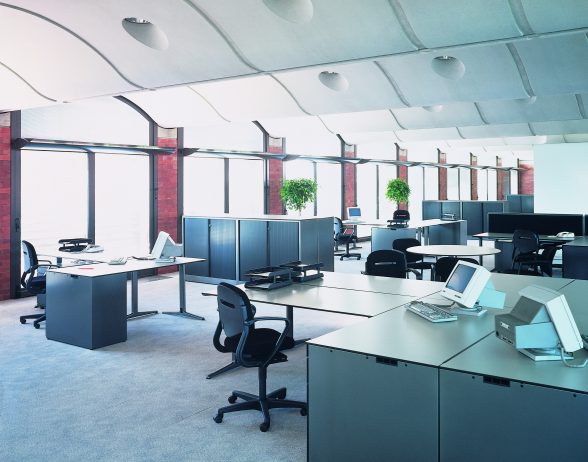This website uses cookies
This website uses cookies to enable it to function properly and to analyse how the website is used. Please click 'Close' to accept and continue using the website.



Photo: Dennis Gilbert, courtesy Hopkins’ Architects
Plans to convert Michael Hopkins and Partners’ pioneering HM Revenue and Customs complex in Nottingham into residential use has prompted a listing application to safeguard the buildings’ historic and architectural significance.
The application, which has been submitted by the Nottingham Civic Society and is supported by the Twentieth Century Society, says: “We have consulted the original architects who have confirmed that while converting the buildings for residential use would not be impossible, it would be very difficult to achieve, ensuring that the building’s features of special interest are preserved.”
The building was designed to be flexible as an office, with multiple modules suited to open-plan office work. By contrast a residential development calls for a variety of room sizes, flats of varying size, rooms with multiple aspects, acoustic separation and independent ventilation – all at odds with the way the campus has been designed.
“Nottingham Civic Society therefore considers the existing buildings to be under serious threat of substantial harm and requests that they be Grade II* listed as a matter of urgency.’’ Grade II* listing, rather than the lower Grade II, is necessary because of the buildings’ young age (1992-1994).

Photo: Dennis Gilbert, courtesy Hopkins’ Architects
Prior approval for the change of use from office to dwellings was granted in February 2018 and the Castle Meadows site was put up for sale on the open market this summer. It is in a prime location, near the foot of the cliff below Nottingham Castle, visible across the city and especially important in views from the main road, rail and canal approaches to the south.
In 1989, Inland Revenue announced its decision to relocate almost 2,000 posts from London to Nottingham. The Nottingham Civic Society, English Heritage and the Royal Fine Arts Commission successfully prevented a design-and-build package for a new Inland Revenue Centre from going ahead on the grounds that it was of poor design quality and would have a detrimental impact on the setting of the nearby Nottingham Castle. This led to an open architectural competition being launched in 1992 and the architects Michael Hopkins & Partners emerged as the winner. The Inland Revenue Centre was built in 1992-94 by Hopkins, working with Ove Arup & Partners.

Photo: Dennis Gilbert, courtesy Hopkins’ Architects
As trendsetters at the time, Hopkins adopted an original approach to design when monolithic buildings were still largely in favour. The Inland Revenue development takes the form of six office buildings, two four storey blocks to the north of the site and four three storey blocks (two of which have courtyards) to the south. The buildings are connected by tree lined streets which provide parking and pedestrian and cycle access within the site and into the city beyond.
A huge striking tented structure served as the Amenity building, housing catering, sports and amenity facilities. This is linked stylistically to Hopkins’ Schlumberger laboratory in Cambridge of 1985, already listed Grade II* as an innovative enclosed tented structure. Hopkins pioneering use of structural membrane fabrics as an architectural element was a hallmark of the practice, for example on projects such as the Mound Stand Lord’s Cricket Ground, Saga Headquarters Folkestone, Millenium Projects in Edinburgh and Bristol and it became highly influential amongst international architects and engineers.
The Michael Hopkins & Partners project team included Michael Hopkins, Ian Sharratt Peter Romaniuk and William Taylor, who was born locally, and who made a close study of the city’s building traditions. Attention was particularly paid to responding to the distinctive brick vernacular, unique to the city and used there in the nineteenth century.
It was one of the first significant office developments to embrace green issues in its design. The glazed stair towers encourage solar gain to draw air through the building another element which became a Hopkins trademark. Several devices are incorporated to avoid the creation of a “solar oven” in such a generously glazed building. The lightweight attic storeys are clad in pre-cast lead panels and are ventilated along their length to permit heat extraction; their roofs can be raised or lowered as required. The top floors are very characterful with their exposed structural steel trusses and taller sloping soffits. The buildings’ unique internal spaces incorporate pre-cast arched ceilings, part of the thermal system which relies on natural ventilation and an ecological consideration which was innovative at the time. The curve of the ceilings permitted a better airflow; since the concrete was exposed to heat up during the day but cool down at night, it had to be visually well made. The resulting character of the interiors is therefore a major departure from the more ‘normal’ ubiquitous flat suspended ceilings of contemporary commercial office spaces.

Photo: Michael Jones, courtesy Hopkins’ Architects
In 1994 Michael Hopkins and his wife Patty received the Royal Institute of British Architects’ Royal Gold Medal. The citation describes the Hopkins’ work as “not only a matter of exploiting technology to build beautifully, nor simply of accommodating difficult and changing tasks in the most elegant way, but above all of capturing in stone and transmitting in bronze the finest aspirations of our age.”
The Inland Revenue group of offices was the first in the UK to achieve the BREEAM Excellent award; in 1995 it won the Brick Award for the best commercial and industrial building of the year, followed in 1996 by a Concrete Society Certificate of Excellence and a ‘highly commended’ in awards for the Green Building of the Year, and in 1997 by a Civic Trust Energy Conservation Award.
Nottingham Civic Society concludes in its listing application: “This is a unique design of national significance which was rooted in the expression of a logical construction process where carefully designed prefabricated elements were made from locally appropriate materials to be assembled on site. The architecture was both respectful of the rich local architectural history and yet was a technically sophisticated response to the need to reduce energy consumption in modern offices.”
C20 Society Director Catherine Croft says: “This is an outstanding set of buildings, showing how one of the top practices of the day were inspired by two really significant challenges which remain crucial today – putting new large buildings into sensitive historic settings, and delivering excellent environmental performance in a sustainable way. This is high quality architecture in all respects and definitely deserves two-star listing.’
If you’d like to write to Historic England to support the listing application, the reference number is 1477240 and the contact email applicationsmidlands@HistoricEngland.org.uk

Become a C20 member today and help save our modern design heritage.