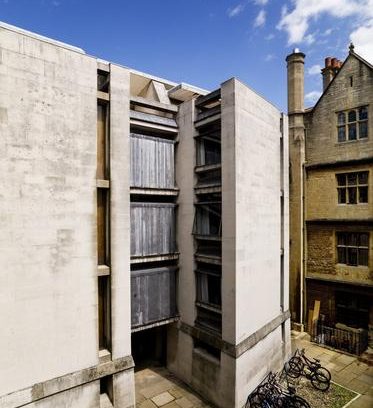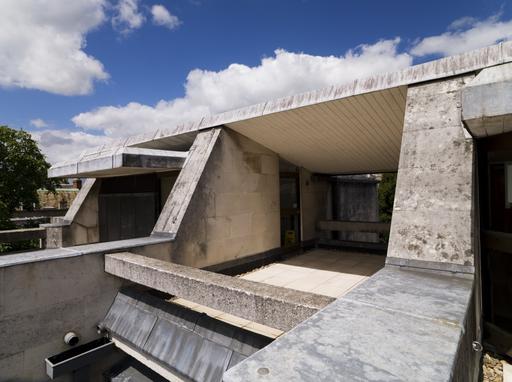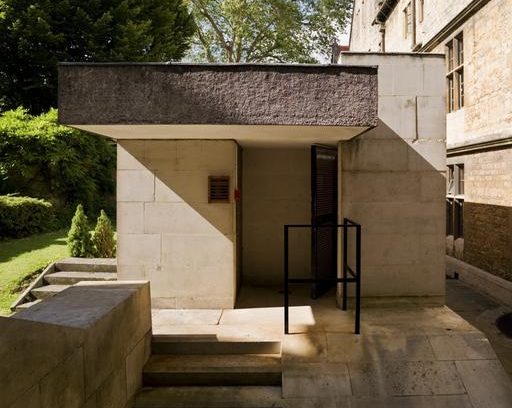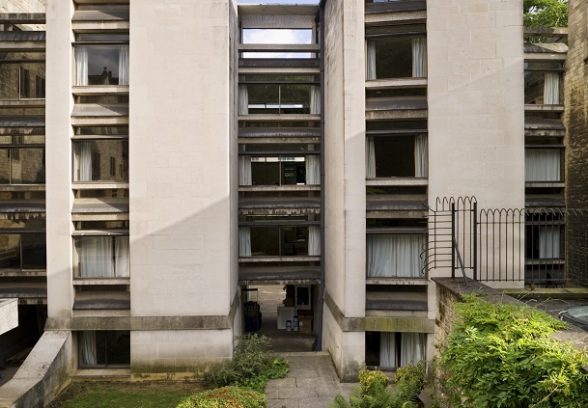This website uses cookies
This website uses cookies to enable it to function properly and to analyse how the website is used. Please click 'Close' to accept and continue using the website.






1961: Extensions to Brasenose College, Oxford
Type: Education
Architect: Powell & Moya
Location: Radcliffe Sq, Oxford OX1 4AJ
This small but influential building for Brasenose College was among the first of a clutch of projects into which Oxford put money and its faith in modern architecture from the late 1950s onwards.
The site was that of the bath houses; the solution a series of study bedrooms grouped around two staircases at the wider southern end with ingenious windows to make the best of the interesting views, and a series of single-storey study bedrooms on the narrow-ish land to the north, staggered to create private courtyards. It enhanced the existing buildings, taking no light from them, and produced a harmonious relationship between new and old.
The buildings used a combination of Roach bed and smooth Portland stone for the quoins, with white precast concrete for balustrades. Roofs and cladding were in lead sheet. It was a precursor of many university buildings of distinction by this most talented duo, in Oxford and Cambridge.
It contains staircases of great elegance and geometric complexity, designed by Jacko Moya, as were the crafted doors to the single storey sets. In my view Moya was a genius.
by Richard Burton
Look for buildings by entering the name of a building or architect or browsing the drop down list. Each entry gives the architect and location, and the icons show listing status. Where available, we have linked to detailed online information about the building, such as the Historic England listing description.

Become a C20 member today and help save our modern design heritage.