This website uses cookies
This website uses cookies to enable it to function properly and to analyse how the website is used. Please click 'Close' to accept and continue using the website.


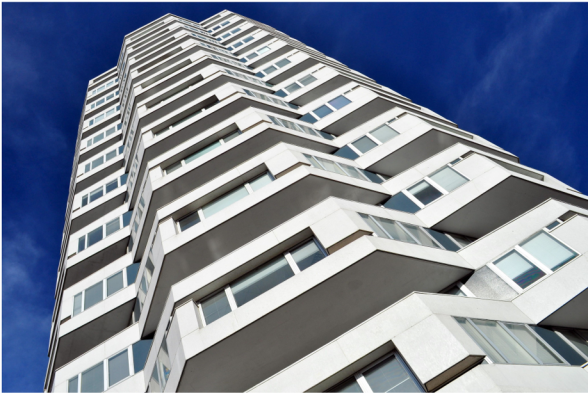
Image credit: Hasan Hadi, Flickr
C20 Society has given support in principle for new plans to convert the No 1 Croydon building (formerly the NLA tower) from office to residential use, while also submitting a renewed listing application for the building, 12 years on from our first unsuccessful attempt. Commonly known as the ‘Thrupenny Bit’ or ’50p Building’ on account of its unique twisting form, it has been described by John Grindrod as ‘the star attraction on Croydon’s skyline’, and the Society believes it to be the most significant unlisted example of Richard Seifert’s surviving works.
Constructed in 1968-70 to the designs of R. Seifert and Partners, in collaboration with the engineers Ove Arup and Partners, it was built for Noble Lowndes Anninuities (‘NLA’), a pension brokers, providing ground floor showrooms, 20 floors of office accommodation, with a restaurant and kitchen on the upper levels, and basement parking for 180 cars.
Post-war Croydon
The tower played a significant role in the development of Croydon during the 1960s. In 1956, the Croydon Corporation Act was adopted, which created a special development zone where new building projects could be fast-tracked through the system. The town became a hot spot for tall commercial developments, partly as a result of new government restrictions on high office buildings in central London. Croydon experienced a building boom throughout the 1960s, with businesses drawn by its cheaper rents and rates than in the City, and equally attractive new rail links and road infrastructure for ease of commuting.
Given its size, and the extent and quality of its post-war architecture, Croydon is clearly underrepresented on the national register, benefiting from just two listings from the second half of the 20th century: All Saints (1955-56 by Curtis Green, Son & Lloyd) which was Grade II listed in 1998 and the Quaker Meeting House (1956 by Hubert Lidbetter) which was Grade II listed in 2019. Having had an uncomfortable relationship with its post-war legacy for many years, Croydon has recently embraced this period in its history, with the No 1 Croydon building belatedly assuming the status of a pop-cultural icon: appearing prominently on book covers, t-shirts and tote bags, zines, prints, and album covers.
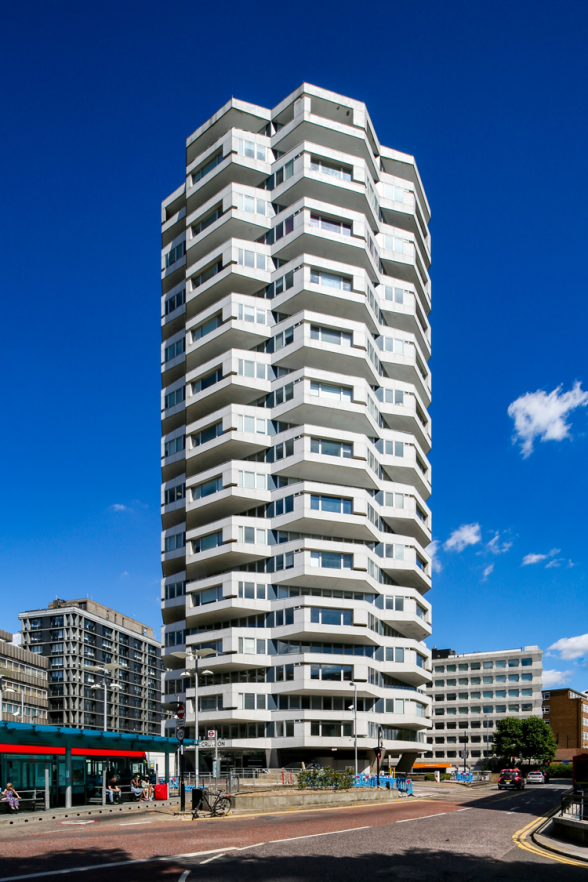
Image credit: John East
Residential conversion
The current owners acquired No. 1 Croydon circa 8 years ago with the intention of continued office use. Since the Covid pandemic the occupancy rate in the building has declined substantially, and the office market in secondary / tertiary centres like Croydon is seen as unlikely to fully recover. Given the ongoing housing crisis, a conversion to residential use is therefore an obvious and wholly reasonable proposition in principal.
The owner has submitted an application to Croydon Council for Prior Approval under Schedule 2, Part 3, Class MA of the Town and Country Planning (General Permitted Development) Order 2015 (as amended) Change of Use from Commercial to Residential (reference 24/02609/GPDO). It is proposed to carry out remedial work to the building and adapt its interiors to accommodate 250 self-contained flats.
The application was validated on 30 July and the determination deadline is the 24 September.
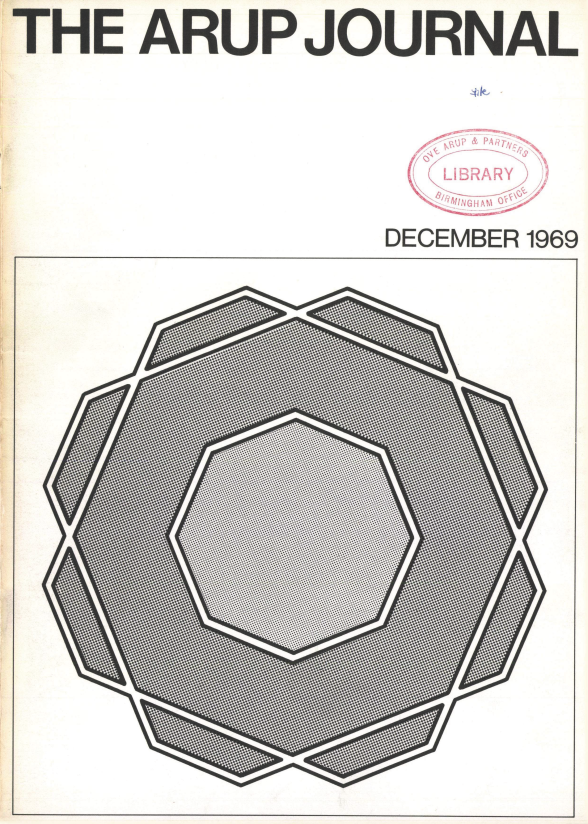
Image credit: Arup Journal, December 1969
Seifert legacy
C20 Society first applied to list the NLA tower in August 2012, but it was turned down for listing in May 2013 (reference number 1415326). A review of this decision was requested, but this was again refused.
The Society stands by the points made in our listing review request, and claims that English Heritage’s report at the time was overly reliant on questionable information provided in a dossier submitted on behalf of the building owners, intended to rebut the listing submission. Furthermore, the understanding and appreciation for the commercial architecture of the mid-late 20th century, and in particular the work of Richard Seifert and Partners, has evolved immeasurably over the past decade.
The practice currently has just three buildings listed on the national register, all at Grade II – Centre Point (1961-66) and Space House (1964-68) in London, and Alpha Tower (1970-72) in Birmingham. The latter two were designated after the decision on the NLA tower, in 2014 and 2015 respectively, demonstrating a growing recognition of the quality of work from this large and prolific architectural practice.
Centre Point was successfully converted for residential use by Conran & Partners for developer Almacantar in 2018, while Space House is currently being sensitively refurbished by Squire and Partners for developer Seaforth Land – a project which is drawing further attention to the importance of Seifert’s architecture.
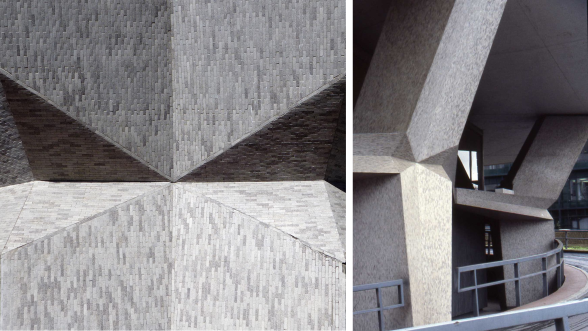
Image credit: (L) Alex James Bruce – @beingmodernist, (R) C20 Archive
Design and significance
No. 1 Croydon is a 24-storey reinforced concrete tower which is remarkably dynamic and sculptural, with high quality detailing of striated bush-hammered concrete surfaces at lower levels, and application of white and grey mosaics to the surfaces of the tower. Its highly distinctive form is created by square floor plates with chamfered corners, which are rotated by 45 degrees every other floor. The entire building is then raised up on angular, cruciform piloti, creating a covered entrance. It is its unique construction and expression makes the NLA tower distinct from other works by Seifert. Dominic Bradbury elaborates on this in Richard Seifert: British Brutalist Architect (2020)—a book published since the previous listing assessment—and explains:
“NLA can be seen as a sister building to the central London round towers designed by Seifert and George Marsh during the 1960s, namely [the Grade II listed] Space House and the Park Tower Hotel. Yet here in Croydon, Seifert & Partners went further than the idea of a drum and embraced both a more complex geometrical form for this new high-rise and a powerful, rhythmic tectonic surface that sets it apart from other buildings by the practice.” (p.90). He continues “The practice had often used precast sculptural mullions to create a textural, sculpted façade for its high-rises, as at [the Grade II listed] Centre Point. Yet with NLA, Seifert & Partners took surface tectonics to a new level to create one of their most engaging and impactive buildings. This multi-dimensional textural quality was driven not only by the use of an applied sculptural façade, but also a more complex approach that involved the mathematical manipulation of the floor plates themselves.” (p.93).
No.1 Croydon’s exterior—which is the real source of its architectural significance—survives well, retaining the original windows and finishes including its mosaic work (which was incorrectly reported as having been rendered/painted over in the previous assessment). Changes have been made to the landscaping at street level, but this has had only a limited impact on the building’s high significance overall, and is similar to the other listed Seifert towers where their landscaping and setting has changed over time. And while the interiors have been modernised, this is to be expected of a modern commercial building – as clearly stated in Historic England’s Listing Selection Guide for ‘Commerce and Exchange Buildings’, “Commercial architecture is sometimes skin-deep, and many cases of buildings being listed for their facades only can be cited.” (p.19)
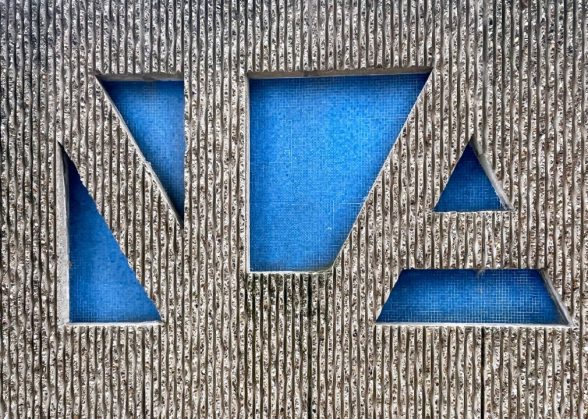
Image credit: Modernism in Metroland – @mod_in_metro
Dr Ewan Harrison, an expert on Seifert and lecturer at the Manchester School of Architecture, provided the following statement in support of C20’s listing application:
“Number One Croydon is part of a sequence of boldly sculptural towers designed by R. Seifert & Partners in the middle-1960s: Tolworth Tower, Centre Point, Space House, Drapers Gardens and Birmingham’s Alpha Tower. But unlike Centre Point and Space House (both listed at Grade II), Number One Croydon does not rely on precast concrete for its formal drama – instead this derives from a highly sculptural approach to plan. As the Arup Journal noted in 1969, this gave the effect of “two unequal sided octagons superimposed on each other” rather like “a very knobbly pineapple.”[1] A richly sculpted façade with a pattern of solid window bays and balcony voids is the result.
The building’s material treatment is also markedly different from that at Centre Point and Space House: the floor plates are clad in rippling white mosaic tile which is contrasted with the use of roughcast raw in-situ concrete in the below ground car parking facilities – perhaps in an echo of the contrast between rusticated basements and dressed ashlar upper floors in classical architecture. There are increasingly few surviving examples of the use of mosaic cladding by the Seifert practice as buildings are demolished or reclad with unsympathetic materials (as happened to the practice’s Hexagon Building in Manchester last year).
As ever with the Seifert practice, this rich approach to form and material was coupled with a rigorous practicality: the almost square office plans were considered to be easily lettable, and the window and balcony voids were detailed to allow for the easy runoff of rainwater and to thus avoid staining. Aesthetically, the building has enormous significance as an example of the Seifert practice’s mature style of the 1960s, whilst also exhibiting a highly unique approach to form and material that was not deployed elsewhere by the practice.”

Become a C20 member today and help save our modern design heritage.