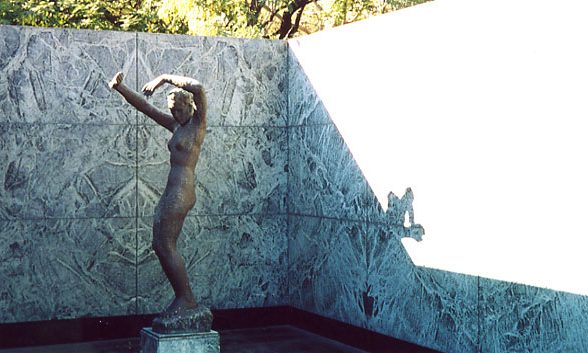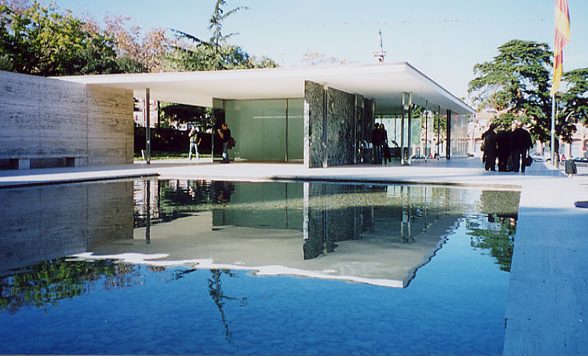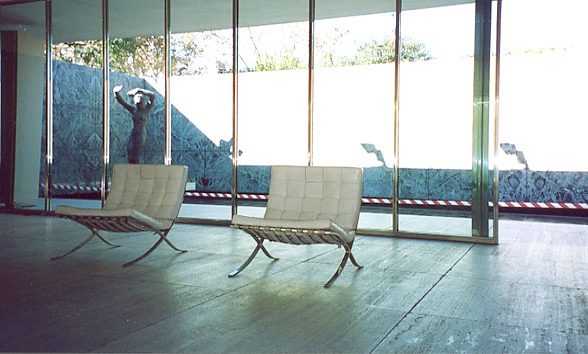This website uses cookies
This website uses cookies to enable it to function properly and to analyse how the website is used. Please click 'Close' to accept and continue using the website.






April 2003 - Barcelona Pavilion
There aren’t many temporary buildings that last very long but this one has not only stood the test of time, it has set the highest standards for Modern movement architecture, and can still be visited in situ (albeit in a reconstructed form). Although the building was dismantled in 1930 it was rebuilt on the original site by a team of three architects in 1986.
The Barcelona Pavilion was designed for the International Exhibition in 1929 to represent Germany’s ‘openness, liberality, modernity and internationalism…we do not want anything but clarity, simplicity and honesty,’ stipulated the Commissar General of the Reich. A prominent member of the German architectural avant-garde, Ludwig Mies van der Rohe, was commissioned to design it. A year later he would be the Director of the Bauhaus School for art, crafts and architecture, and forty years after that he would be commemorated as one of the great architects of the twentieth century.
One of the reasons for the building’s success is that it is both classical and modern: it uses timeless, satisfying proportions in a temple-like structure but employs modern materials in an open plan. A series of interlocking rectangles blend the rooms or spaces in a flowing manner; there is harmony between the inner and outer expanses.
The materials are simple but luxurious: instead of ornamentation, anathema to the Modernists, there is great richness. White travertine marble forms the pedestal and the outer envelope of the `pantheon`; dark green Tinian marble covers the enclosures at the entrance and around the smaller of the two pools and warm, rust-coloured onyx is used for the principal interior partition wall. The steel columns are expressed: cruciform in shape, a modern fluting effect, they are chrome-plated. The floor of the rear pool is covered in glass which provides extra reflection in a dark area, whereas large white pebbles in the bigger, front pool give a contrasting texture to the smooth surface of the water. The window frames are also chromed and the panes are smoked. Heavy glass doors have off-centre hinges to make them easier to move. There is a stylised, classical sculpture of a nude (‘morning’ by Georg Kolbe) in the small pool, which can be seen from any point along the straight vista of the rear.
Mies also designed the chairs and stools which were expensive but austere in look: white leather strands are interweaved on thick, firm cushions and the x-shaped frame is in chromed steel. The chairs were designed to be used as thrones for the Spanish King and Queen when the German Ambassador received them. There was no other furniture or fixtures, apart from a deep red velvet curtain. The ‘Barcelona’ chair and stool have become twentieth century classics.
About 15 years after his death, Lord Palumbo tried vainly to have one of his skyscraper designs realised in the City of London, on a site by Mansion House, but Mies had become unfashionable by then: he was the antithesis of post-modernism. However, in recent years Mies has has had something of a revival and this winter’s exhibition at the Whitechapel art gallery is testament to the staying power of his uncompromising intellectual rigour and his minimalist, almost spiritual approach. The Barcelona Pavilion is a jewel of great beauty. It has such clarity, and harmony between its spaces, that it leaves you with a sense of sublime tranquillity.
The Barcelona Pavilion can be visited from 10:00 to 20:00 every day including holidays. Pavello´ Mies van der Rohe, Av. Marques de Camillas s/n, Montjuic, 08038 Barcelona, Tel: + 34 93 423 40 16; Fax: + 34 93 426 37 72 ; Email: pavello(at)miesbcn.com; www.miesbcn.com
Look for past Buildings of the Month by entering the name of an individual building or architect or browsing the drop down list.

Become a C20 member today and help save our modern design heritage.