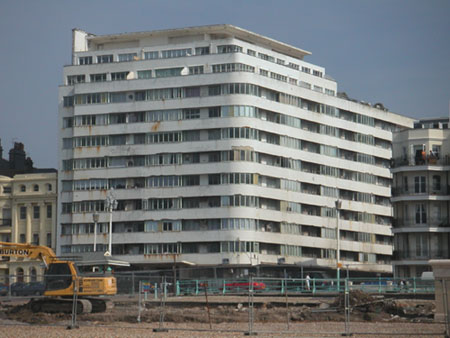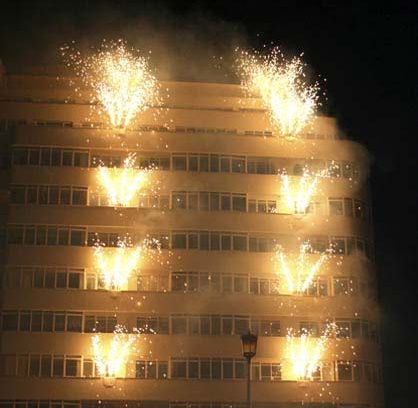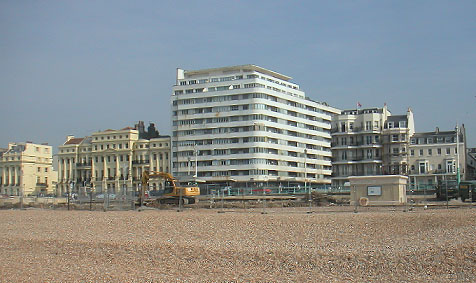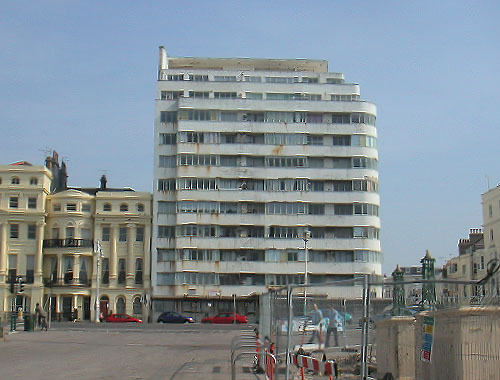This website uses cookies
This website uses cookies to enable it to function properly and to analyse how the website is used. Please click 'Close' to accept and continue using the website.






March 2005 - Embassy Court, Brighton
Text by Paul Zara, Conran & Partners Architects
Pictures by Paul Zara and Matthew Worland
Wells Coates’ Embassy Court, 1935, stands just on the Brighton side of the old border with Hove. The flats were designed to be rented by the wealthy and famous – Max Miller, Rex Harrison and Keith Waterhouse are known to have lived there – and rents were between £150 and £500 per year. It was possible to buy a small house in Brighton for that. Today, the 72 flats are owned by scores of leaseholders and mostly tenanted at modest rents due to the building’s poor condition.
A reinforced concrete structure, with doors and windows in steel, the building is eleven storeys, plus a roof terrace and basement. The plan is a simple L-shape, wrapping around from the seafront into Western Street. A typical floor contains seven flats, six of which are accessed directly from lift lobbies on each floor, with most northerly flats curiously requiring access along the rear walkway. Residents entered the building from the street, with servants using the rear walkways and service lift. A key feature of the plan was the centrally located ‘sunroom’. A contemporary illustration shows two women posing elegantly in the room, one enjoying a cigarette. There are very few sunrooms remaining as people have converted the central room, a bedroom, to a living room.
The ninth and tenth floors set back to provide penthouses, advertised as the first in the UK. The ground floor included a bank, which later became a restaurant, in use until 1953. The top level is a continuous sun terrace with a spectacular view of the Channel.
In the 1960s it appears that the building underwent major refurbishment. The sliding folding windows were lost, as were the front entrance doors. The lifts were refurbished and the entrance sign replaced. The 1990s saw severe decline due to wrangles over the freehold, but management company Bluestorm finally won their court battles and this has enabled works to commence. Conran & Partners led a team that produced detailed proposals, approved by the leaseholders in December 2003. The works are now being implemented, led by project manager Philip Fothergill. Costing around £4million, these are entirely financed by monies from leaseholders. Fortunately, major banks have recently agreed to give mortgages on the property (unavailable over recent years due to the condition of the building). Essentially these works consist of concrete repairs, replacement of metal windows and doors, replacement of part of the mechanical and electrical services, overhaul and refurbishment of the lifts, repairs to balconies and roofs, balustrading and handrails and reinstating the main entrance doors and signage. The works will be completed by late summer this year.
In places original features remain: ironmongery, fireplaces, curved doors to corner flats and at least one bath and basin. An original kitchen can be seen in Brighton Museum.
Unlike the recent Isokon refurbishment, which stripped the building right back to its structure, here the main challenge has been working around the 200 or so residents, so the works have included some compromises, the most sensitive of which is lowering the soffit of the rear walkways for services distribution. There may, perhaps, have been a better solution if this had been an unoccupied building, or there had been a bigger budget.
The refurbishment of Embassy Court has revealed many of its secrets. Paint research has shown that the walls were a sparkling cream with white marble chippings and the windows a sludgy red colour, with pink cill tiles. These, combined with the original jazzy entrance doors, suggest a more Deco feel to the building than arch-modernists might care to acknowledge. Compared to the earnest experimentation of Isokon and the luxurious spatial gymnastics of Palace Gate, this building was about having fun, a twentieth-century pleasure-palace. There must surely have been nude sunbathing on that roof terrace!
Further information
Look for past Buildings of the Month by entering the name of an individual building or architect or browsing the drop down list.

Become a C20 member today and help save our modern design heritage.