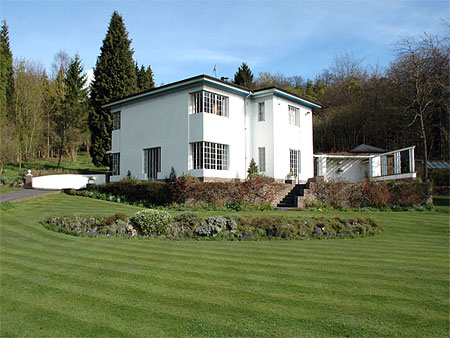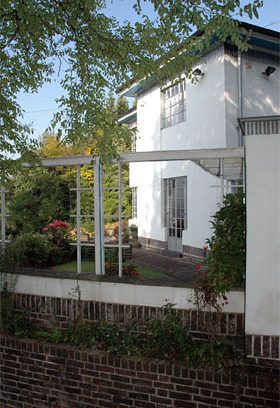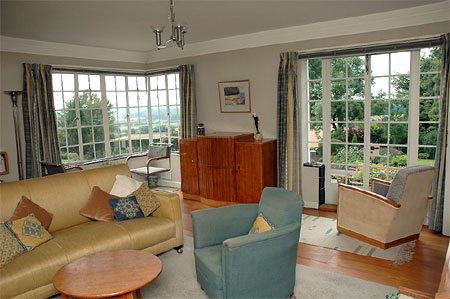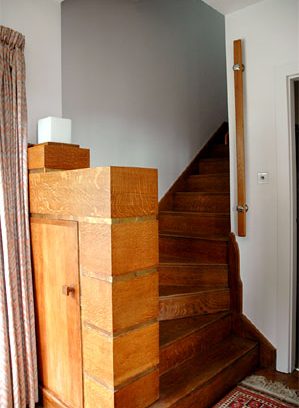This website uses cookies
This website uses cookies to enable it to function properly and to analyse how the website is used. Please click 'Close' to accept and continue using the website.






October 2005 - Rysted House
designed by Percy Rothwell 1931
Text and pictures by Christopher Warren©
Designed by Percy Rothwell, a physicist by profession, ‘Rysted’ was built mainly between August 1930 and the spring of 1931, and is a very early example in Great Britain of a house in the International Style. Rothwell had been doing research for the Air Defense Experimental Establishment in Hythe, Kent. One of his more celebrated experiments resulted in the construction of the sound mirrors at Denge, which the Twentieth Century Society featured as ‘Building of the Month’ in October 2003. Recently restored by English Heritage, the mirrors have received much attention in the literature and press, but the architect has remained anonymous.
Much as a patron or an owner would hire an architect to design a home, Major W. J. Tucker, Director of Acoustical Research at the A.D.E.E., assigned Rothwell to create the sound mirrors. In a letter written on November 17, 1936, Major Tucker, noted that Rothwell’s “first duties included the control of my out-station at Hythe, and under his supervision the large concrete sound mirrors were developed for long-distance detection of aircraft. The designs of the standard 30-ft. mirror and the 200-ft. mirror were his own production.”
By the beginning of the Second World War the mirrors became obsolete, and Rothwell went on to prominence for his work on missile guiding systems and radar. At the time, however, the mirrors were almost objects of ridicule, and referred to by his colleague physicists as “Rothwell’s Folly.” Recently Peter Kendall, the English Heritage Inspector of Ancient Monuments for Kent, has explained the reasons for the preservation of the mirrors. “Standing like huge modern sculptures in the otherwise featureless gravel, these structures are beautiful and fascinating, as well as historically important for the critical role they were designed to have in defending England.” Now that the mirrors are being hailed as objects of artistic merit, it seems cruelly ironic that the “sculptor,” once ridiculed for their construction, should not, until now, have received credit for their design.
In 1928, just at the time that he was building the mirrors, Rothwell was appointed to a position at Biggin Hill, which necessitated him moving his family from Hythe. He obtained a three quarter-acre plot near the town of Westerham, Kent on the escarpment of the North Downs, with far-reaching views southward over wooded and farmland, and he soon began to apply his building acumen to the design and construction of his new home.
Being exceptionally meticulous and exacting in his science, Rothwell was equally as thorough when researching the latest and most progressive architectural styles of the day. He traveled frequently to the continent, had attended the 1925 Decorative Arts Exhibition in Paris, and was familiar with the modern white houses on the Rue Mallet-Stevens. In writing about the tourist pavilion, also designed by Mallet-Stevens, at the Art Deco exhibition, W.J. Basset-Lowke in ‘The Architectural Trend,’ noted the following: “The exterior looks severe, but a great deal of interior comfort is provided for by means of the squared building that wastes no space; the maximum amount of comfort at minimum cost.” This notion appealed to Rothwell, who, while being enthralled by modernism, had to support a family, acquire land and build his home, all on a meager government wage.
Rothwell also attended the 1928 Ideal Home Exhibition, and so would have been aware of Thomas Tait’s flat-roofed modernist building that was awarded the best “house of the year” design. With other architects, Tait had been hired to create houses for the model village at Silver End in Essex. Envisaged by Francis Crittall, managing director of the Crittall engineering firm, the village’s buildings were designed to feature the company’s innovative metal windows. Rothwell subsequently had custom-made Crittall windows installed at Rysted.
Once he had completed the plans for Rysted, Rothwell, an amateur architect wanting to build an unusual modernist house, had some considerable problems getting permissions and a mortgage. He sent his plans to be evaluated by the ‘Universal Housing Company,’ which responded, “..we realize design is a matter for you to decide but we cannot help feeling that in the event of a resale at a later date you would find this house difficult to sell at cost price. There is a rather similar flat-roofed house which has been empty for over two years and in spite of steadily reducing the price a sale cannot be effected; yet this house is in a good district in which there are no other empty houses. The house is looked upon as a freak with its futurist lines and flat roof.”
Eventually Rothwell enlisted the aid of the architect A.H. Jones to authorize the plans and gain the needed permissions. Jones was perhaps best known at the time for having designed the stunning art moderne interior of the cruise ship The Empress of Britain. Jones suggested several alterations to Rothwell’s plans for the house, but ultimately no changes were affected. However, Rothwell did permit himself the extravagance of acquiring the same brackets and rails used on the Empress to serve as a banister on the stairway of Rysted leading from the ground to the first floor.
The interior décor has changed little since it was built, as the house has remained in the family for the past 75 years. The furniture came almost entirely from Heal’s in London or from the Gordon Russell workshops in Worcestershire. In the living room there are also Breuer tubular chrome chairs, and Thonet black-stained beechwood tables and other period chairs and cabinets. The house is full of fitted cupboards, designed by Rothwell. On the upper floors the wardrobes are all placed on exterior walls, constructed with extra insulation and ventilation, which was an innovation at the time. The interior doors are a flat panel design, made of Baltic fir, and treated with a grey stain that enhances the wood grain.
The exterior of Rysted is distinctive for the recessed window bays and the silver corrugated frieze below the painted pale blue eaves. Alison Macdonald, in a dissertation about Rysted, proposes that the bays and indented panels may have been inspired by similar devices in some of Thomas Tait’s houses at Silver End, and the frieze likely was suggested by an almost identical feature that Rothwell would have observed on the pillars of the main entrance to the Paris Decorative Arts Exhibition.
It was greatly distressing to Rothwell in the 1970s when the M25 was built through the valley at less than one kilometer’s distance from Rysted. Thirty years on, the long promised sound barriers have still to be built, and the drone of traffic continues to be very bothersome. It would certainly have struck Rothwell that the retaining wall, which directly faces the highway, reflects the sound very efficiently, and is the point of the property where the decibel level is most unbearable.
Rysted has recently been meticulously renovated and with the support of the Twentieth Century Society awarded a Grade II listing.
Christopher Warren is a writer and sculptor, living in Tuscany. His new book Feasts from Paradiso will be published next year by Penguin Putnam
Look for past Buildings of the Month by entering the name of an individual building or architect or browsing the drop down list.

Become a C20 member today and help save our modern design heritage.