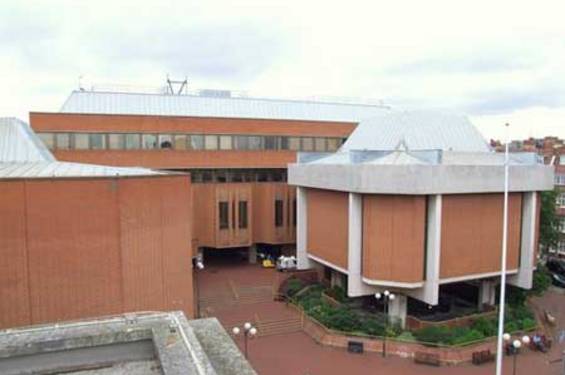This website uses cookies
This website uses cookies to enable it to function properly and to analyse how the website is used. Please click 'Close' to accept and continue using the website.



March 2008 - Kensington and Chelsea Town Hall
Text and Images by David Walker
Kensington & Chelsea Town Hall is often considered the last work of Sir Basil Spence. It was completed on 29 November 1976, ten days after the passing of its architect. But Spence had in fact been commissioned in January 1965, and worked out the basic design within a month. He revised it twice before construction began.
The Town Hall stands on an oblong site which slopes up gently from Kensington High Street. On three sides it is enclosed by rows of houses, and on the fourth – that nearest the High Street – by Vincent Harris’s neoclassical Library, built between 1957 and 1960. Amidst these surroundings the Town Hall is both a complementary and contrasting neighbour, answering them in its modest scale, matching the Library’s red Roman brickwork, and yet conspicuously modern in appearance, its long banded windows being tinted bronze. It is large enough to accommodate 1,500 of the Council’s staff, and also provides public halls and a civic suite, as well as extensive parking within the basement.
The Town Hall is laid out around a square courtyard plan in the interests of efficiency, although the modelling of the exterior elevations is so richly varied that this is far from obvious. Spence took advantage of the fall in the ground to arrange the double-height civic suite on the south side of the courtyard facing the Library, with committee rooms above and offices on the three other sides. The south elevation is framed by two boldly projecting structures: to the west (left) the great hall, its brick walls rising absolutely blind with canted corners, and to the east the council chamber, also blind with canted corners, but raised up to first floor height on concrete columns. The former pool beneath the council chamber has been filled in, and planted with flowers.
Between the hall and the council chamber the civic suite is expressed by oriels – the treatment of the building is such that there are few right-angles, creating interesting views of the surroundings. Next to the hall there is a mayor’s gallery from which speeches and proclamations can be made to citizens standing in the forecourt below. Open stairs between the hall and the council chamber lead up to the internal courtyard, which provides access to the Council departments. It was always Spence’s intention that this courtyard should serve as a relaxed alternative to the splendid reception foyers of more traditional town halls: it is suitable for outdoor civic gatherings, and a pleasant place for local people to relax, or simply cut through on their way to somewhere else. The giant redwood in the centre of the courtyard was planted in memory of Sir Winston Churchill, a freeman of the Royal Borough.
The long east flank to Hornton Street is cantilevered over the pavement at first floor to shelter pedestrians passing underneath, but stepped back at each level above (like a ziggurat) so as not to challenge or overshadow the houses which stand directly opposite. The west flank to Campden Hill Road varies in treatment across its bays, but is largely concealed by trees. On both sides there are openings to permit vehicular access.
The north elevation which overlooks Holland Street follows the angle of the road. Like the south elevation, the entrance on this side is flanked by two projecting structures, of which the larger to the west – known as Niddry House – was designed to function as a separate office suite available for lease until required for Council purposes. The attic contains the plant-rooms and two flats.
The interiors are particularly fine. On one side of the great hall, three large crowns and a bishop’s mitre, deriving from the Borough crest, are formed in raised brickwork, while the ceiling is of honeycomb appearance between the roof-beams. The great and small halls are designed to be used, separately or together, by local residents for a variety of functions, and a similar flexibility of use is characteristic of the civic suite.
In a nod to tradition, the walls of the council chamber are lined with ribbed sweet chestnut. The councillors’ seating, upholstered in leather, is arranged in a semi-circle around the desk of the mayor and his deputy, and faces towards a sculpture of the Borough’s coat-of-arms in Portland stone. The digital counter which used to display the results of their votes, a revelation in its day, is now gone. So, too, is the original light-fitting, an abstract composition of transparent cuboid forms, which once hung from the profiled ceiling, but its fibre-optic replacement seems to correspond with it in spirit.
David Walker is a research fellow at the University of Warwick, working on the A.H.R.C.-funded project, “Basil Spence: Architecture, Tradition & Modernity, 1907-1976.”
Look for past Buildings of the Month by entering the name of an individual building or architect or browsing the drop down list.

Become a C20 member today and help save our modern design heritage.